Asmalay House / Blurring Boundaries
ArchDaily
NOVEMBER 27, 2023
© Prashant Dupare architects: Blurring Boundaries Location: Alibag, Maharashtra, India Project Year: 2023 Photographs: Prashant Dupare Area: 2000.
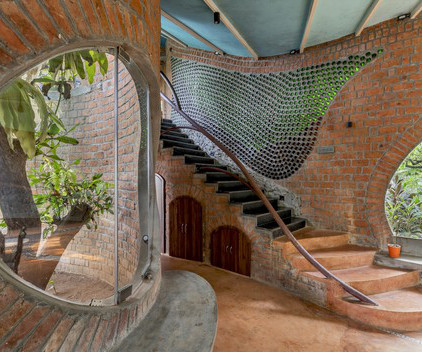
ArchDaily
NOVEMBER 27, 2023
© Prashant Dupare architects: Blurring Boundaries Location: Alibag, Maharashtra, India Project Year: 2023 Photographs: Prashant Dupare Area: 2000.

Archinect
NOVEMBER 27, 2023
Henning Larsen has been announced as the winner of a draft design competition to transform Prague Central Station into a modern rail hub for the capital region named Nový Hlavák. The project will increase passenger capacity for an existing Hlavni Nadrazi terminal and train hall while enhancing a connection to Vrchlického Sady Park, forming an optimized destination at the heart that’s based around principles of micro-mobility and pedestrianism.
This site is protected by reCAPTCHA and the Google Privacy Policy and Terms of Service apply.
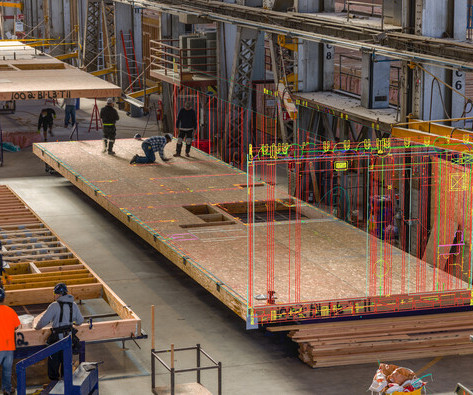
ArchDaily
NOVEMBER 27, 2023
Phoenix Project. Image Cortesia de Autodesk "In just one generation, we have gone from the pencil to AI.” This quote by Knut Ramstad from the Nordic Office of Architecture encapsulates the seismic changes we have witnessed in the development of architecture projects over the last few decades. By bringing forth increased efficiency and visualization possibilities, the express analysis and deeper understanding of project variables have become much easier.
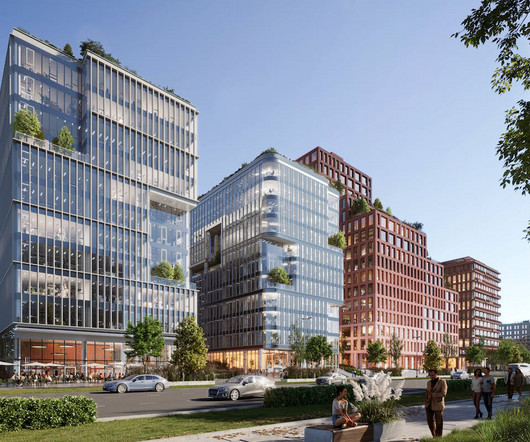
Archinect
NOVEMBER 27, 2023
MVRDV and Orange Architects have announced a new master plan for a mixed-used district in Kyiv, Ukraine, that's meant to spark a revitalization of the capital’s downtown commercial area. The design for the NUVO complex calls for a five-building mix of new structures united by a central shared infrastructure and connecting to a planned high-speed rail extension.

Advertisement
Kryton International leads the way in integral waterproofing solutions for concrete, helping architects, engineers, and developers protect their projects from moisture-related damage. With Kryton's Krystol Internal Membrane (KIM) technology, concrete becomes inherently waterproof, extending the lifespan of structures while minimizing maintenance. This proven technology is trusted worldwide for its ability to self-seal micro-cracks, protect against water ingress, and withstand harsh conditions.

ArchDaily
NOVEMBER 27, 2023
© Imagen Subliminal (Miguel de Guzmán + Rocío Romero) architects: Estudio Albar Location: Madrid, Spain Project Year: 2023 Photographs: Imagen Subliminal (Miguel de Guzmán + Rocío Romero) Area: 2691 ft2 Read more »
Architecture Focus brings together the best content for architecture professionals from the widest variety of industry thought leaders.

ArchDaily
NOVEMBER 27, 2023
In Paris, the ecologically sensitive Jardins d’Eole emerged from a brownfield site due to the activism of the surrounding West African and Maghrebi neighbors. Image © Paris Government One of the most radical instances of public space transformation happened recently. During the early months of the Covid-19 pandemic, public space transformed into “a medical resource, a distribution hub, an overflow space, a center of protest and resistance, a gym, a senior center, a community center, a daycare ce
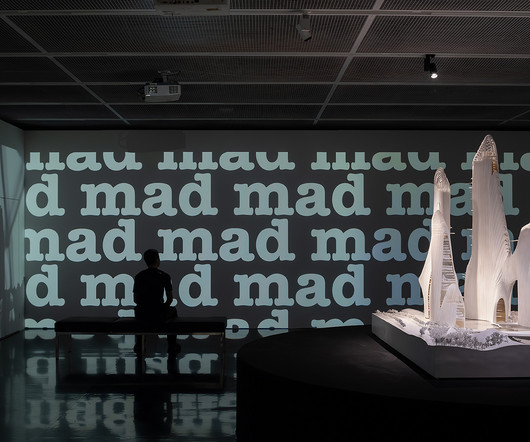
Archinect
NOVEMBER 27, 2023
The globe-spanning designs of MAD Architects are the subject of a new retrospective exhibition being staged at the Shenzhen Museum of Contemporary Art and Urban Planning (MoCAUP) that promises viewers an interesting take on the relationship cities have with time, history, and nature. Under the title "Ma Yansong: Landscapes in Motion," the exhibition breaks down nearly twenty years of work into a multi-faceted display of 52 total projects spread across a 32,000-square-foot space and divided into
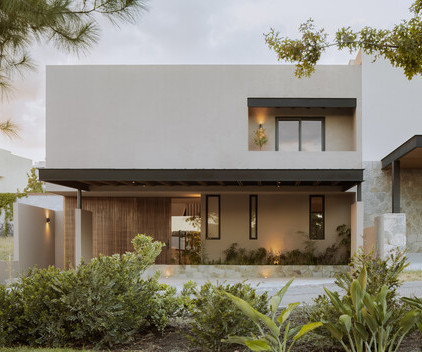
ArchDaily
NOVEMBER 27, 2023
© Ariadna Polo architects: Toru Arquitectos Location: Santiago de Querétaro, Qro., Mexico Project Year: 2023 Photographs: Ariadna Polo Area: 351.

Archinect
NOVEMBER 27, 2023
The UK’s Section of Architectural Workers (SAW) has announced its affiliation with Unite, one of the UK’s most influential trade union groups. The move will see SAW operate under the same union group as the UK’s wider construction sector. When it was established in 2019 , SAW was affiliated with the United Voices of the World (UVW) union, hence its original name, UVW-SAW.

Advertisement
This ebook is a helpful guide for architects & specification writers, focusing on the crucial role specifications play in building design. It dives into different types, relevant regulations, & best practices to keep in mind. You’ll find practical tips.
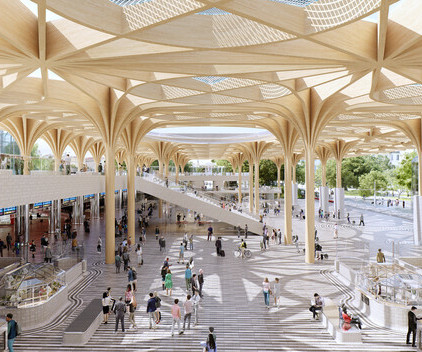
ArchDaily
NOVEMBER 27, 2023
Courtesy of KVANT | Henning Larsen Architects Henning Larsen has just won a competition to redesign Prague Central Station , Nový Hlavák. The project aims to reconnect the historic central station and terminal hall with Vrchlického Sady Park, serving as a welcoming gateway to Prague. Shaping the city’s landscape, the initiative hopes to contribute to a more sustainable and livable Prague.

Archinect
NOVEMBER 27, 2023
For Onur Yüce Gün , the study of computation is the study of the human condition itself. A mission to anchor humans at the center of AI and computational design brought Gün on an educational journey from Middle East Technical University in his native Turkey to the MIT Design and Computation Group, and a professional journey from Kohn Pedersen Fox to his current position as Director of Computational Design at the global footwear brand New Balance.

ArchDaily
NOVEMBER 27, 2023
NUVO is a new complex to be constructed in the commercial and business centre of Ukraine's capital. Image © Wizard 3D Studio MVRDV and Orange Architects collaborate on the NUVO project, a new mixed-use complex to be built in Ukraine ’s capital., the team of architects has revealed their design for three of the buildings that will become part of NOVO.

Archinect
NOVEMBER 27, 2023
In Gentilly, ALTA has created a mixed-use project with a natural design. Located at the eastern end of Gentilly and facing a metro stop on line 14, which is due to open soon, the project comprises an office development by FOR IMMO and a 61-unit multi-family housing development by Bati-Paris, and is part of the city's plan to redevelop Rue Gabriel Péri.

Speaker: Donna Laquidara-Carr, PhD, LEED AP, Industry Insights Research Director at Dodge Construction Network
In today’s construction market, owners, construction managers, and contractors must navigate increasing challenges, from cost management to project delays. Fortunately, digital tools now offer valuable insights to help mitigate these risks. However, the sheer volume of tools and the complexity of leveraging their data effectively can be daunting. That’s where data-driven construction comes in.
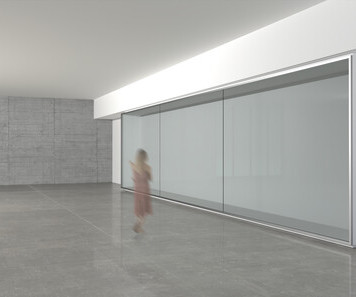
ArchDaily
NOVEMBER 27, 2023
Courtesy of Zone Display Cases Some of the most memorable and moving exhibitions are the ones that simplify their staging, illuminating objects and narratives while pulling focus from everything else. A stark but meticulous –and above all modern – presentation is the goal of the museum curator. The process of installation shouldn’t be laborious. The fingerprint of the architect shouldn’t be visible.
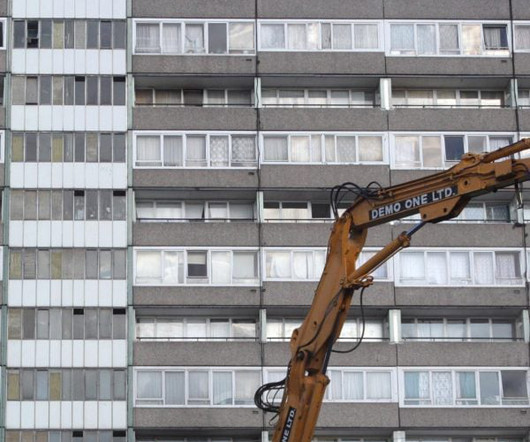
Deezen
NOVEMBER 27, 2023
Vast swathes of London 's social housing continue to be demolished in the name of estate regeneration, but Anna Minton believes things could be about to change. Estate regeneration schemes have seen more than 100 of London's council estates demolished and replaced with developments of predominantly luxury apartments, redefining the British capital and fuelling the housing crisis.

ArchDaily
NOVEMBER 27, 2023
Solar Facades on Det Grønne Hus. Image Courtesy of SolarLab Renovations involve design processes that transform, refurbish and enhance architectural elements. From gentle aesthetic changes to structural additions, building renovation can improve functionality, safety, and energy efficiency. By integrating new technologies, contemporary strategies are giving new life to existing buildings, propelling already-built projects into the future.

Deezen
NOVEMBER 27, 2023
A 3D-printed sofa, a biodegradable urn and a "net-zero carbon shoe" are among a growing cohort of products that are pushing the envelope of what sheep's wool can do. Designers are increasingly finding a new appreciation for this ancient material, which has been used by humans since the start of civilisation and is rapidly renewable, naturally insulating, water-resistant and biodegradable.

Advertisement
A new industry study conducted by Architizer on behalf of Chaos Enscape surveyed 2,139 design professionals to understand the state of architectural visualization and what to expect in the near future. We asked: How are visualizations produced in your firm? What impact does real-time rendering have? What approach are you taking toward the rise of AI?

ArchDaily
NOVEMBER 27, 2023
Completed in 2023 in Beijing, China. Images by RAWVISION studio. As the city of Beijing has expanded, buildings constructed decades ago are no longer fit for purpose. To properly resonate with the recent wave of.
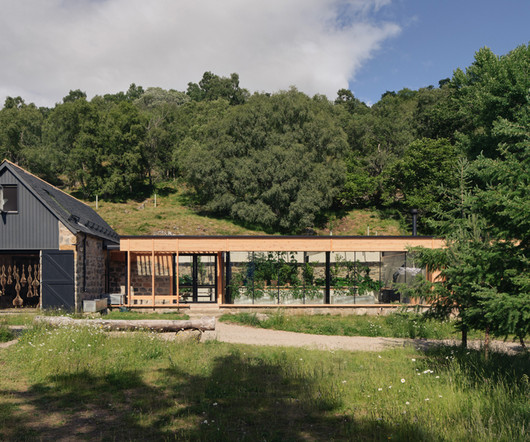
Avontuura
NOVEMBER 27, 2023
The newly converted buildings have been restored and repurposed in keeping with the restoration of the owners’ main farmhouse residence. The post Moxon Architects transforms farmstead in highland Aberdeenshire to create modern guesthouse, glasshouse and artist’s studio appeared first on Åvontuura.
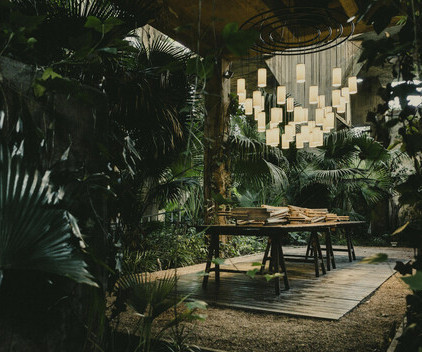
ArchDaily
NOVEMBER 27, 2023
Santa & Cole’s Cirio Chandelier warms up interiors with soft candle-like lighting. Image © Moiz Lowering our body temperature and metabolism to preserve food and energy during a cold spell is not (yet) a skill humanity has learned. Human hibernation , however, is still a very real and natural reaction to life in seasonal climates. As the winter months begin, we start to nap more, crave fattier foods, long for the company of others, and, most of all, prepare cozy nests to snuggle into.
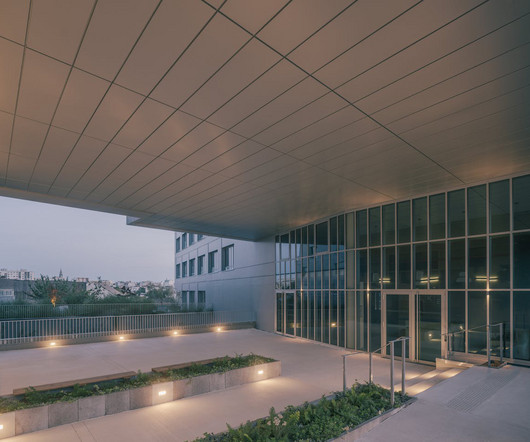
Archinect
NOVEMBER 27, 2023
In Gentilly, ALTA has created a mixed-use project with a natural design. Located at the eastern end of Gentilly and facing a metro stop on line 14, which is due to open soon, the project comprises an office development by FOR IMMO and a 61-unit multi-family housing development by Bati-Paris, and is part of the city's plan to redevelop Rue Gabriel Péri.

Advertisement
Aerial imagery has emerged as a necessary tool for architecture, engineering, and construction firms seeking to improve pre-construction site analysis, make more informed planning decisions, and ensure all stakeholders have access to an accurate visualization of the site to keep the project moving forward. Download our guide and take a deeper look at how aerial imagery can be leveraged to drive project efficiency by reducing unnecessary site visits and providing the accurate details required to

ArchDaily
NOVEMBER 27, 2023
© Attílio Fiumarella architects: oitoo Location: R. de Serralves, 4150 Porto, Portugal Project Year: 2023 Photographs: Attílio Fiumarella Area: 221.

Deezen
NOVEMBER 27, 2023
Architecture practice M9 Design Studio has designed a circular memorial complex in India to commemorate actor Vishnuvardhan. Located in the rural town of Mysore, India , the complex by M9 Design Studio comprises two spaces – a circular memorial and community hub that acts as a gathering space for the local community. It was designed as a memorial to actor Sampath Kumar, widely known by his stage name Vishnuvardhan, who died in 2009.

ArchDaily
NOVEMBER 27, 2023
© Felipe Ugalde architects: Catalina Poblete architects: Guillermo Hevia García Location: Cárcel, Valparaíso, Chile Project Year: 2022 Photographs: Felipe Ugalde Area: 500.
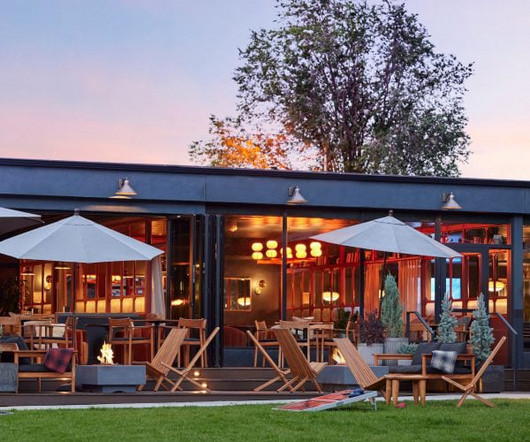
Deezen
NOVEMBER 27, 2023
An old roadside motel on America's iconic Route 66 has been renovated by San Francisco-based Adean Studios to reflect the culture and enviromnent of Flagstaff, Arizona. Adean Studios worked with local architecture studio Synectic Design to overhaul the High Country Motor Lodge , which is operated by Marc & Rose Hospitality. Dark blue walls and amber lighting set the tone inside the High Country Motor Lodge lobby lounge The mid-century property is accessed directly off the historic, cross-cou

Advertisement
In the dynamic world of architecture, design, and construction, creative problem-solving is crucial for success. Traditional methods often fall short in effectively conveying design intent to clients. Real-time visualization empowers you with a solid decision-making tool that smooths the design process. Discover the power of real-time visualization: Effective Communication Convey your vision clearly and align with clients.
Let's personalize your content