Àltima Sant Andreu Funeral Home, Nou Barris / Batlleiroig
ArchDaily
JANUARY 4, 2024
© DEL RIO BANI architects: Batlleiroig Location: Barcelona, Provincia de Barcelona, Spain Project Year: 2022 Photographs: DEL RIO BANI Area: 1064.
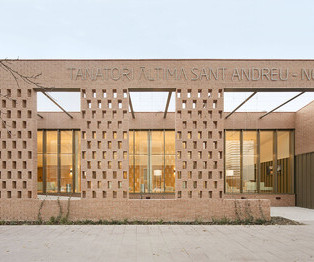
ArchDaily
JANUARY 4, 2024
© DEL RIO BANI architects: Batlleiroig Location: Barcelona, Provincia de Barcelona, Spain Project Year: 2022 Photographs: DEL RIO BANI Area: 1064.
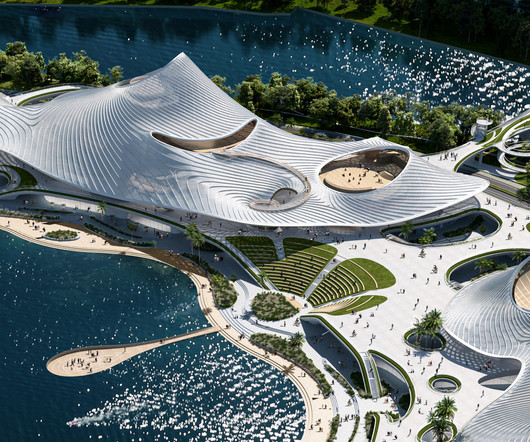
Archinect
JANUARY 4, 2024
MAD Architects has designed a waterfront arts center in China’s Foshan City described as a “gentle ripple by the lake.” When completed in 2029, the Nanhai Art Center will cover an area of 640,000 square feet, housing a grand theater, a museum, and a sports center. Image credit: MAD Architects The scheme has been conceived as a “continuous wave of water,” with the three main buildings sitting underneath a floating canopy comprised of a white, translucent ETFE membran
This site is protected by reCAPTCHA and the Google Privacy Policy and Terms of Service apply.

ArchDaily
JANUARY 4, 2024
Completed in 2023 in Corfu, Greece. Images by Hufton + Crow. Sarah’s House is a four bedroom home set in an existing olive orchard 1000ft above the north coast of Corfu. The house is cut into the hillside and.

Archinect
JANUARY 4, 2024
Herman Miller is heading into the new year with a changed branding identity inspired by its namesake founder’s 1960s-era experimentations with the Helvetica typeface, delivered by the Brooklyn-based design agency Order. The move comes a year after Herman Miller’s 100th anniversary was celebrated with special exhibitions, a retrospective publication, and other programming.

Advertisement
Kryton International leads the way in integral waterproofing solutions for concrete, helping architects, engineers, and developers protect their projects from moisture-related damage. With Kryton's Krystol Internal Membrane (KIM) technology, concrete becomes inherently waterproof, extending the lifespan of structures while minimizing maintenance. This proven technology is trusted worldwide for its ability to self-seal micro-cracks, protect against water ingress, and withstand harsh conditions.
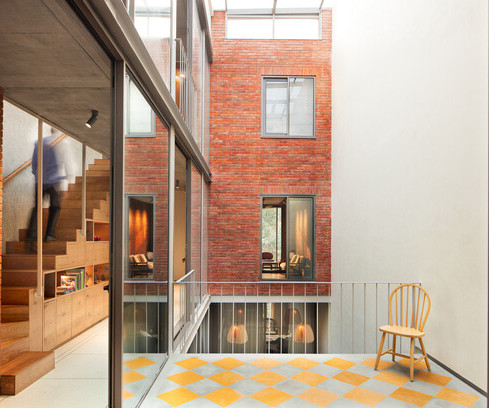
ArchDaily
JANUARY 4, 2024
Stacked House / Studio Lotus. © Andre J Fanthome Designing a home is always a significant challenge. Technical and construction expertise must align with the expectations of its future resident, gently embracing their daily routine and tasks. Thus, mapping out the needs and rituals that will unfold within the house is fundamental for the success of the task.
Architecture Focus brings together the best content for architecture professionals from the widest variety of industry thought leaders.

ArchDaily
JANUARY 4, 2024
"Populous - Qiddiya Esports Arena - Gaming & Esports District. Image Courtesy of Populous Populous has unveiled the design of the Qiddiya City Esports Arena , a new facility aimed to become the focal point for Qiddiya City, a planned entertainment and tourism megaproject in Riyadh , Saudi Arabia. Featuring the largest total area of video screens of any esports arena, along with immersive 4D technologies, the new arena strives to become the central attraction in the ‘world’s first mixed-u
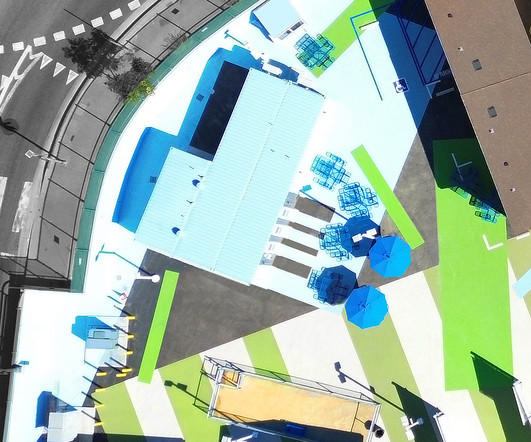
Archinect
JANUARY 4, 2024
A new supportive housing concept in Los Angeles has been introduced by LA-based practices Kadre Architects and Lehrer Architects. The design teams shared it can become a new model for design resourcefulness and occupants’ dignity at a time when the city, as do many others in America, faces a desperate need. The new 95-unit Cypress Park New Beginnings Community was inaugurated in early December after first breaking ground in May of 2022.
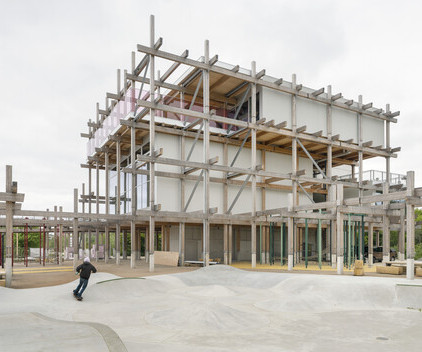
ArchDaily
JANUARY 4, 2024
© Jan Bitter architects: Holzer Kobler Location: Fritz-Wischer-Straße 1, 25826 St. Peter-Ording, Germany Project Year: 2023 Photographs: Jan Bitter Area: 1158.
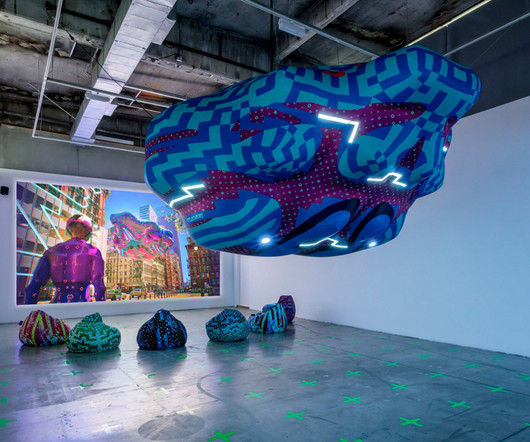
Archinect
JANUARY 4, 2024
This post is brought to you by SCI-Arc , an Archinect Partner School SCI-Arc is thrilled to announce the launch of its new undergraduate program, Bachelor of Science in Design, commencing in the fall of 2024.* The four-year BS Design program will prepare students to deploy a wide array of digital design skills with keen cultural, visual, and technological sensibilities that are in demand across many rapidly growing industries, such as film, gaming, and data-based environments.

Advertisement
This ebook is a helpful guide for architects & specification writers, focusing on the crucial role specifications play in building design. It dives into different types, relevant regulations, & best practices to keep in mind. You’ll find practical tips.
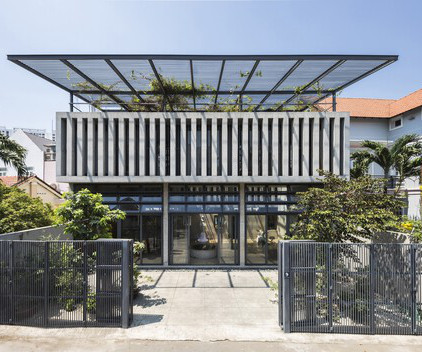
ArchDaily
JANUARY 4, 2024
© Hiroyuki Oki architects: Cong Sinh Architects Location: Ho Chi Minh City, Vietnam Project Year: 2023 Photographs: Hiroyuki Oki Area: 250.

Archinect
JANUARY 4, 2024
Current seismic codes require public buildings to be built strong enough so they don’t fall down in a quake. Now, some emergency preparedness advocates want to raise the bar. Not only should essential buildings resist collapse in a strong earthquake, but also newly constructed schools, in particular, should be built so in the immediate aftermath they can be counted on to serve as relief centers.
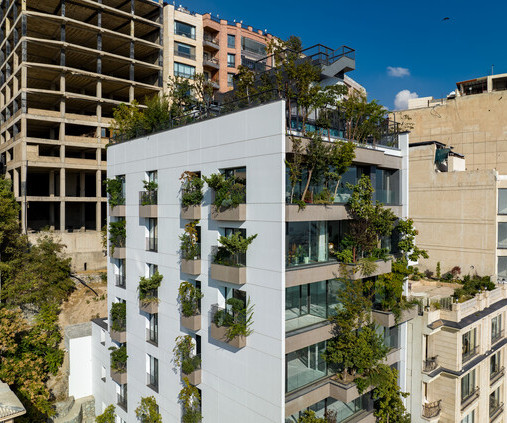
ArchDaily
JANUARY 4, 2024
© Mohammad Hassan Ettefagh architects: Boozhgan Studio Location: Tehran Province, Bookan St, Iran Project Year: 2023 Photographs: Mohammad Hassan Ettefagh Read more »
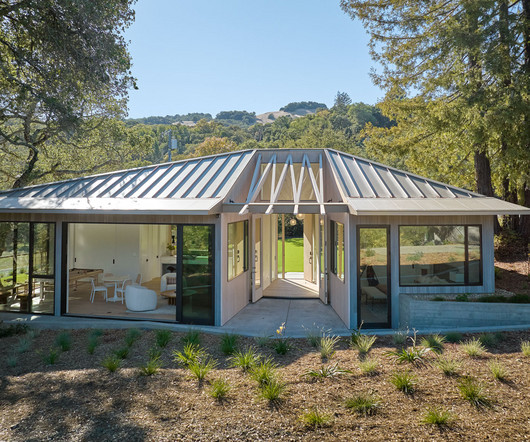
Avontuura
JANUARY 4, 2024
This new accessory dwelling unit takes inspiration from the dilapidated farm structures that dot the landscape of the Sonoma wine country. The post Schwartz and Architecture designs modern country home sunken into the Sonoma landscape appeared first on Åvontuura.

Speaker: Donna Laquidara-Carr, PhD, LEED AP, Industry Insights Research Director at Dodge Construction Network
In today’s construction market, owners, construction managers, and contractors must navigate increasing challenges, from cost management to project delays. Fortunately, digital tools now offer valuable insights to help mitigate these risks. However, the sheer volume of tools and the complexity of leveraging their data effectively can be daunting. That’s where data-driven construction comes in.
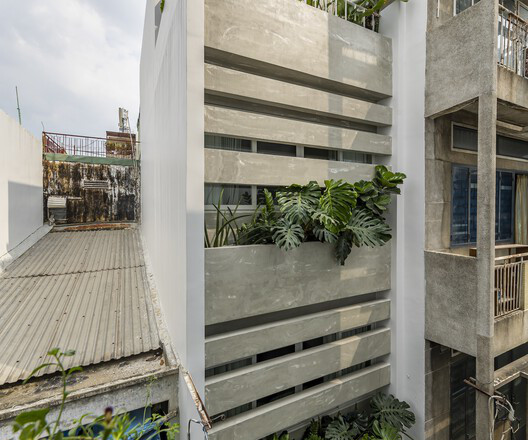
ArchDaily
JANUARY 4, 2024
© Paul Phan architects: Sense Design Studio Location: Ward 7, 485 Đ. Nhật Tảo, Phường 7, Quận 10, Thành phố Hồ Chí Minh, Vietnam Project Year: 2023 Photographs: Paul Phan Area: 118.
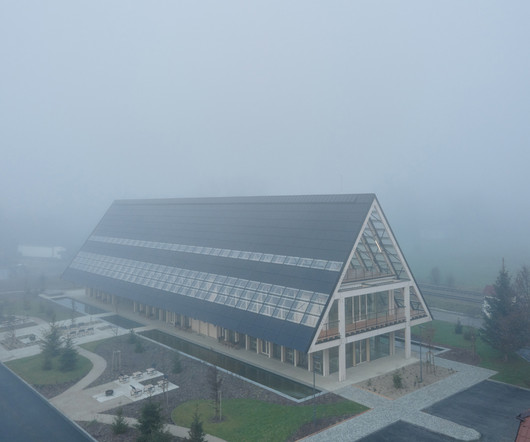
Archinect
JANUARY 4, 2024
Kloboucká lesní company is continuously paving the way towards sustainable forestry. Finding inspiration in the ways of our ancestors, but also exploring new technologies and possibilities. In a field that is not commonly associated with innovation or bravery, the company identifies as progressive and creative. And their new headquarters building will represent these values.

ArchDaily
JANUARY 4, 2024
© Morten Olivarius architects: Third Nature Studio Location: Copenhagen, Denmark Project Year: 2023 Photographs: Morten Olivarius Area: 1000.

Archinect
JANUARY 4, 2024
Renovation of a single-family row residence, typical of the Notre-Dame-de-Grace/Cote-des-Neiges district, on the edge of the city of Westmount.Sensitive intervention which consisted of a reconfiguration of the original spaces in order to allow an urban family life for the young family with 2 children.Search for fluidity, lightness, natural lighting and space for children and parents.

Advertisement
A new industry study conducted by Architizer on behalf of Chaos Enscape surveyed 2,139 design professionals to understand the state of architectural visualization and what to expect in the near future. We asked: How are visualizations produced in your firm? What impact does real-time rendering have? What approach are you taking toward the rise of AI?

ArchDaily
JANUARY 4, 2024
© Wen Pei architects: CCTN Design Location: Tongshan District, Xuzhou, Jiangsu, China Project Year: 2022 Photographs: Wen Pei Area: 28273.
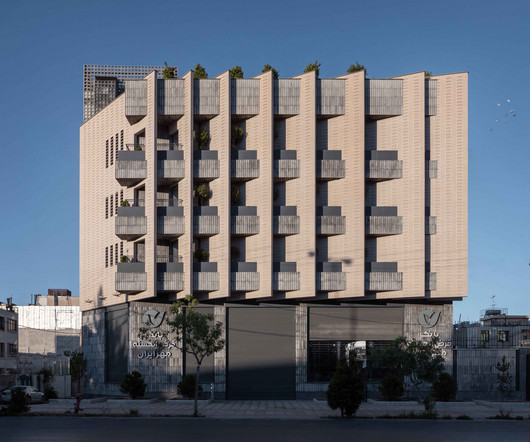
Archinect
JANUARY 4, 2024
Sideway Apartment The project is located at the western entrance of Shiraz, with the building's extension running along the main boulevard. Our primary concern was how pedestrians on the lower level and riders on the upper level would engage with the building's design. With the ground floor serving a commercial purpose and the upper floors designated for residential use, our strategy focused on designing the building's base to have a neutral appearance in both shape and color, ensuring a harmoni
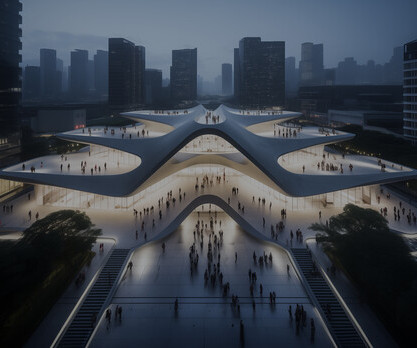
ArchDaily
JANUARY 4, 2024
Courtesy of Parametric Architecture We are thrilled to announce our upcoming January workshops in collaboration with our ArchDaily Supporters partner, Parametric Architecture. These workshops have been thoughtfully curated to empower architects, designers, and enthusiasts by providing them with the latest insights and skills in the dynamic realm of parametric design.

Archinect
JANUARY 4, 2024
The Bruce Museum is a community based, world-class cultural institution highlighting art, science, and natural history exhibitions. In 2014, following a national search and design competition, the Bruce embarked on a journey to revitalize its campus to carry the institution into the future. Selected as result of the competition, EskewDumezRipple led a comprehensive programming study to dig deep into the needs of the museum and support its ability to serve as a community resource.

Advertisement
Aerial imagery has emerged as a necessary tool for architecture, engineering, and construction firms seeking to improve pre-construction site analysis, make more informed planning decisions, and ensure all stakeholders have access to an accurate visualization of the site to keep the project moving forward. Download our guide and take a deeper look at how aerial imagery can be leveraged to drive project efficiency by reducing unnecessary site visits and providing the accurate details required to
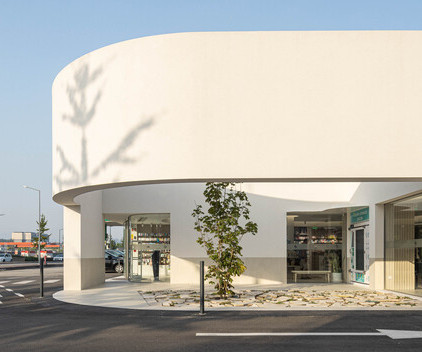
ArchDaily
JANUARY 4, 2024
© Ivo Tavares Studio architects: Tsou Arquitectos Location: Av. do Brasil 3141, 4760-010 Vila Nova de Famalicão, Portugal Project Year: 2023 Photographs: Ivo Tavares Studio Area: 278.
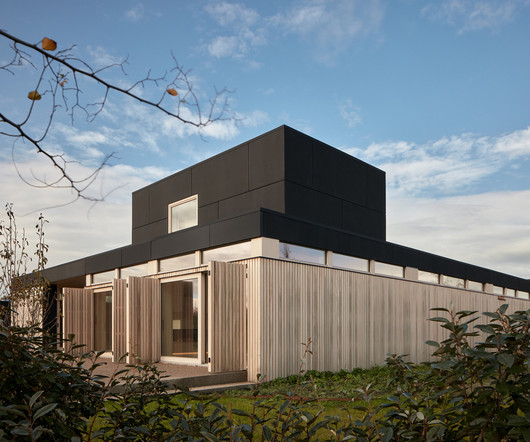
Archinect
JANUARY 4, 2024
Designing a healing and restorative facility like a Maggie centre is an honour for any architect. Many architects have designed Maggie centres before such as Gehry, Zaha Hadid, Rem Koolhaas and many more, it was inevitable to do research on what was designed before. Seeing this project as a snapshot in the long list of initiatives to support truly restorative design, one piece to contribute to the honourable path of creating healthy and healing environments.

ArchDaily
JANUARY 4, 2024
© Antonio Navarro Wijkmark architects: Batlleiroig Location: Barcelona, Provincia de Barcelona, Spain Project Year: 2022 Photograhps: Antonio Navarro Wijkmark Photograhps: Area: 17385.
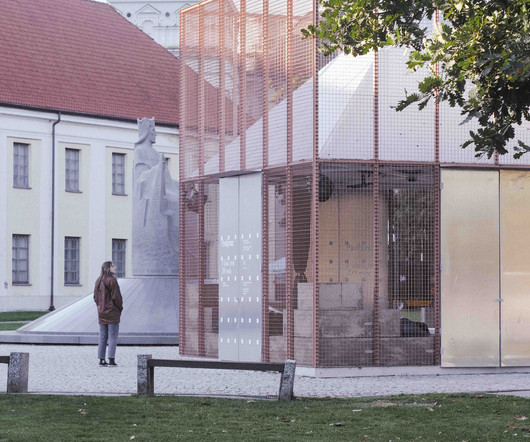
Archinect
JANUARY 4, 2024
Pavilion Atlas - Vilnius 200 years ago In 2023 emerging Lithuanian architect duo Dalia Puodziute Seniuniene and Julius Seniunas executed a pavilion entitled ‘Atlas’ - ‘Vilnius 200 years ago’ as a part of the celebration of Vilnius city 700th anniversary in Lithuania. Heritage Context Lithuanian National Museum announced an open call for proposals to design a temporary pavilion to host a very important and sensitive exposition which should step out of the enclosed spaces o

Advertisement
In the dynamic world of architecture, design, and construction, creative problem-solving is crucial for success. Traditional methods often fall short in effectively conveying design intent to clients. Real-time visualization empowers you with a solid decision-making tool that smooths the design process. Discover the power of real-time visualization: Effective Communication Convey your vision clearly and align with clients.
Let's personalize your content