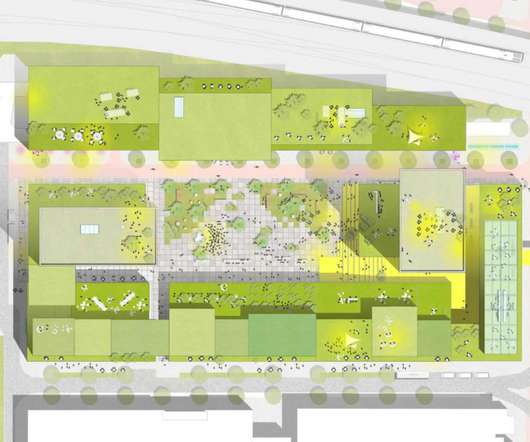North Xingge Jinze Project by Aedas
aasarchitecture
JANUARY 16, 2023
The Xiangzhou North Industrial Zone once fueled Zhuhai’s rapid development in the 1990s. Blessed with abundant surrounding greenery, the development also captures the beauty of Jingshan Reservoir and Shixi Park as if it were framed artwork. Image © Aedas. The site’s long, narrow, and irregular plot is a key constraint.
















Let's personalize your content