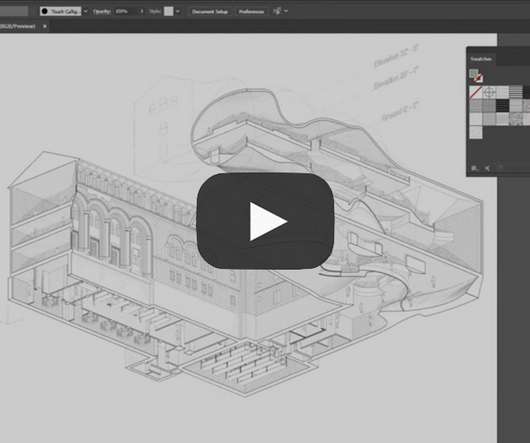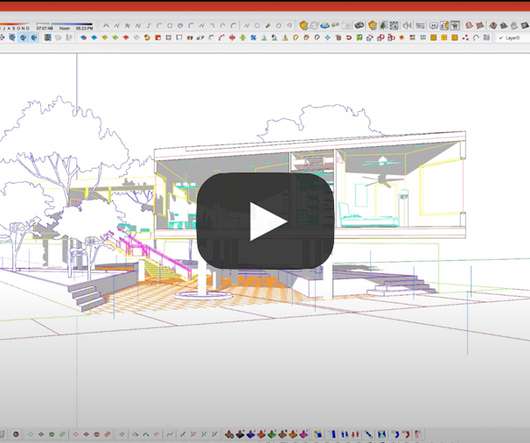MIT Site Plans and Diagrams
Visualizing Architecture
APRIL 18, 2021
I originally was thinking I could accomplish most of what I wanted in Photoshop however I changed my mind and ended up modeling just about everything including the the ground plane textures and paving as well as trees and buildings. I also generated a before and after semi-photoreal illustration of the site plan.













Let's personalize your content