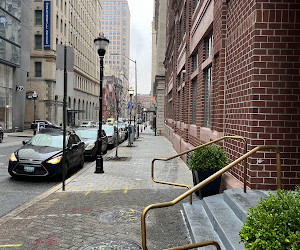Charting the Future of Downtown Baltimore
Community Architect Daily
JANUARY 26, 2024
After downloading these facts and figures, the crowd broke into 9 study tables separated by 6 geographic areas. Each table had a moderator, sketch paper and a map at the ready in the usual charrette manner. However, the number of households in the DSA increased from 19,140 in 2017 to 19,388 in 2022, a gain of 1.3














Let's personalize your content