These 8 Video Tutorials Will Help Take Your Axonometric Diagrams to the Next Level
Architizer
JULY 21, 2022
Here, the creator shows how to download a 3D model for a part of a city and turn it into an aesthetic plan that can be used to study the site density, add context or understand circulation. The post These 8 Video Tutorials Will Help Take Your Axonometric Diagrams to the Next Level appeared first on Journal. Urban Blocks.

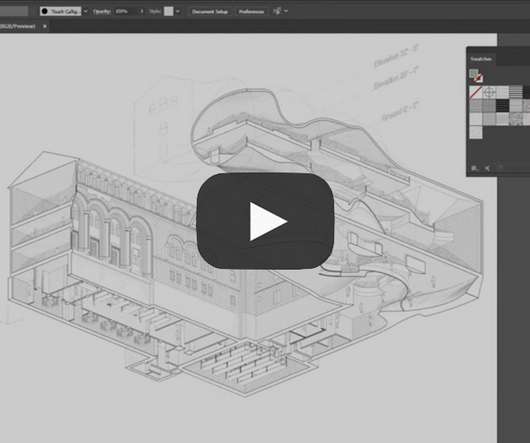
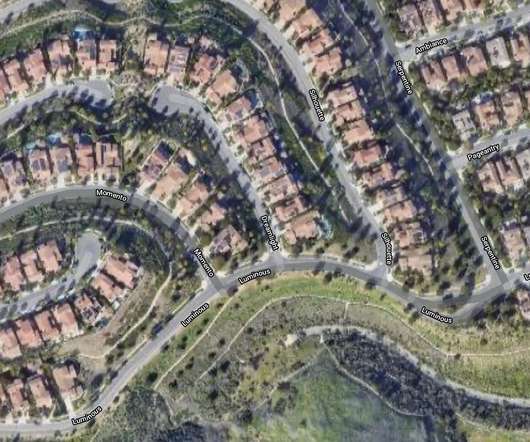
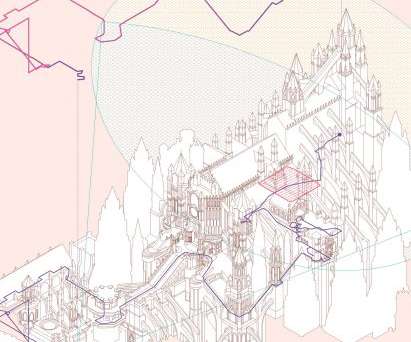

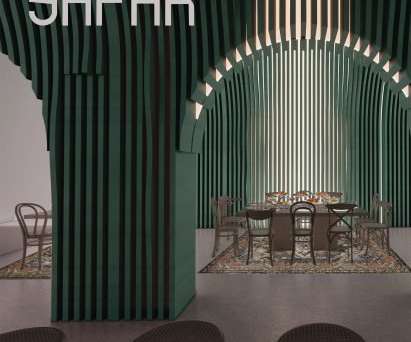
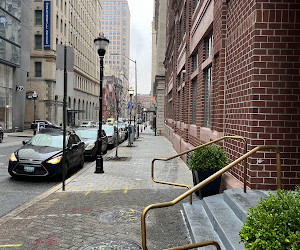
















Let's personalize your content