Sketching during Schematic Design
Life of an Architect
NOVEMBER 19, 2014
So what exactly is schematic design ? In short order, schematic design is the initial design phase in any project. The first time I get to put pen (or pencil) to paper is during the schematic design process. This one was a little different from most in that I had very little time to develop this plan.












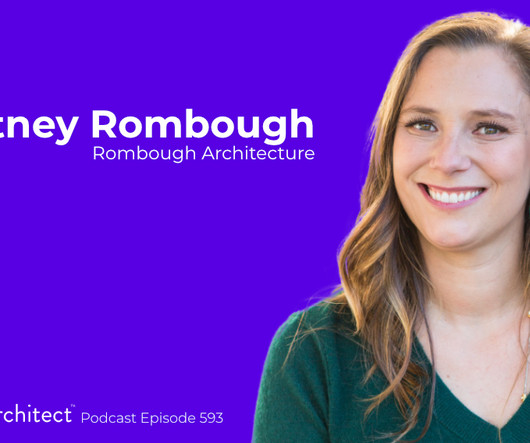
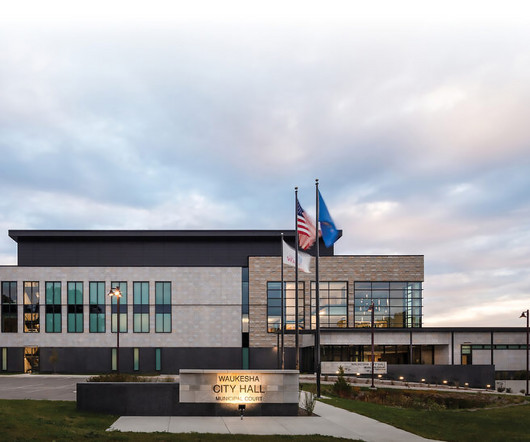



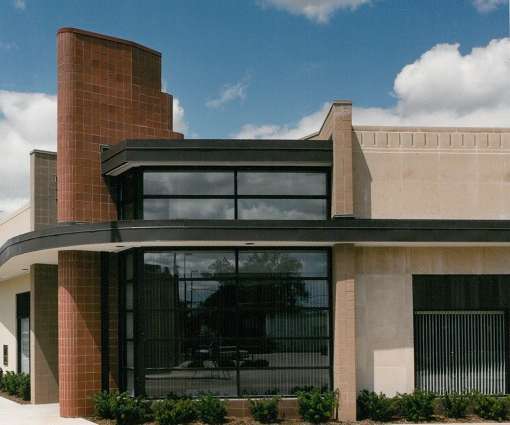
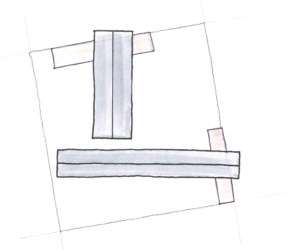


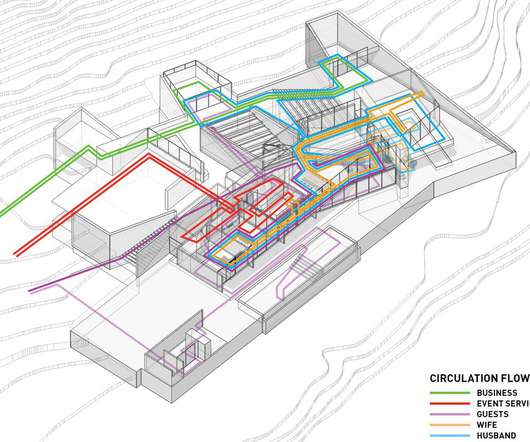



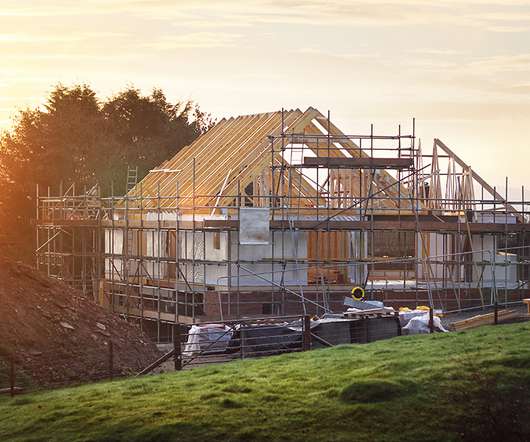








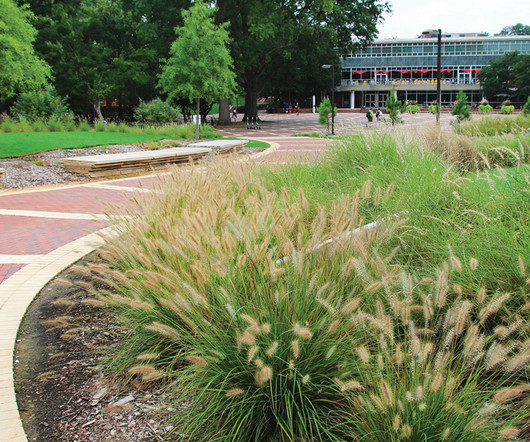














Let's personalize your content