Winter Visual Arts Center, Franklin & Marshall by Steven Hall Architects
aasarchitecture
MAY 24, 2024
On the historic campus of Franklin & Marshall College, the new Winter Visual Arts Center takes shape as a raised pavilion formed by the site’s 200-year old trees, the oldest elements of the campus. Inspiring Space for Making and Teaching Art The 33,000 sf Winter Visual Arts Center is the center of creative life on campus.


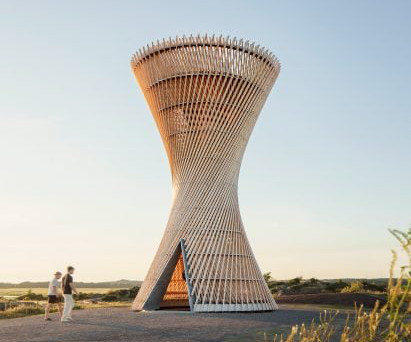


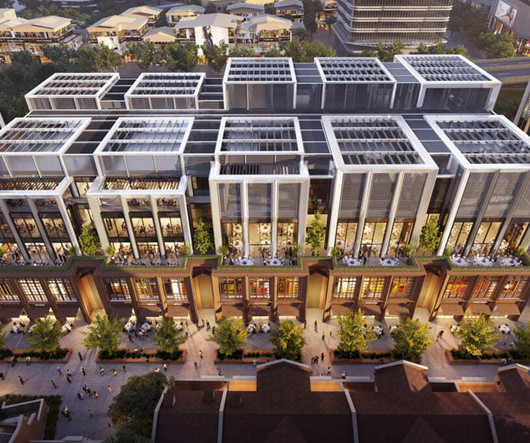










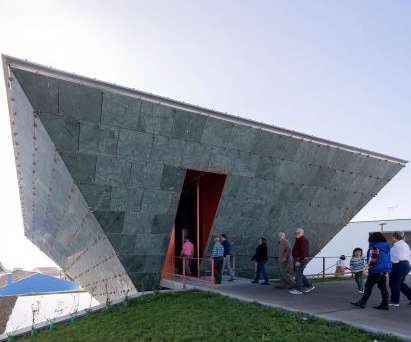






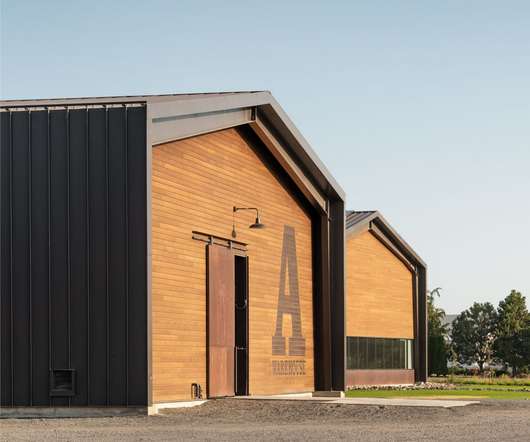
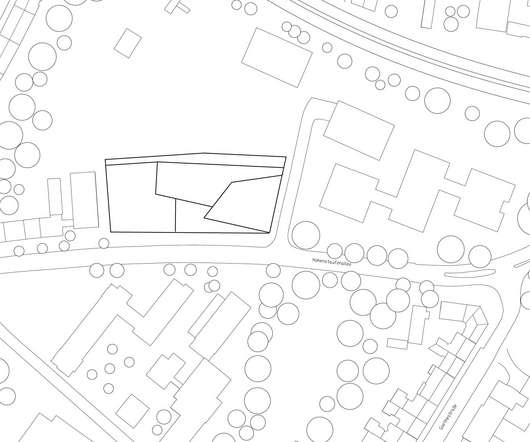

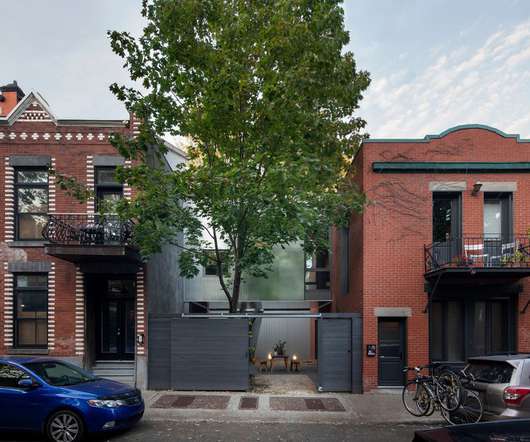



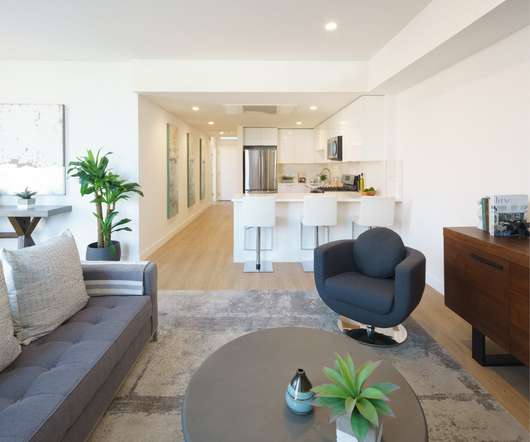


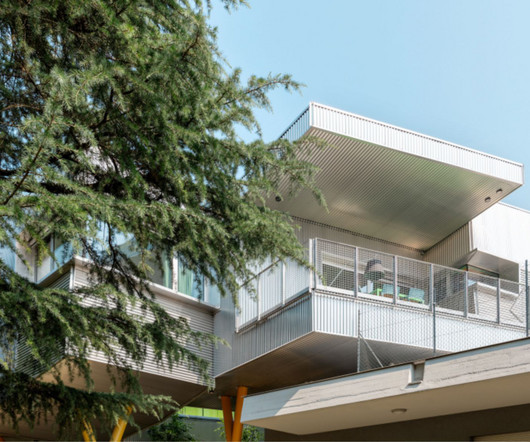


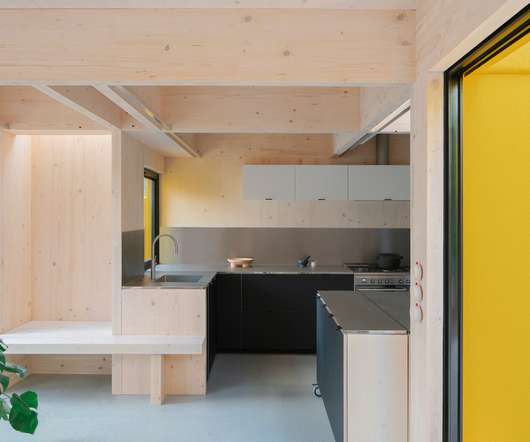

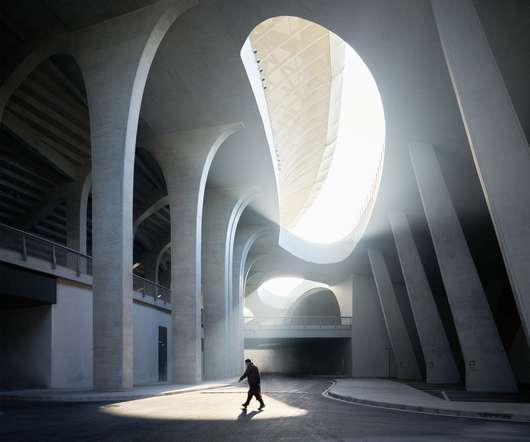



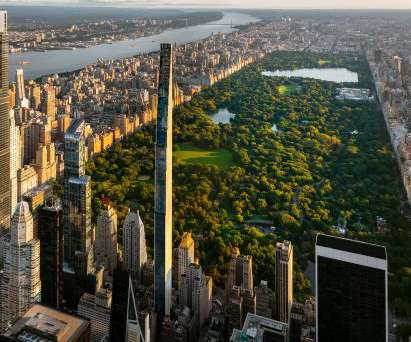







Let's personalize your content