Drawing Isn’t Dead: How Architectural Sketching Can Thrive in the Digital Era
Architizer
OCTOBER 5, 2022
Whatever your preference, designers can undoubtedly benefit from products that blend pen and paper-style sketching with advanced digital tools. Cerulean Labs has developed one such solution to this unremitting debate: The Spaces iPad app. Accordingly, Cerulean Labs’ Spaces version 2.2

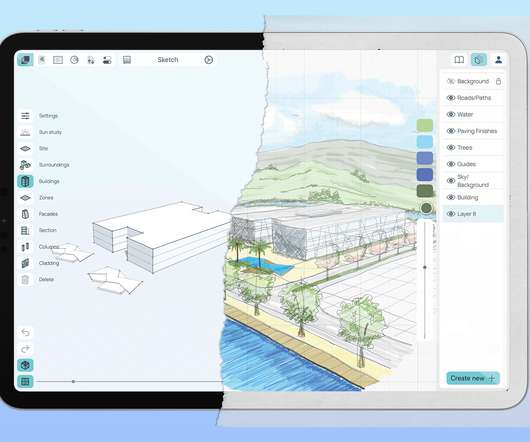
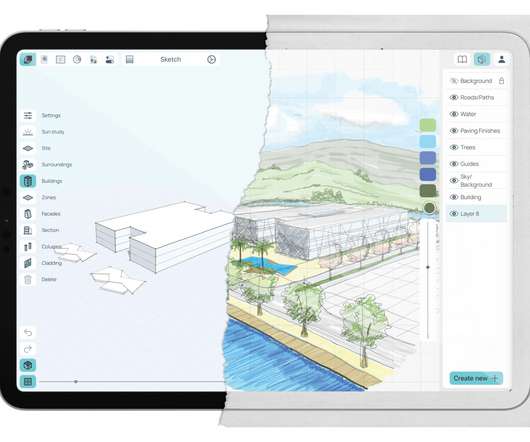
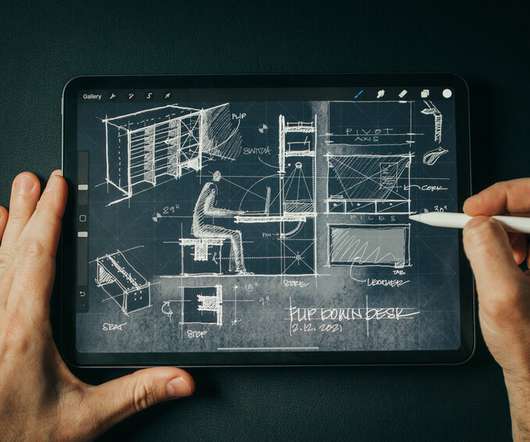
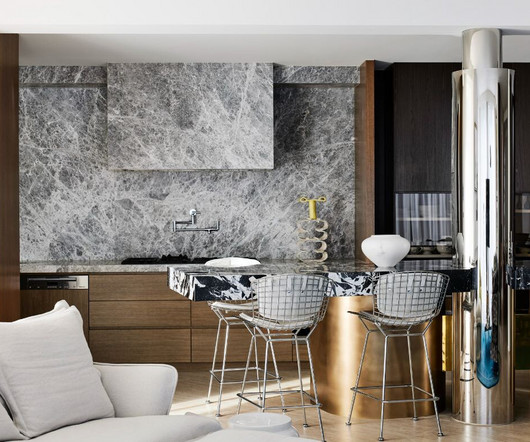
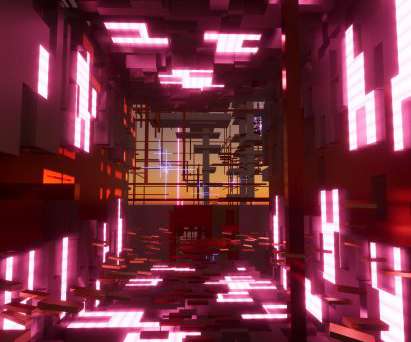
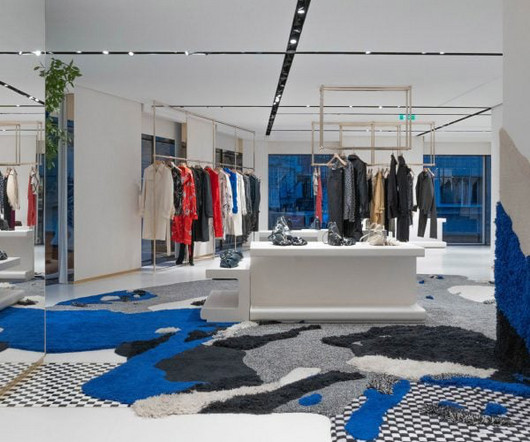


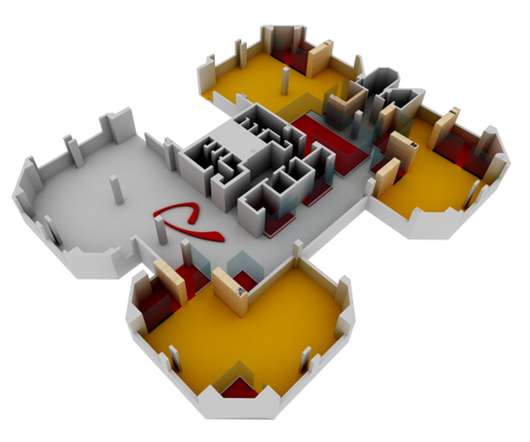
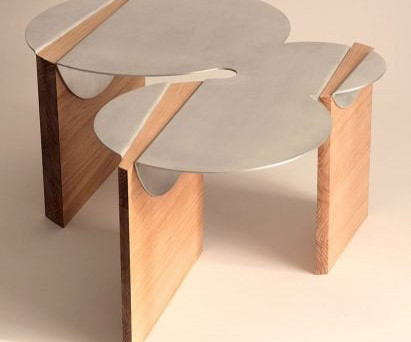
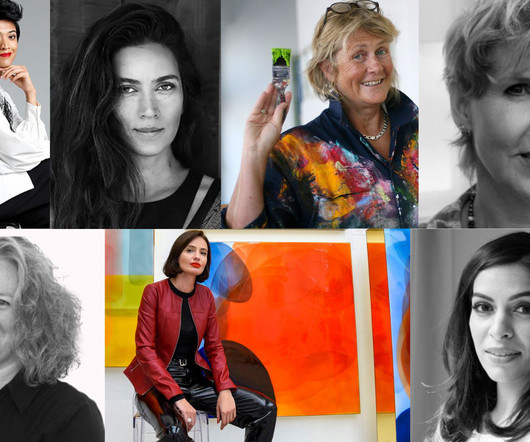

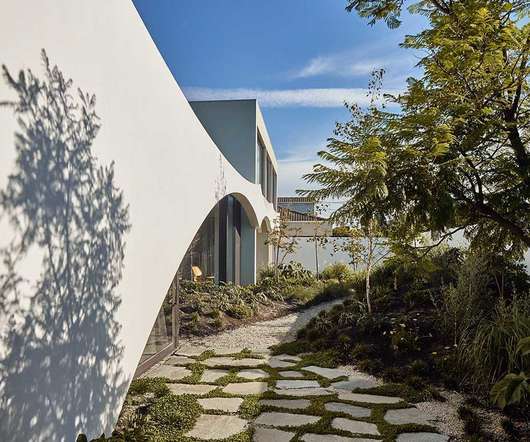






Let's personalize your content