Line+ Studio sits curvaceous viewpoint overlooking Shenzhen
Deezen
FEBRUARY 13, 2024
Situated on Maluan Mountain, the centre by Line+ Studio was wrapped by glass openings – "maximizing transparency" to offer expansive views of the landscape, nearby seaport and Shenzhen city. Steel structure subcontractor: Shenzhen Special Zone Construction Steel Structure Co.




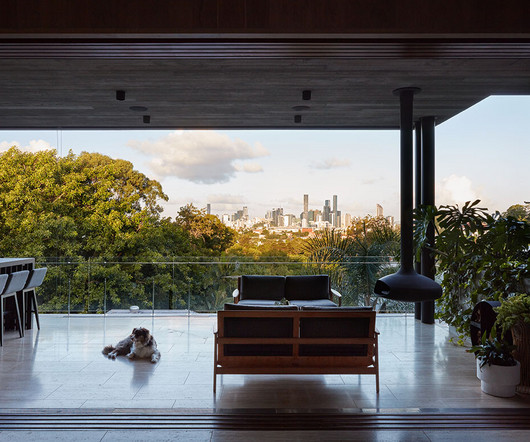
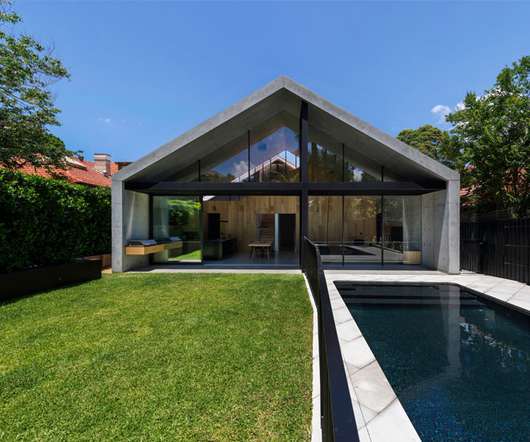
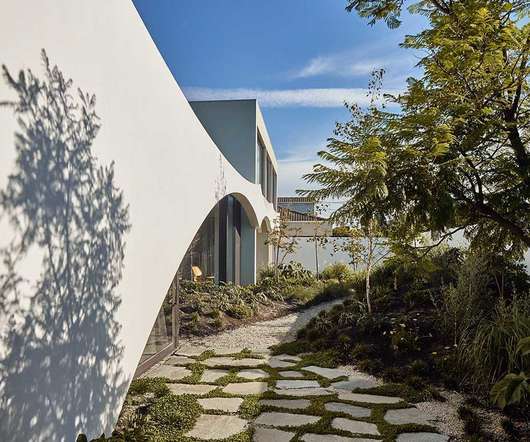
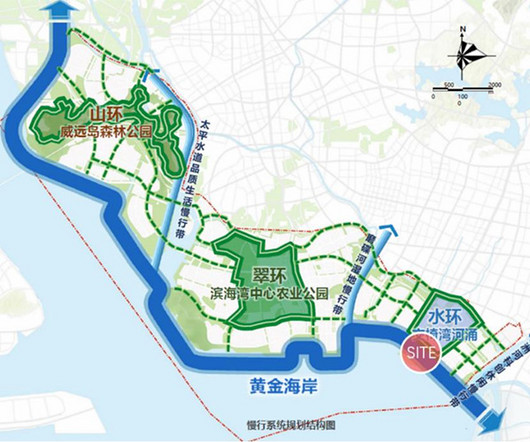
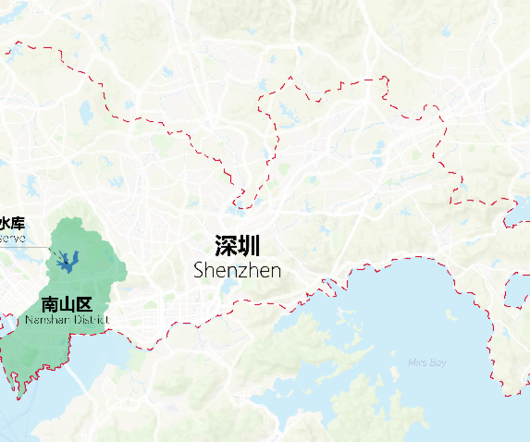

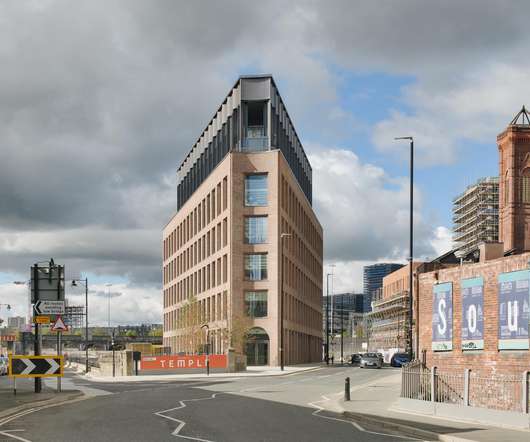
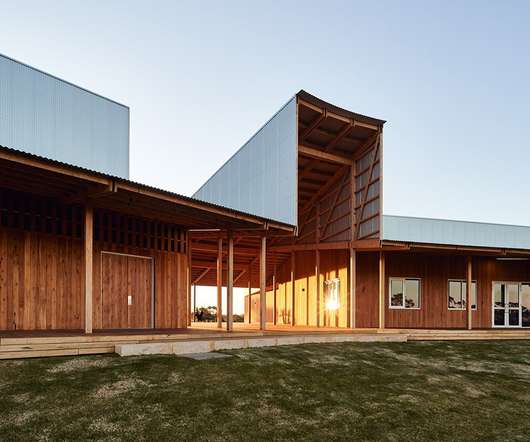
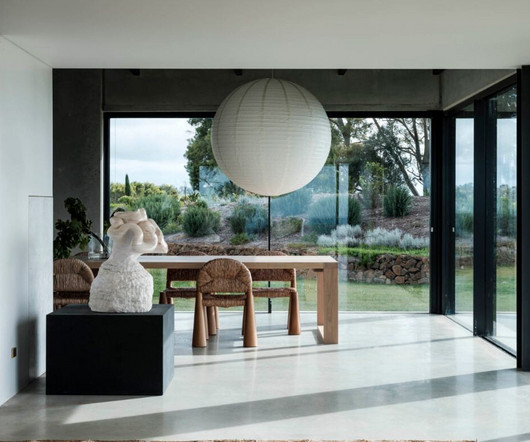







Let's personalize your content