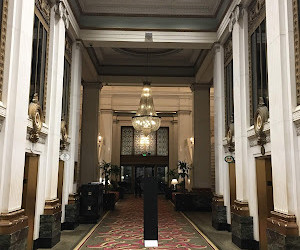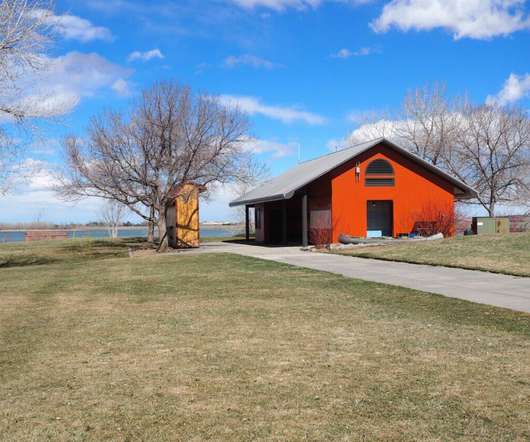When preserving a historic building shouldn't be called hardship
Community Architect Daily
AUGUST 25, 2023
Nobody wants to keep the old shells with sagging floors and roofs. Time and again demo happy developers just look at a single building without considering their context next to them or across the street. Fayette Street buildings slated for demo. But this obviously a misleading argument.











Let's personalize your content