Schematic Design – Using an Occupant-Centered Design Approach
MLL Atelier
OCTOBER 13, 2021
INTRODUCTION: THE DEFINITION. To successfully ideate, conceptualize, and communicate a schematic design idea, the architectural design concept can be visualized through digital or hand created visualizations. (1) That is why an occupant-centered design approach that gets you to think beyond programmatic diagrams is key.



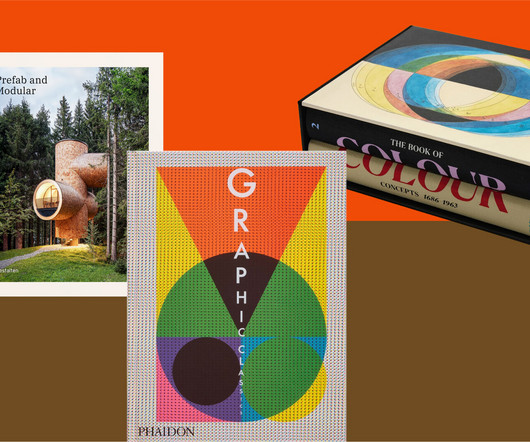

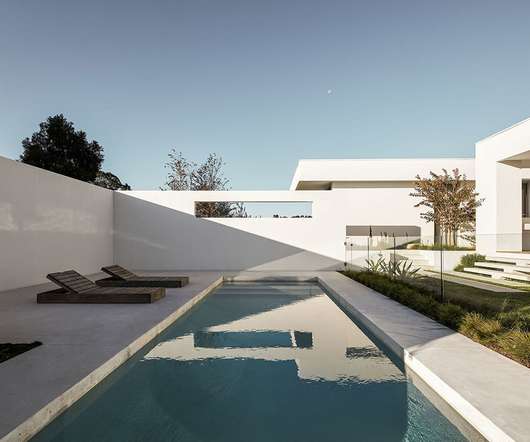
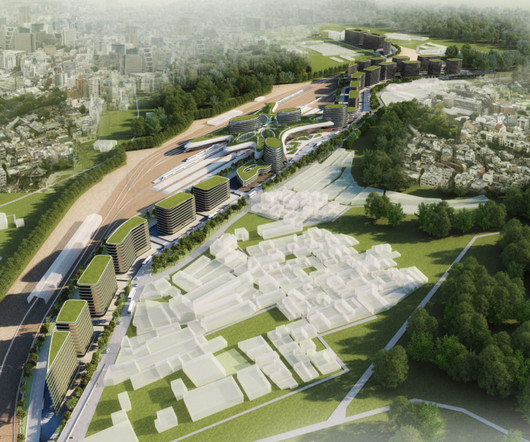

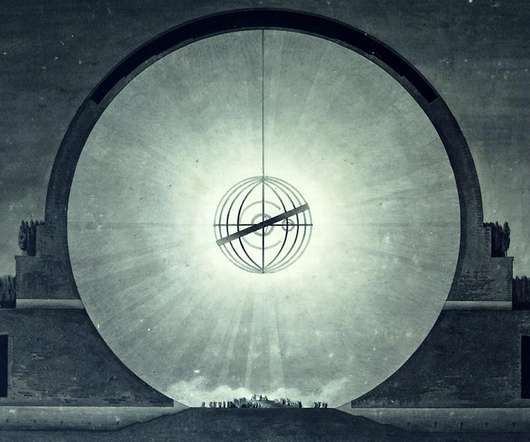


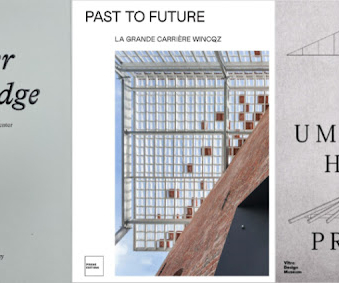

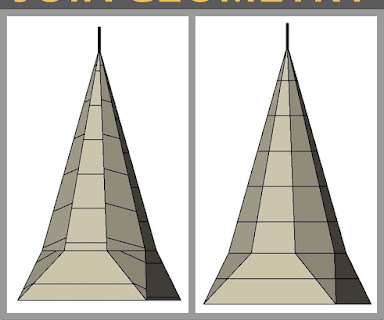

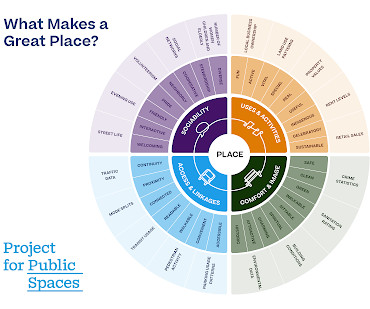






















Let's personalize your content