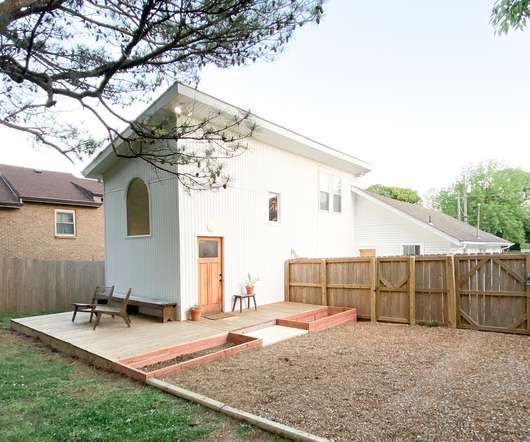Budget Breakdown: A DIY Designer Builds a Tiny Guesthouse for $109K
Dwell
JUNE 23, 2022
Acting as the project’s general contractor, she sketched a floor plan by hand, educated herself on building, got the permits, and hired the pros to bring her vision to life. Kelli had no homebuilding experience, but she didn’t let that hold her back from bringing her dream to fruition.




















Let's personalize your content