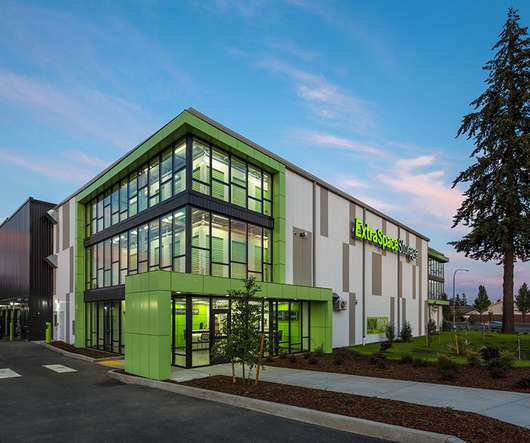Schematic Design - Developing a Project Budget
Matt Fajkus Architecture
NOVEMBER 4, 2021
Additionally, interior specialties such as audio systems, wine rooms, solar systems, or home theaters, for example, should be identified and included in the schematic design budget. Extensive decks, patios, pools, and outdoor living spaces should be considered in a holistic budget during the schematic design phase.



















Let's personalize your content