A Wood Canopy With Netting Fills Out a Glass-Wrapped New York Apartment
Dwell
JANUARY 24, 2023
Like inhabitable diagrams, these installations can be read as two fragments of a 3D-gridded matrix—the timber framework expressing x-, y-, and z- lines of interconnecting spatial relations." Have one to share? Post it here.




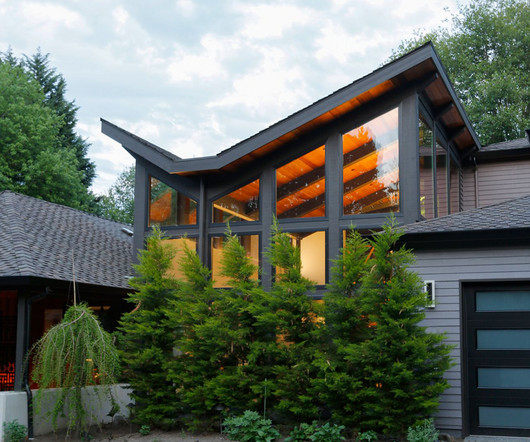
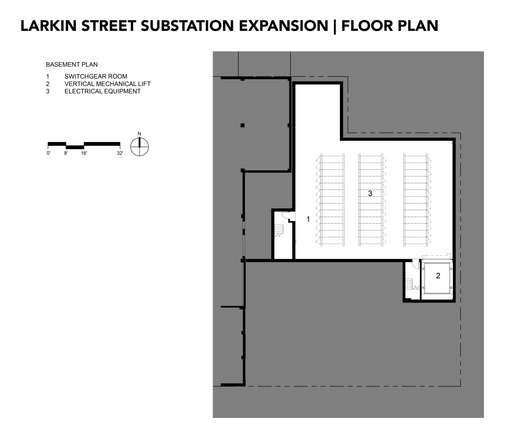


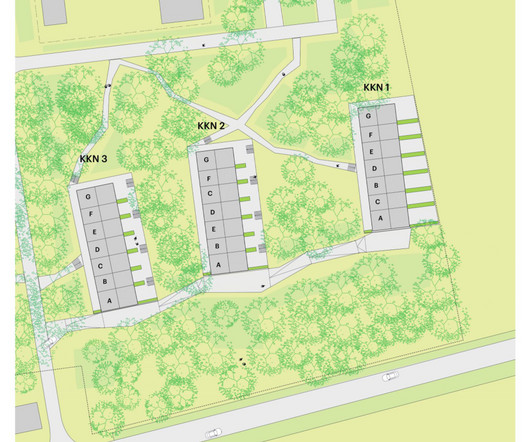


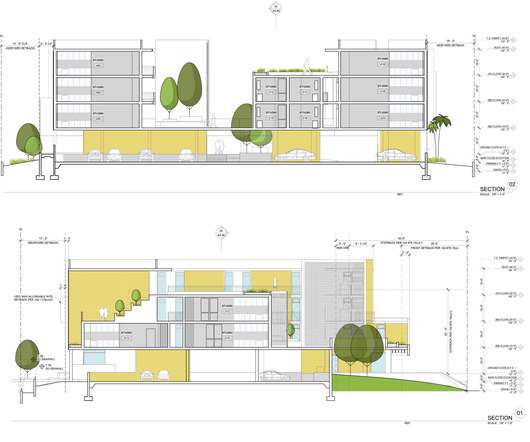

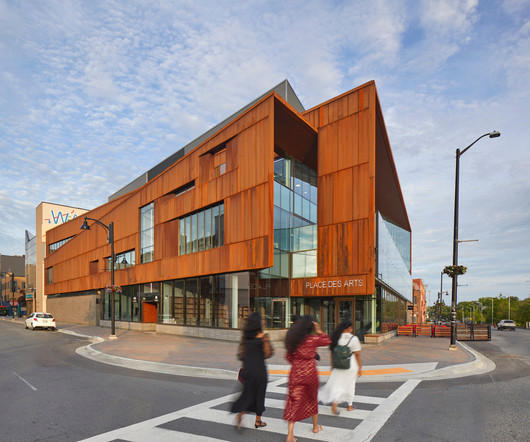








Let's personalize your content