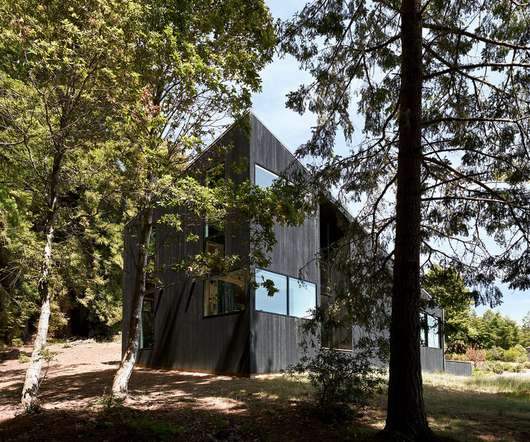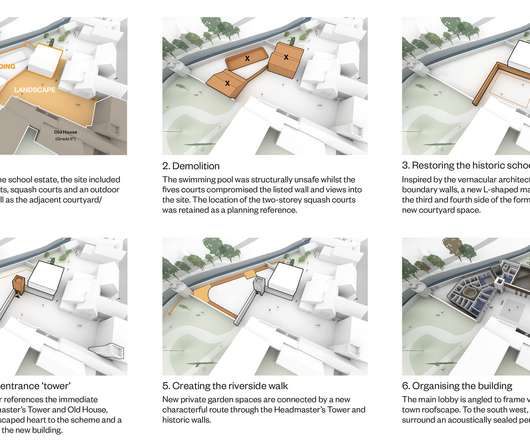A Mighty Corrugated Metal Roof Ties Together a Compound in Rural Australia
Dwell
APRIL 4, 2023
Project Details: Location: Tamworth, New South Wales, Australia Architect: MRTN Architects / @ mrtn_architects Landscape Design: SBLA Studio Builder: J & S Contracting Structural Engineer: W.J. The materials were also chosen to be recessive, including a dull silver roof, black sheets, and ironbark timber.






















Let's personalize your content