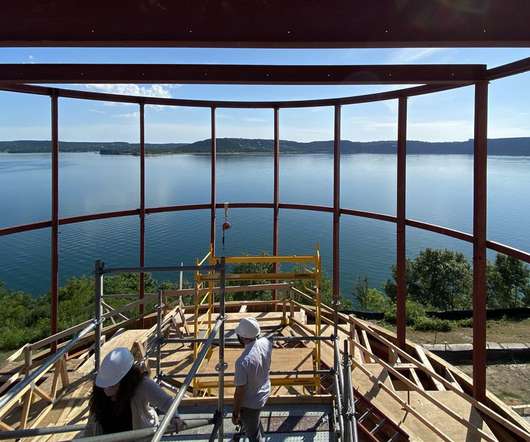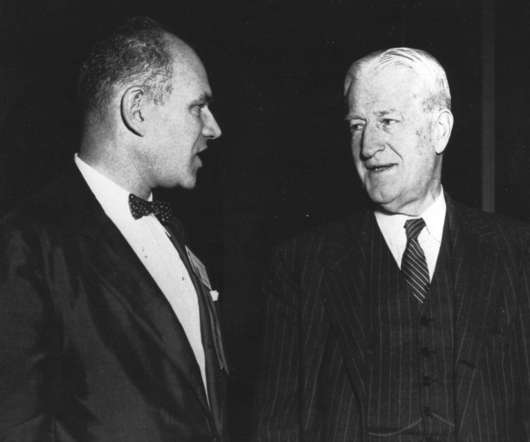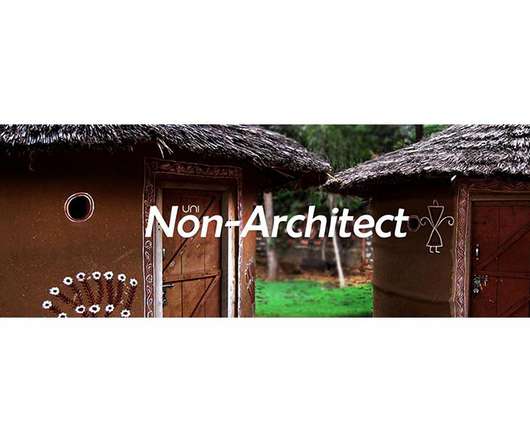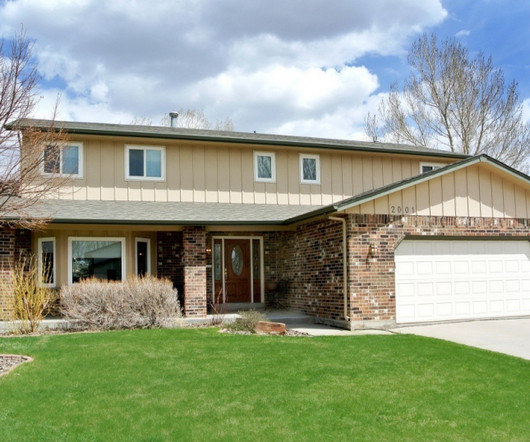The Role of Architects in Construction Projects
Santa Cruz Architect
DECEMBER 30, 2021
Architectural services can be obtained from unlicensed persons, but they cannot call themselves architects and generally, with the exception of single-family residences, they cannot sign construction documents. Documentation and Drawings. Architects are responsible for creating detailed drawings and testing the project feasibility.

































Let's personalize your content