Man versus Machine – Architectural Sketch Series
Life of an Architect
MAY 7, 2019
Primarily among these activities is that I like to sketch out my ideas rather than relegating it to a computer program. This is a fairly mundane task and if I could take that algorithm and simply run it over and over again until I get a pattern I like, I could then have a seamless transition to my construction documents.


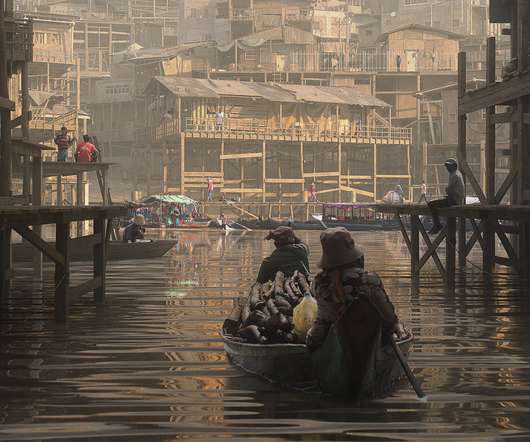



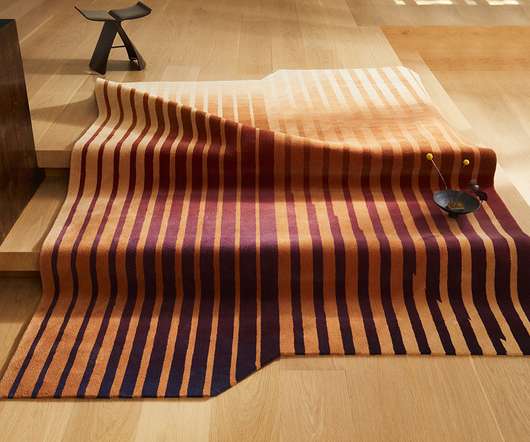
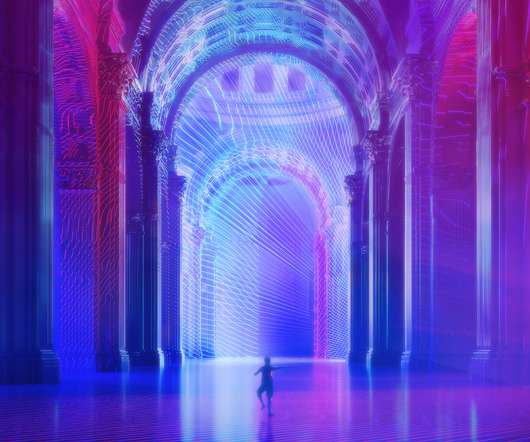


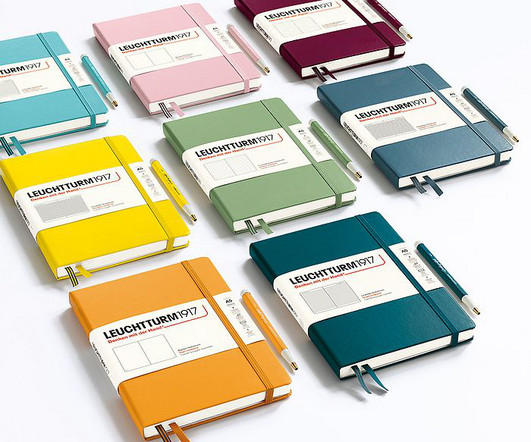
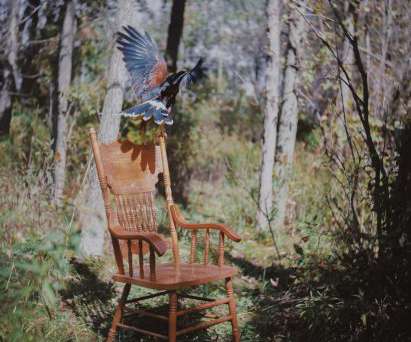


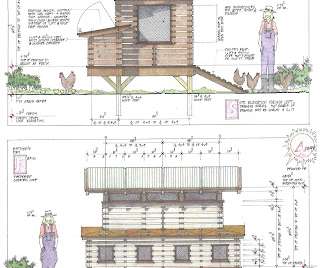
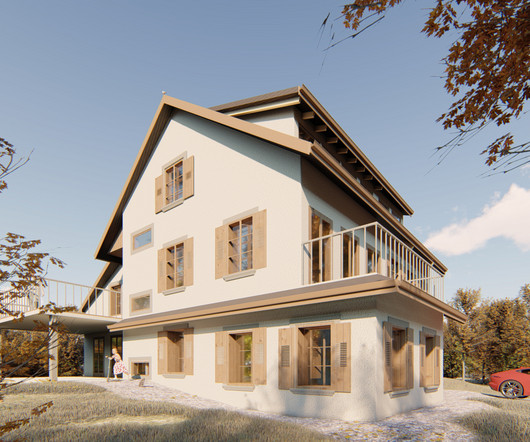


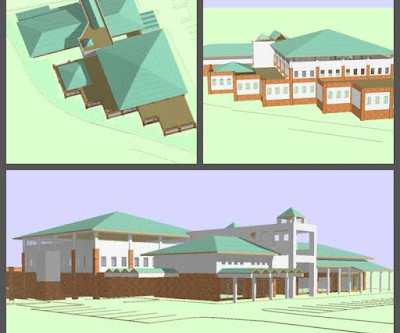
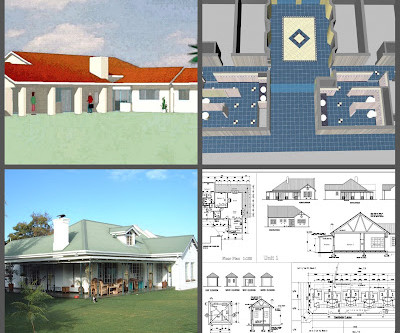
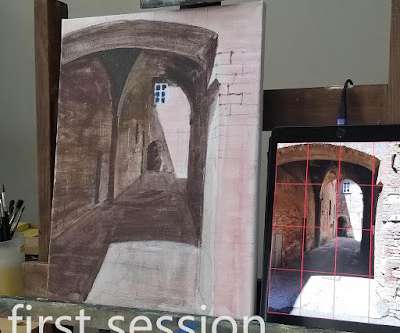

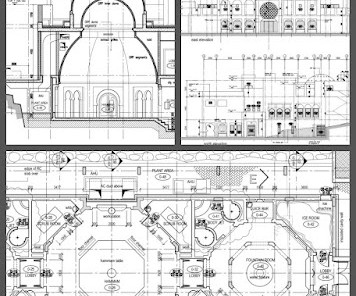
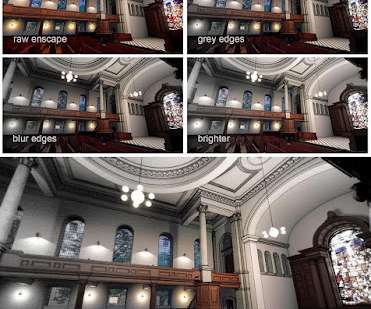












Let's personalize your content