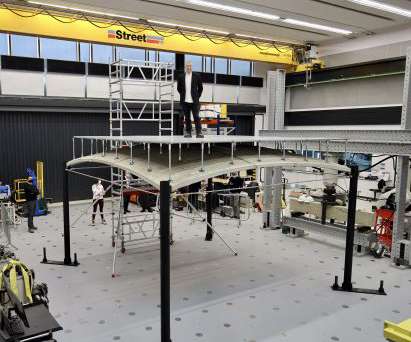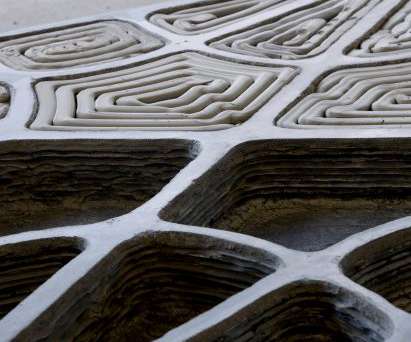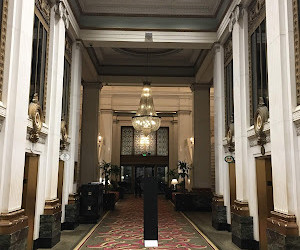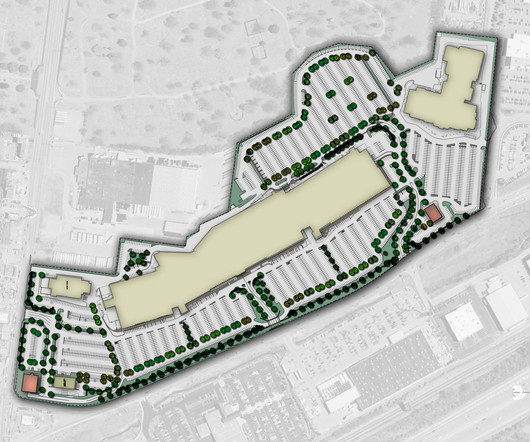MIT engineers build load-bearing structures using tree forks instead of steel joints
Deezen
MAY 5, 2022
Discarded tree forks could replace load-bearing joints in architecture projects using a construction technique developed by researchers at the Massachusetts Institute of Technology. MIT's Digital Structures group has built a demo structure using tree forks as joints. The photography is by Felix Amtsberg.



















Let's personalize your content