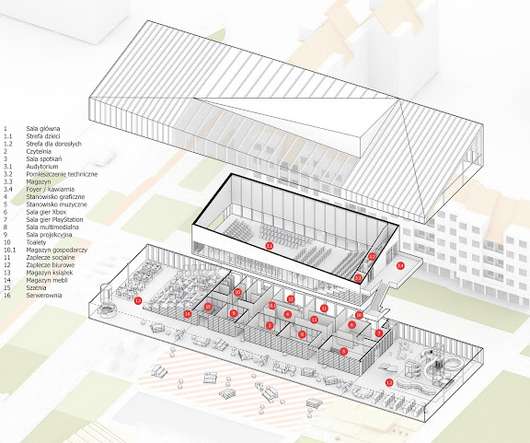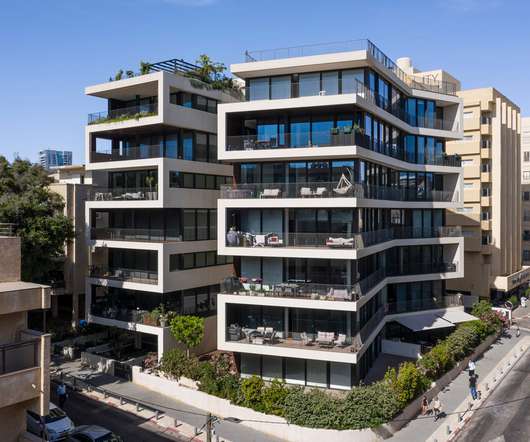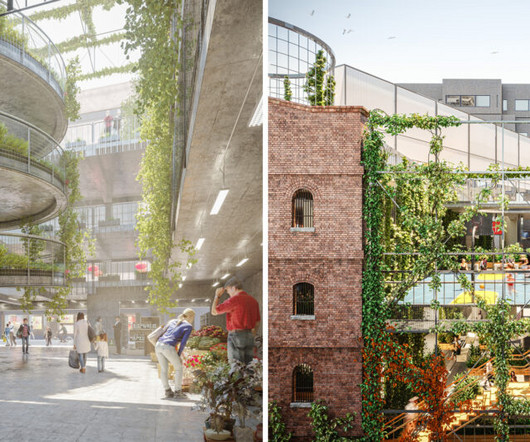Ways to Landscape Your Backyard
Aric Gitomer Architect
NOVEMBER 3, 2021
A landscape designer might suggest utilizing focal points, harmony, or symmetry through shrubs or decorative elements such as a fountain or birdbath. Zoning and Linking. Several landscape architects might suggest creating micro zones within your backyard to designate roles. And the best part is that they could be modest in size.

















Let's personalize your content