How to Create Distinctive and Successful Commercial Spaces With Decorative Wallcoverings
ArchDaily
APRIL 10, 2024
However, the crucial role played by interior design in the success of commercial spaces proves this not to be the case. Read more »
This site uses cookies to improve your experience. To help us insure we adhere to various privacy regulations, please select your country/region of residence. If you do not select a country, we will assume you are from the United States. Select your Cookie Settings or view our Privacy Policy and Terms of Use.
Cookies and similar technologies are used on this website for proper function of the website, for tracking performance analytics and for marketing purposes. We and some of our third-party providers may use cookie data for various purposes. Please review the cookie settings below and choose your preference.
Used for the proper function of the website
Used for monitoring website traffic and interactions
Cookies and similar technologies are used on this website for proper function of the website, for tracking performance analytics and for marketing purposes. We and some of our third-party providers may use cookie data for various purposes. Please review the cookie settings below and choose your preference.
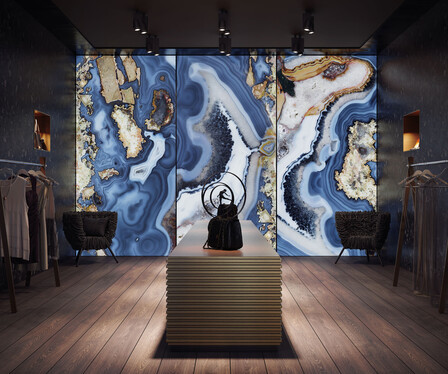
ArchDaily
APRIL 10, 2024
However, the crucial role played by interior design in the success of commercial spaces proves this not to be the case. Read more »
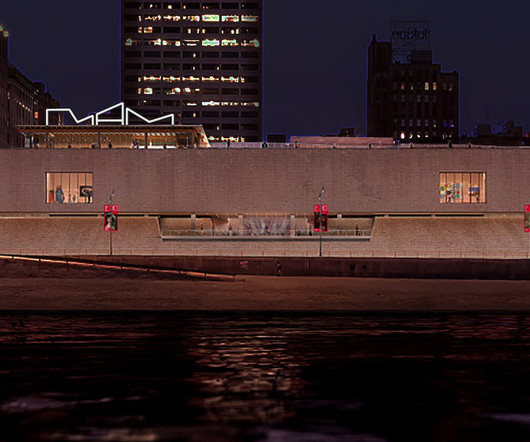
Archinect
NOVEMBER 2, 2023
Pentagram has released materials showcasing their new visual identity project undertaken for their clients at the Memphis Art Museum (formerly the Memphis Brooks Museum of Art) ahead of the completion of its Herzog & de Meuron -led expansion in 2025. Costs for the expansion have been reported around $180 million.
This site is protected by reCAPTCHA and the Google Privacy Policy and Terms of Service apply.
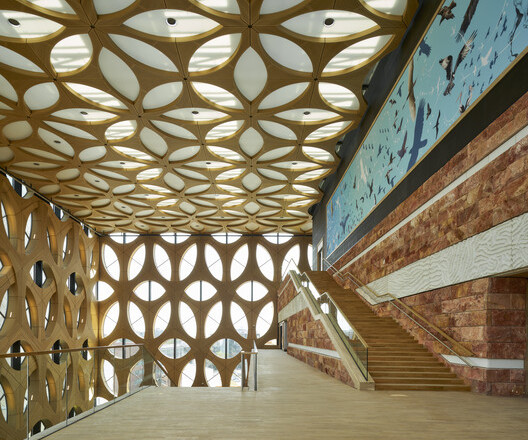
ArchDaily
JANUARY 9, 2024
Image Cortesia de Fastmount Highly desirable in contemporary projects, seamless surfaces symbolize the search for a unified and uninterrupted visual experience, without any noticeable gaps or interruptions. Naturalis Leiden - Naturalis Biodiversity Center, Netherlands | Fastmount™ Panel Mounting.
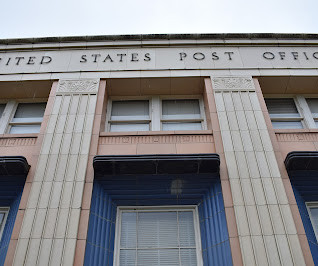
SW Oregon Architect
JANUARY 5, 2025
As a true community landmark, the building is sited fittingly on the citys principal commercial and cultural axis. The oddly random and spare placement of marble wall panels is puzzling, and the overabundance of necessary signage is visually distracting. The architect Gilbert Stanley Underwood designed Eugenes U.S. Post Office.
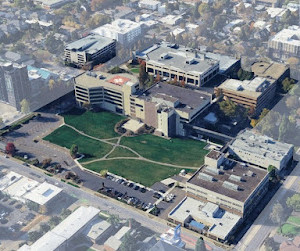
SW Oregon Architect
MARCH 30, 2025
2) The campus is zoned under a mix of Eugenes C-2 (Community Commercial) and C-3 (Major Commercial) building codes. The potential density of the redevelopment could be substantial, with the possibility of accommodating a significant number of residential units, commercial spaces, and community amenities.
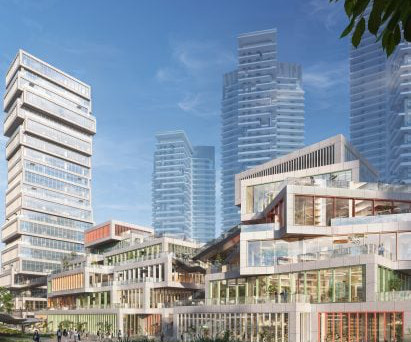
Deezen
MARCH 11, 2025
Encompassing 22,220 square metres, the complex will comprise a 99-metre-tall commercial tower and an adjacent four-storey mall. To facilitate this, external walkways and staircases will connect the mall's spaces, which are held within stacked and rotated commercial units fronted with colourful mullions.
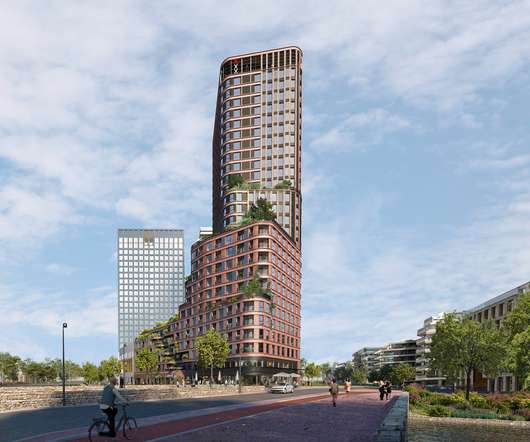
Archinect
OCTOBER 7, 2022
The mixed-use residential and commercial tower, whose inception we covered in 2020 , has been formally approved by city officials and will now move forward to construction later this month. Completion is expected in 2025.
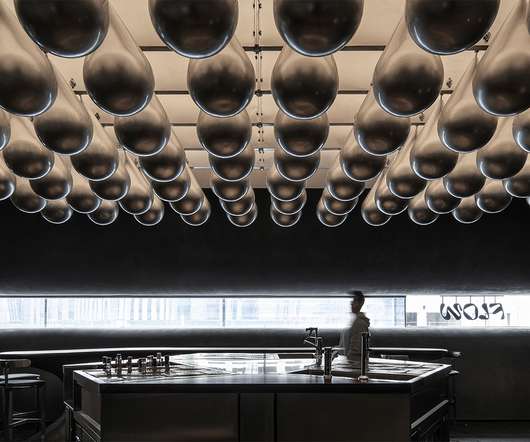
Archinect
JUNE 28, 2022
Image can keep the memory of experience, and expanding the liveness of commercial space. Jingle Design always build the commercial space from the perspective of director, revitalizing the space by breaking the limitation of creative art and visual art.
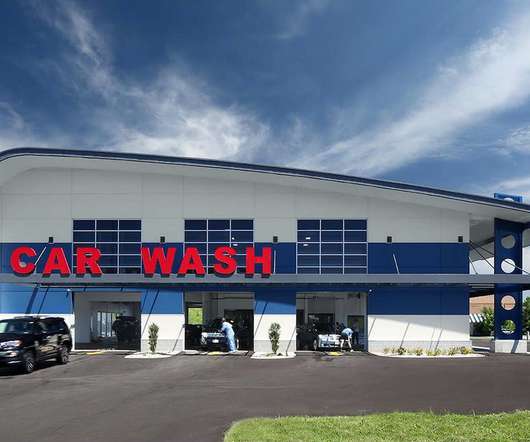
Archinect
NOVEMBER 28, 2022
Projects were awarded in the commercial, institutional, residential, multi-family, religious, interior, and unbuilt categories. The Association of Licensed Architects has recently announced 39 winners of the 2022 ALA Design Awards, now in its 24th year of recognizing design achievement throughout the country.
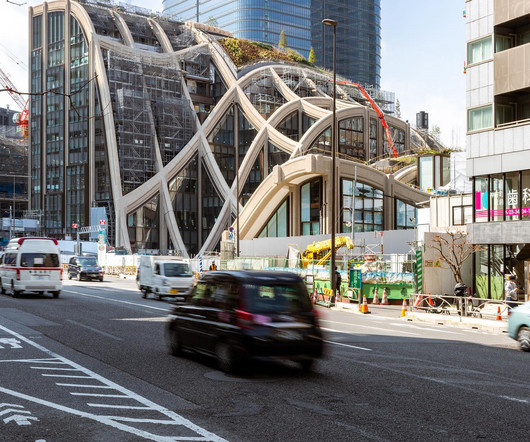
Archinect
MAY 15, 2023
The studio devised a pergola-like facade system in order to give the construction a distinctive visual character while adding a “vibrant piece of urban topography” to the city’s patchwork commercial Minato Ward area.
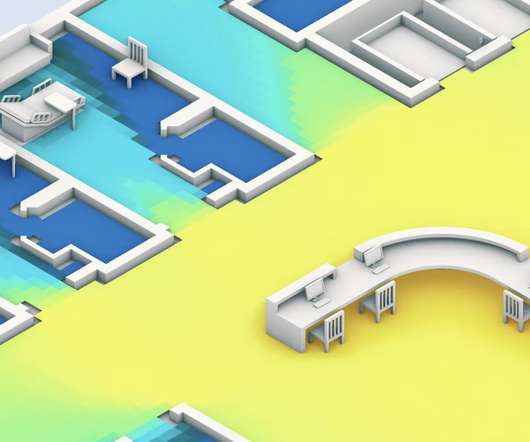
Archinect
MARCH 2, 2022
Pair this with advances in AR/VR, visualization modeling, and data analytics architects are finding new ways to approach healthcare , housing, and commercial projects. Take the Cambridge-based spatial analytics company Spatio Metrics for example.
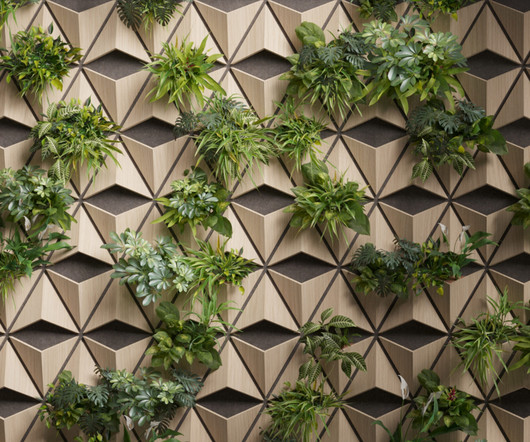
Architizer
JANUARY 8, 2025
How does it balance visual appeal with technical innovation? The design seamlessly integrates natural visual elements with high-performance acoustic design, which absorbs and reflects sound. The Clay Pot Bio-Acoustic Plant Wall emphasizes a blend of natural aesthetics and acoustic performance. This is just the start.
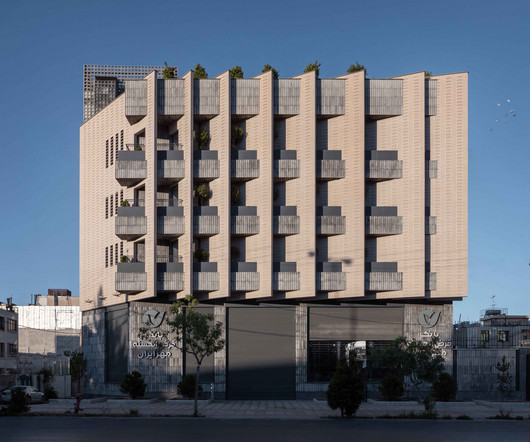
Archinect
JANUARY 4, 2024
With the ground floor serving a commercial purpose and the upper floors designated for residential use, our strategy focused on designing the building's base to have a neutral appearance in both shape and color, ensuring a harmonious interaction with pedestrians and passers-by.
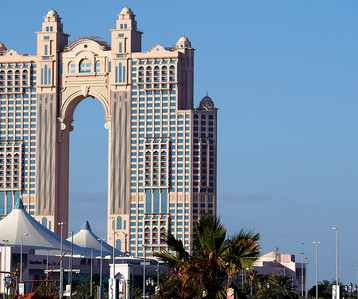
ArchDaily
MARCH 5, 2025
The exterior faades category encompasses a broad variety of finishes and systems, including renders, and decorative coatings, designed to protect buildings while adding aesthetic value, blending functionality with visual appeal in perfect harmony.
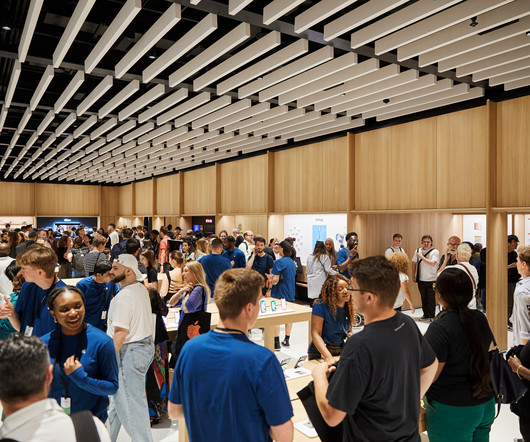
Archinect
JUNE 21, 2023
Apple has officially opened the doors to its newest store in the UK, located at London’s iconic Battersea Power Station, which has undergone an extensive overhaul to convert the building from a former coal-fired power station to a high-end shopping, commercial and residential development.
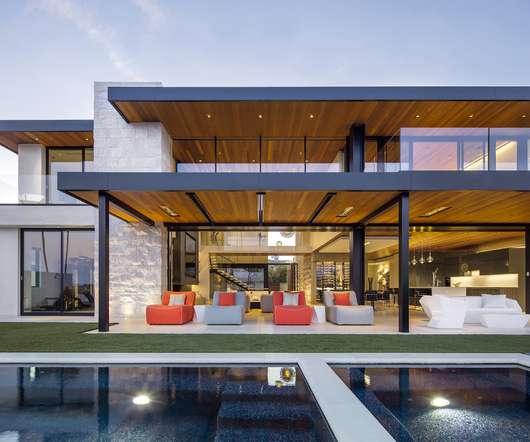
Archinect
FEBRUARY 4, 2023
If you are looking for architectural job opportunities in Southern California's sun-kissed Orange County, check out this week's curated employment highlight with a selection of current openings from Archinect Jobs for architects, interior designers, project managers, and visualization specialists. Brandon Architects, Inc.

Architizer
DECEMBER 29, 2022
Our experts focusing on every detail of the project created an almost tangible 3D structural animation making it a visual pleasure. © Pixarch 3D Architectural Visualization Company. © Pixarch 3D Architectural Visualization Company. © Pixarch 3D Architectural Visualization Company. Roshan Business Center 2 Gallery.
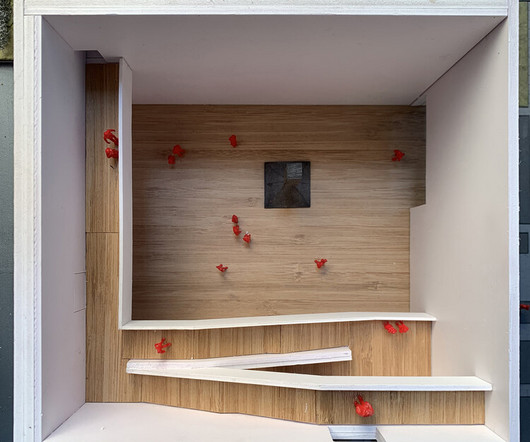
ArchDaily
OCTOBER 11, 2024
In 2018, OPEN was commissioned to transform a commercial complex under construction located in central Beijing into an art center. Completed in 2022 in Beijing, China. Images by Boan Jin. The client had.
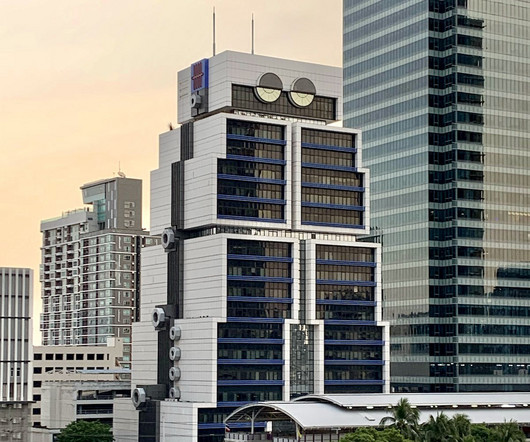
Archinect
AUGUST 11, 2023
The Guardian tells the story of the Sumet Jumsai-designed near-iconic "Robot Building" at the heart of Bangok’s bustling commercial district. They say the lack of legal protection for the building underlines the broader need for changes to how sites of special importance are identified and preserved.
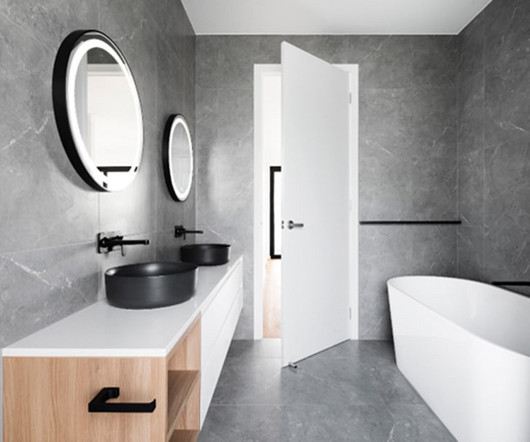
DesignRulz
FEBRUARY 20, 2024
The bathroom – it’s one of the most used spaces in any commercial establishment. But aesthetics in your commercial bathroom matter more than you may realize. From durability to ambiance, there are many reasons your bathroom deserves as much aesthetic attention as the rest of your commercial space.

Deezen
DECEMBER 23, 2024
The commercial spaces are grounded in the straightforward industrial quality of the place," said the studio. Each of the buildings is suspended with columns similar to those found in the Pumphouses's gantry structure, echoing the industrial language and creating visual consistency throughout the site.
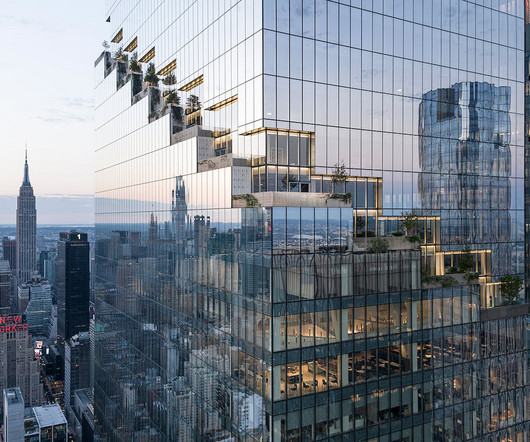
Archinect
OCTOBER 25, 2023
feet and offers the neighborhood skyline a distinctive new visual identity taken from its stepped silhouette and a ribbon of outdoor terraces that cascade down the setback facade to a street level podium. Certain plant species were selected for their ability to flower as early as February, in combination with evergreen ivy varieties.
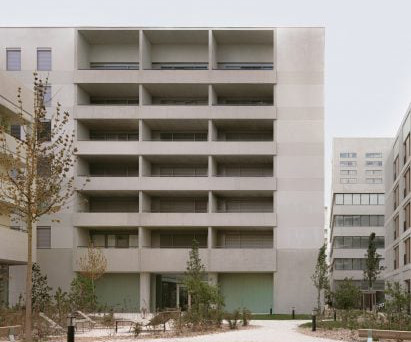
Deezen
DECEMBER 6, 2024
The studio also aimed for the 11 buildings to be visually cohesive while being distinguishable from each other. In addition to residential and workspace, the development contains a health centre and commercial venues that open onto outdoor public space.

Architizer
JANUARY 20, 2025
Inspired by natures intricate forms, its Panelex construction ensures both visual and environmental longevity. Its bold lines and striking mirror finish bring a sculptural element to exterior spaces, elevating them into visual landmarks. Each piece is meticulously designed using both traditional and innovative techniques.

Deezen
FEBRUARY 23, 2025
This is the latest in our lookbooks series, which provides visual inspiration from Dezeen's archive. In the kitchen, stainless-steel commercial restaurant furniture heightens the brooding effect of raw concrete walls and exposed services, punctuated by two bright-yellow, wall-mounted adjustable lamps to provide light for food preparation.
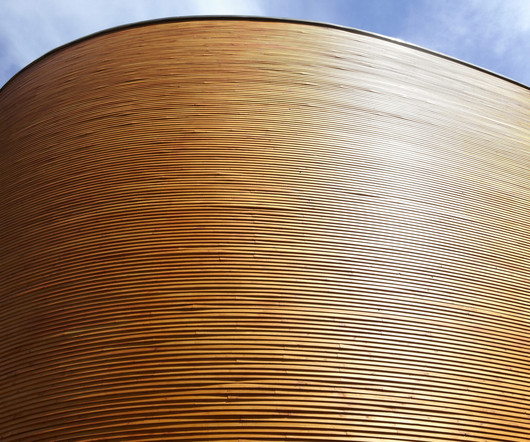
Architizer
DECEMBER 3, 2024
The innovative development features residential and commercial buildings constructed primarily from cross-laminated timber (CLT) and glued laminated timber (glulam). Supercell Headquarters by Anttinen Oiva arkkitehdit, Jätkäsaari, Helsinki, Finland.
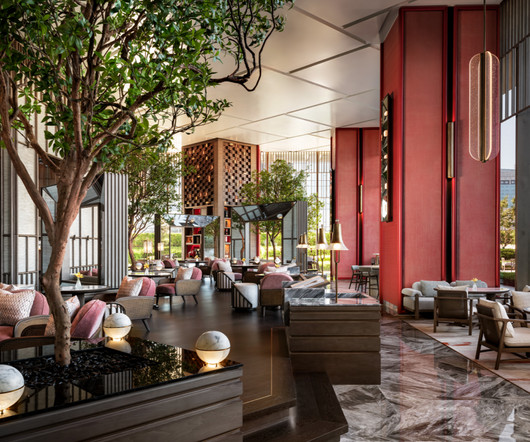
Hotel Designs
MARCH 10, 2025
We are thrilled to have contributed to the realisation of this extraordinary dining experience that harmonises tradition and modernity in such a visually stunning environment. Main image credit: Brandon Barre AB Concept crafting the public spaces within Four Seasons Hotel Hangzhou Pauline Brettell.
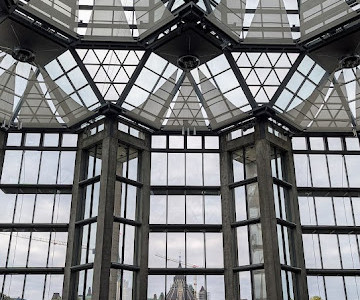
SW Oregon Architect
SEPTEMBER 29, 2024
The tension between his utopian ideals and the demands of a global, commercialized architectural landscape have marked Safdie’s career. Marina Bay Sands, Singapore (photo by Someformofhuman, CC BY-SA 3.0 , via Wikimedia Commons) Safdie’s later work increasingly reflects the commercial realities of modern architecture.

Deezen
FEBRUARY 2, 2025
This is the latest in our lookbooks series, which provides visual inspiration from Dezeen's archive. Find out more about this apartment This is the latest in our lookbooks series, which provides visual inspiration from Dezeen's archive.

Deezen
FEBRUARY 12, 2025
Created by designer Matas Otero , the 2030 No-Home Jersey serves as a visual metaphor for the existential threat that rising sea levels pose to the Pacific island nation. The Marshall Islands Soccer Federation has unveiled its national football jersey , designed in collaboration with sports brand PlayerLayer. The number 1.5
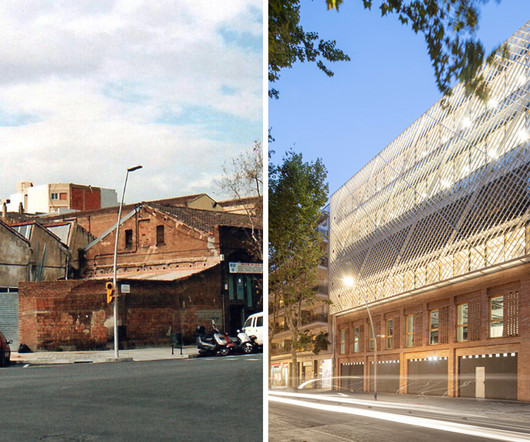
Architizer
FEBRUARY 12, 2025
As the neighborhood’s redevelopment evolves toward a modern and dynamic hub for innovation and technology, the smokestacks are visual anchors to the neighborhood’s former industrial activity. Residential, commercial, cultural, educational, hospitality and office buildings form an urban setting that supports work and daily life.
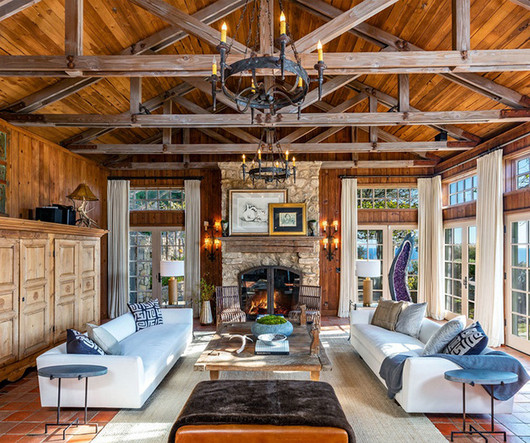
Modern Architecture Concept
APRIL 2, 2025
Because of this, glulam provides enhanced support and performance in both residential and commercial buildings. Though this offers visual character, it lacks the reliability of engineered materials. Glulam is used in modern schools, libraries, offices, malls, and civic buildings where visual impact and sustainability matter.
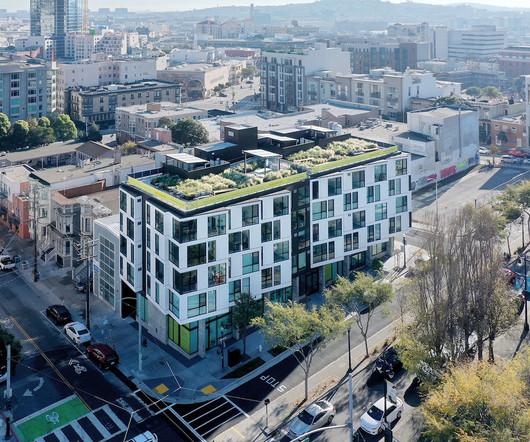
Archinect
JANUARY 9, 2024
Our proposal honors the strong Hayes Valley and San Francisco tradition of multi-family residential housing set over a vibrant, pedestrian-orientated commercial presence. The 27-unit Parcel T both blends seamlessly into the existing fabric of the city, and expresses itself as a significant work of contemporary architecture.
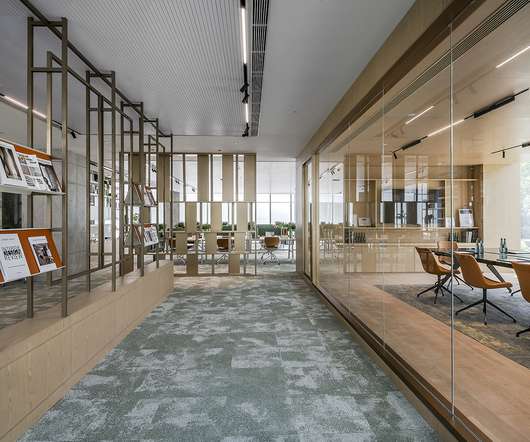
Archinect
OCTOBER 25, 2022
The research centre is part of a new commercial park for ‘Health and Innovation’ in Qingpu district and specialises in pioneering medical technologies including stem cell technology as well as traditional Chinese medicine.
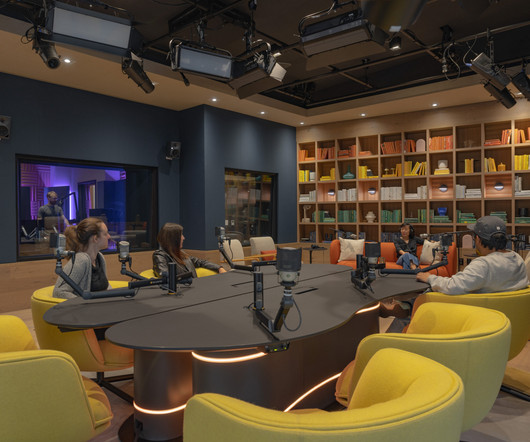
Architizer
APRIL 8, 2025
Unsurprisingly, with that scale comes serious commercial potential. When these elements all come together acoustics, materials, technology and even airflow you get a space thats both sonically pristine and visually inviting, ready for a polished final product. Despite this high attrition, podcasting remains big business.
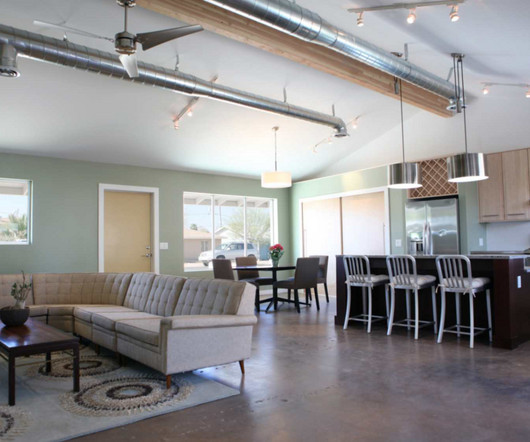
The Architecture Designs
DECEMBER 31, 2024
They quietly ensure consistent airflow, temperature control, and clean air throughout homes and commercial buildings. Leaving them visible or thoughtfully integrating them into a space creates a raw, open aesthetic that feels intentional and visually striking. Decorative panels are another clever option.
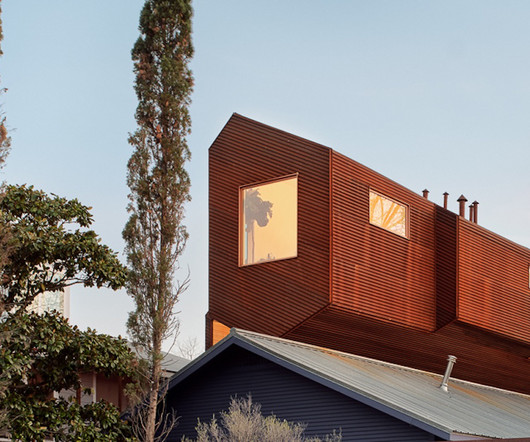
Architizer
FEBRUARY 19, 2025
An open metal stair connects the two structures, maintaining access while visually distinguishing the addition from the traditional bungalow below. Corrugated Corten siding adds an industrial, low-maintenance exterior, while exposed white-painted steel emphasizes its distinct framework.

e-architect
APRIL 18, 2025
Stone plaques featuring the brand’s name compose a logo wall, where the repeated, “growing” MASONPRINCE lettering, arranged like flickering flames, establishes a striking visual rhythm and a sense of order. This enhances the brand’s identity while seamlessly directing the spatial flow.
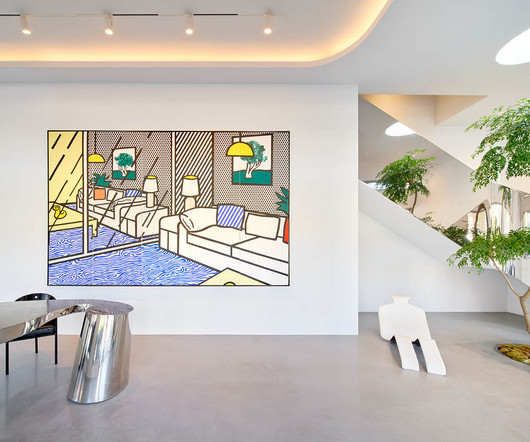
Archinect
JULY 18, 2023
We undertook the renovation and construction of a prestigious 3,600 square foot commercial space at the prime intersection of Canon Drive and Santa Monica Boulevard in Beverly Hills. Working closely with renowned architect Dan Brunn, our team transformed the space into a modern and luxurious personal office for Kurt Rappaport.
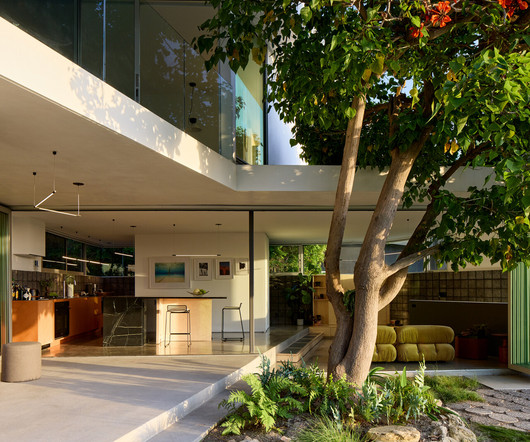
Dwell
FEBRUARY 19, 2025
Typically found in commercial or industrial buildings rather than custom houses, the architects adapted the concept to create a folding railing that Shahan can toggle between two positions, depending on if he wants to access the guest suite below or to add 40 square feet to his living room. I could fit a lot of people.

Deezen
APRIL 7, 2025
Beihouse includes a courtyard with a centuries-old olive tree The members' club is set within a trio of 19th-century townhouses and their shared courtyard , which originally contained residential and commercial spaces including a now-relocated restaurant.
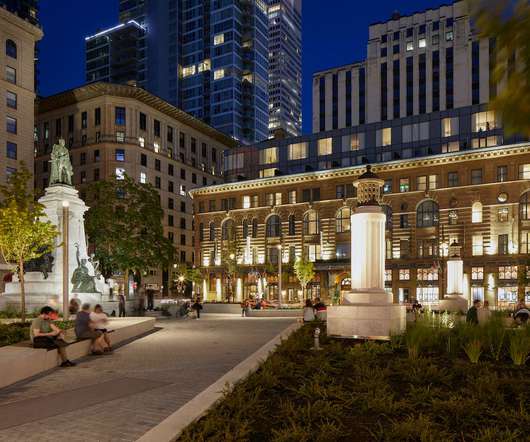
Archinect
OCTOBER 19, 2022
West commercial district just north of Ville-Marie. ” Image by Adrien Williams, courtesy of Provencher_Roy Image by Adrien Williams, courtesy of Provencher_Roy Image by Adrien Williams, courtesy of Provencher_Roy Modular paving was used to achieve a visual distinction between vehicular lanes and the protected pedestr.
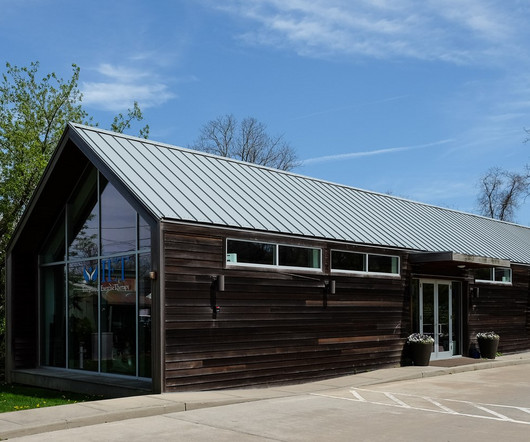
Archinect
MARCH 9, 2023
Located at the edge of the commercial district in Bridgehampton with restricted visibility, three planning goals evolved: maximize street presence of the 1,400 sq. retail component, minimize the visual presence of parking and take advantage of the change in topography.
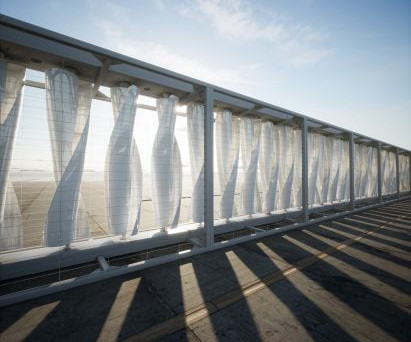
Deezen
APRIL 9, 2024
Designer Joe Doucet has revealed his Airiva turbine – a modular wind power system that was conceived to have the necessary visual appeal to fit into urban settings.
Expert insights. Personalized for you.
We have resent the email to
Are you sure you want to cancel your subscriptions?


Let's personalize your content