Hon Thom Island resort by 10 Design
aasarchitecture
MARCH 29, 2022
Located in the northwest of Hon Thom Island with uninterrupted ocean views, the resort masterplan unfolds through one kilometre of coastal frontage and across 20 hectares of premium beach and waterfront. The luxury resort scheme will be just five minutes within reach of a sandy beach, water sports and beach clubs. Image ©10 Design.

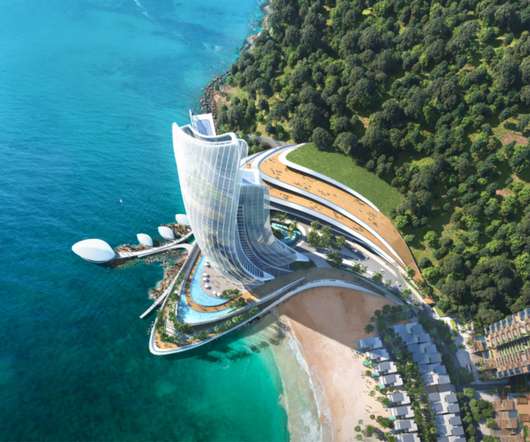
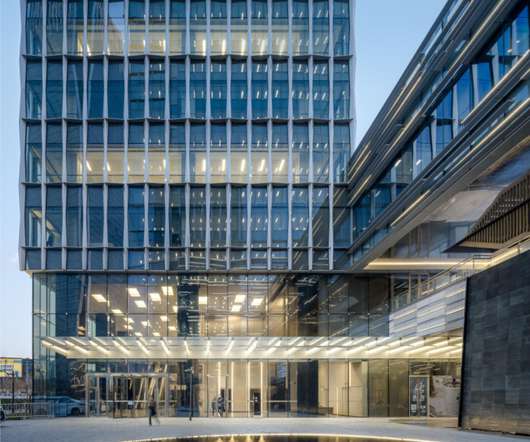
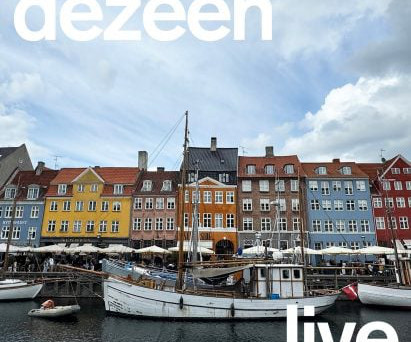
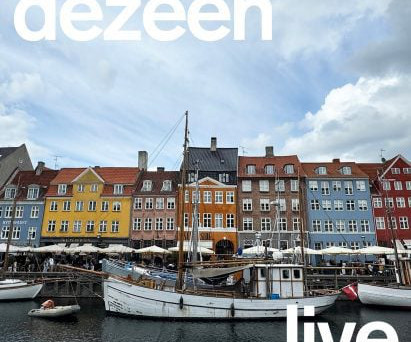
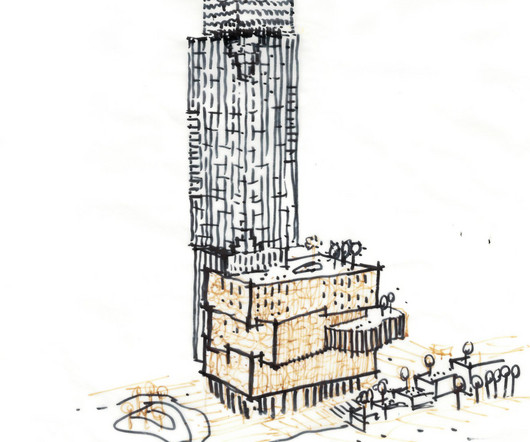
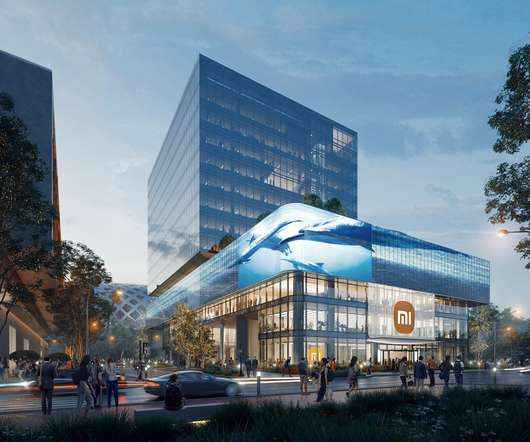
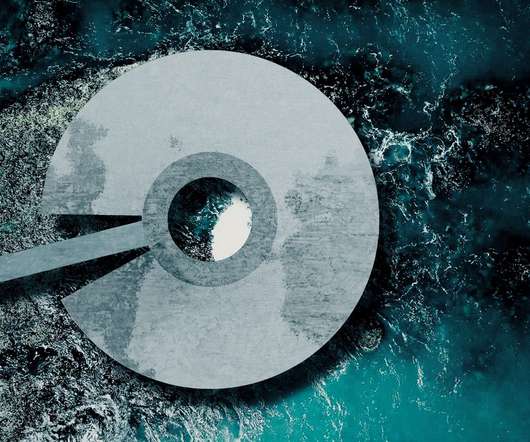
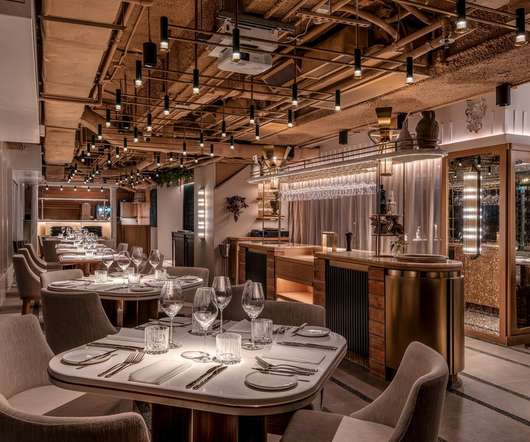



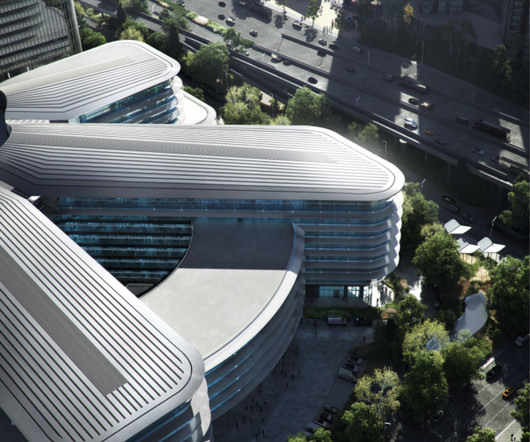
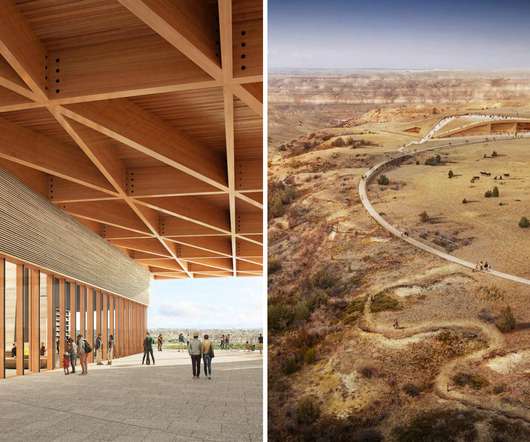
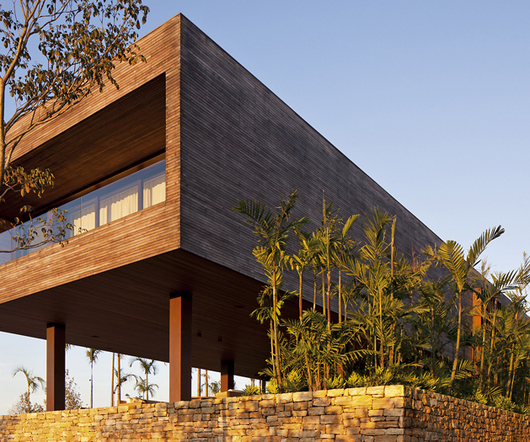
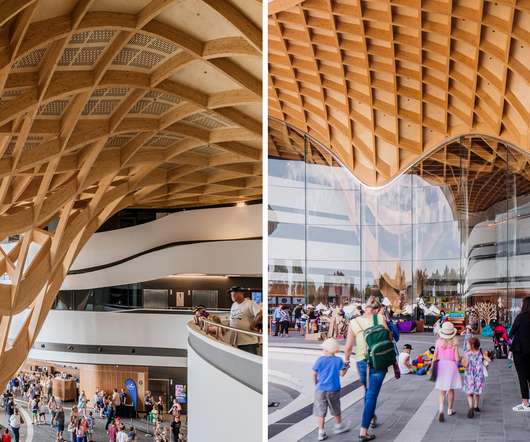
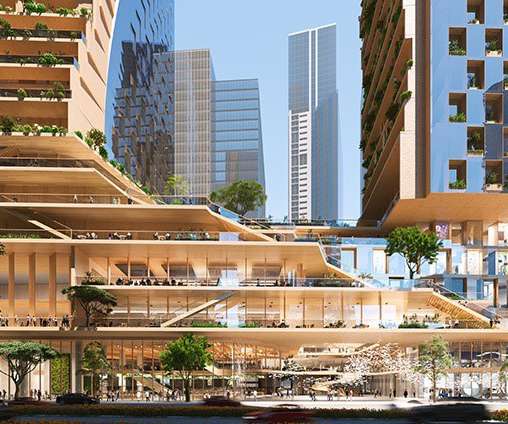






Let's personalize your content