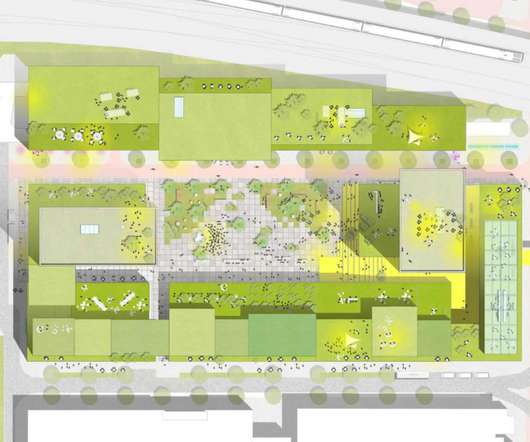Kaohsiung Social Housing by Mecanoo
aasarchitecture
DECEMBER 5, 2023
Sky park Located between the new green corridor and the existing neighbourhood along the railway, the housing complex will be a kick-off project part of a larger urban redevelopment with mixed-use buildings for the whole area.


















Let's personalize your content