Illustrate Design Ideas with Artistic Visual Modes
Enscape
SEPTEMBER 5, 2024
Enscape's artistic visual modes, Sketch and Watercolor, highlight the general structure of your model, allowing clients to make faster design decisions.
This site uses cookies to improve your experience. To help us insure we adhere to various privacy regulations, please select your country/region of residence. If you do not select a country, we will assume you are from the United States. Select your Cookie Settings or view our Privacy Policy and Terms of Use.
Cookies and similar technologies are used on this website for proper function of the website, for tracking performance analytics and for marketing purposes. We and some of our third-party providers may use cookie data for various purposes. Please review the cookie settings below and choose your preference.
Used for the proper function of the website
Used for monitoring website traffic and interactions
Cookies and similar technologies are used on this website for proper function of the website, for tracking performance analytics and for marketing purposes. We and some of our third-party providers may use cookie data for various purposes. Please review the cookie settings below and choose your preference.
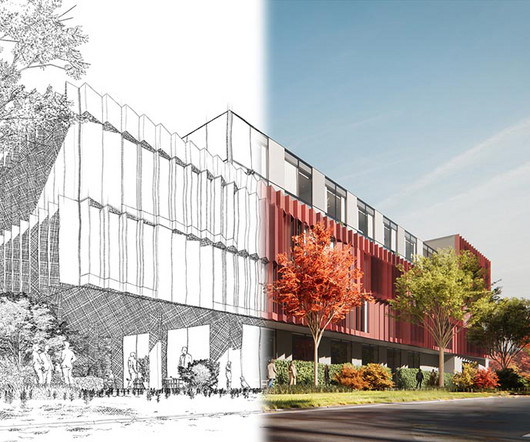
Enscape
SEPTEMBER 5, 2024
Enscape's artistic visual modes, Sketch and Watercolor, highlight the general structure of your model, allowing clients to make faster design decisions.
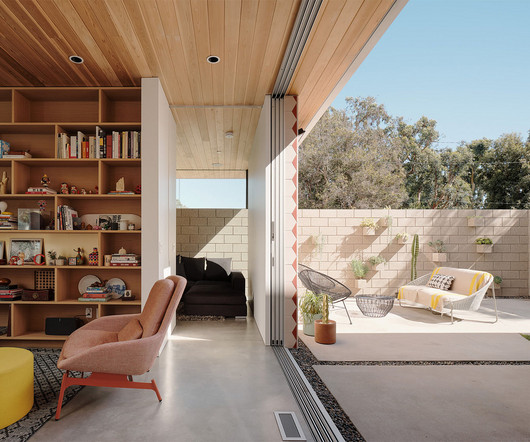
Archinect
AUGUST 19, 2024
In Brooklyn, architecture and interior design studio CIVILIAN is hiring for an Architectural Designer with strong professional experience with AutoCAD, Rhino, and 3D visualization. Qualified candidates will also possess great organizational and communication skills. Newlab at Michigan Central by CIVILIAN.
This site is protected by reCAPTCHA and the Google Privacy Policy and Terms of Service apply.

Life of an Architect
NOVEMBER 19, 2014
The first step is called programming which is when the client and architect discuss the requirements of the project (how many rooms, the function of the phases, etc.), Normally this is in the form of quick sketches The homeowner approves these sketches before proceeding to the next phase which is Design Development.

Life of an Architect
APRIL 6, 2014
Home / Graphics / Architectural Sketching or How to Sketch like Me Architectural Sketching or How to Sketch like Me Bob Borson — April 7, 2014 — 70 Comments Architectural sketching is becoming a thing of the past – at least that’s how it seems to me most days.

Life of an Architect
SEPTEMBER 25, 2013
Home / Architects / Architectural Sketches Architectural Sketches Bob Borson — September 26, 2013 — 22 Comments Architects sketch as part of the process when doing their job … at least I do. This is a sketch from project that I am currently working on – the KHouse Modern.

Architizer
MAY 7, 2024
That’s where I think utilizing visual frameworks is a great way to clarify the process of aligning vision, goals, operations and more. Visual business models can be a powerful tool for creative professionals, like architects, who often prefer to communicate through drawings and diagrams.
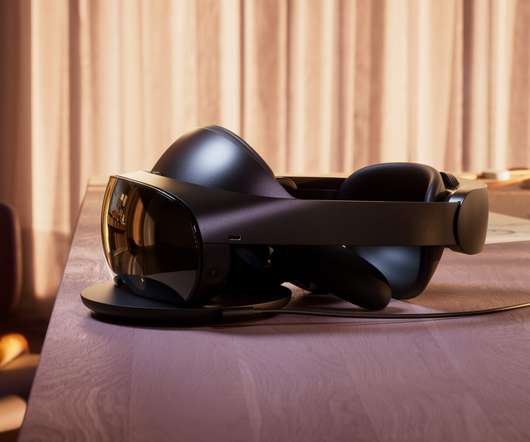
Architizer
NOVEMBER 4, 2022
Yet, there is a new paradigm for architectural visualization that is being shaped by virtual reality, along with its cousins, augmented reality (AR) and mixed reality (MR). Utilizing virtual reality as a visualization tool has become increasingly popular amongst designers as it offers a space for endless exploration and development.

Life of an Architect
FEBRUARY 18, 2018
About 30 days and thousands of sketches later, it’s time for the next round of Architectural Sketches – The Series. I really want to try and demonstrate that there are all sorts of ways that architects sketch and work through design challenges, but my sketches just aren’t that great as standalone items.
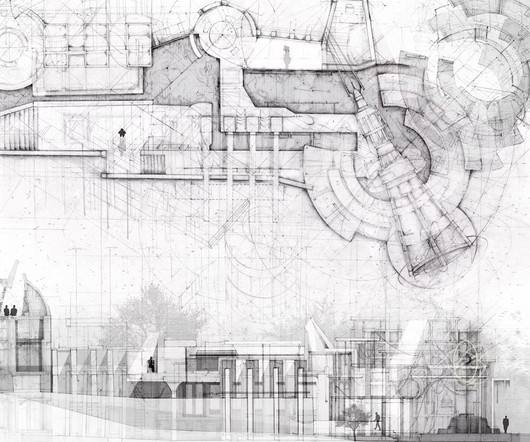
Architizer
NOVEMBER 2, 2023
In turn, drawing styles are wide-ranging, from sketching and more technical techniques to colorful collages and more. The client, PensionDanmark, assigned CEBRA to maximize views and sunlight for every apartment. Together, Jeong and Hing are curious in how a visualization can pose questions of space, community and gathering.
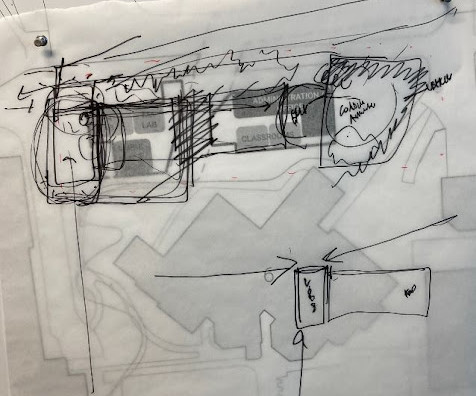
SW Oregon Architect
JANUARY 14, 2024
The process of design involves brainstorming, sketching, and experimenting with different ideas. A visually stunning building loses its significance if it fails to meet the practical needs of its users. They consider feedback from clients, engineers, and other stakeholders, refining the design to address concerns and optimize outcomes.

Architizer
OCTOBER 24, 2024
David Drazil Founder of Sketch Like an Architect ; Published Author; Teacher David Drazil is an architect who loves to sketch. David is also an author of three books on architectural sketching. His knack for pushing boundaries earned him titles like Architectural Visualizer of the Year 2023 and nods from the Architizer A+Awards.

Life of an Architect
AUGUST 9, 2015
Every now and again, someone will try to convince me that the design process is faster using computer software than sketching. Just like talking politics or religion, the “sketching versus computer” debate rarely seems to change anybody’s mind. “Why is that?

EntreArchitect
JANUARY 17, 2025
The iPad for Architects is Bridging Tradition and Technology For years, architects have been torn between the tactile satisfaction of sketching by hand and the precision of digital tools. Sketches that looked perfect on paper often fell apart in translation to CAD. According to Henry, the journey began out of necessity.
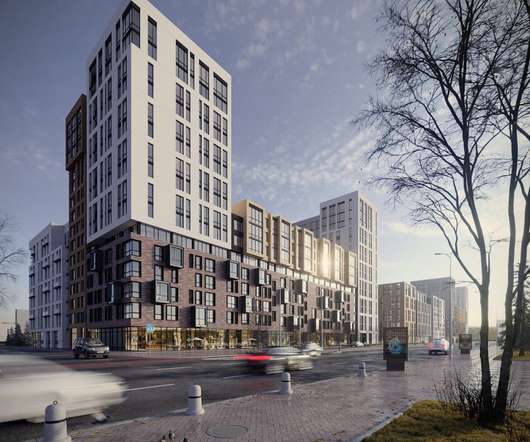
The Architecture Designs
SEPTEMBER 12, 2022
The purpose of the saying is mirrored and greatly emphasized in bringing visualizations to architectural projects, which lots of project-owners want to witness with their own eyes. . Most clients of architects have no idea what their finished building will look like since they cannot read drawings. source: pinterest.com.
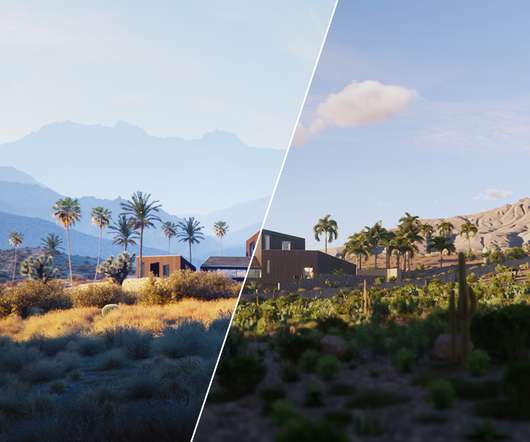
Architizer
NOVEMBER 21, 2022
Enscape recently teamed up with the visualization firm Voxl.Vision to present a live talk about where design and visualization are headed in the future. The presentation was hosted by Petr Mitev, VP of the Visualization Product Group at Enscape, and Ted Vitale, Owner and Founder at Voxl.Vision. Design and Visualization Today.
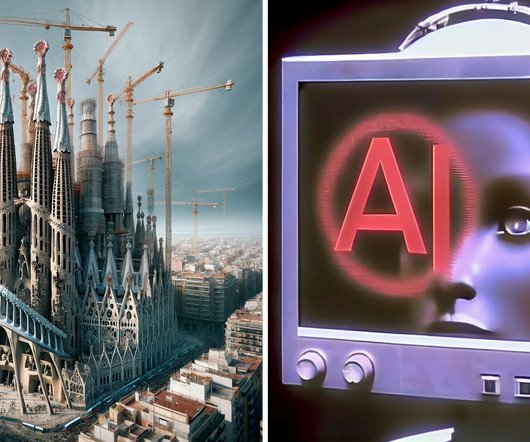
Architizer
FEBRUARY 22, 2024
Architizer’s Tech Directory is a database of tech tools for architects — from the latest generative design and AI to rendering and visualization , 3D modeling , project management and many more. Creative” AI tools are ideal for showing design intention, representation and visualization. 2024) , CC0 1.0
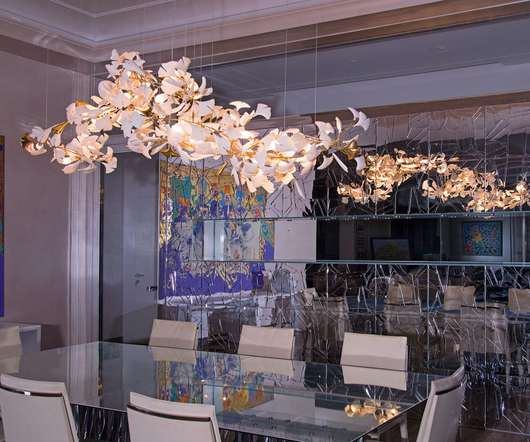
Architonic
APRIL 6, 2022
But the size and scope of my bespoke light sculptures are different for every client. I start with the understanding of the space, CAD Drawings, and pictures, and I start with the first sketches. I try to visualize how the result will look like, the interplay with the surroundings.

Life of an Architect
JUNE 22, 2014
Home / Blog / #ArchiSketch #ArchiSketch Bob Borson — June 23, 2014 — 22 Comments As an architect, I tend to communicate through sketching – which is starting to make me a bit of a relic. The rest of my afternoon is starting to look up – all that’s missing is a beer Hashtags used: #sketching.
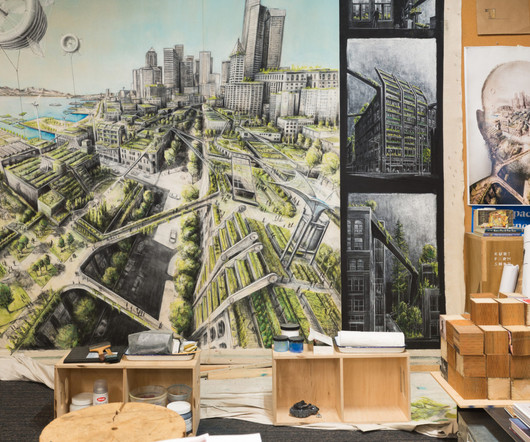
Architizer
JUNE 20, 2023
There are a number of advantages to submitting as a studio, including: Diverse Submissions: You can submit for a range of different types, including speculative projects, unbuilt work, visualizations for work-in-progress, or complete and finished designs. A studio can be recognized for ideas and any of their creations, even if it is unbuilt.

Life of an Architect
JULY 27, 2014
The rest of the article is from Doug, explaining his process and style … I read with interest Bob’s blog post relating to his design technique on his recent trip to Wisconsin for a new client. For years I have done all my initial design efforts for individual clients in face to face, highly participatory meeting with the owners.

Architizer
OCTOBER 3, 2023
Architects upload their work to Architizer for a variety of reasons: To showcase their projects to potential clients, share knowledge with peers, and create a shared portfolio that everyone in their team can access and share. The best part? Launching your own firm profile and uploading projects is completely free.

Architizer
JUNE 1, 2023
While Midjourney is yet to fill the shoes of your favorite visualizer, the intelligent program can help designers convey complex designs by producing stunning visual narratives to help demonstrate to clients and stakeholders our vision. The program is included as part of the Adobe suite. stands ready as a steadfast companion.

Deezen
JUNE 5, 2022
Blackened wood facades, a central cube for sleeping and meditation, and light-filled rooms feature in a California home that was designed by US architects Annie Barrett and Hye-Young Chung for art-loving clients. As the clients approach semi-retirement, they desired a long-term home that would be suitable for an evolving lifestyle.
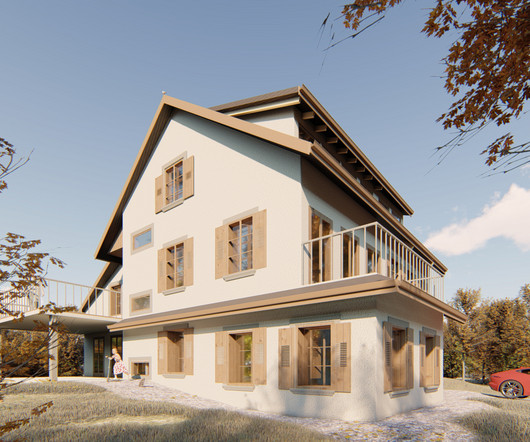
DesignRulz
APRIL 24, 2023
As a 3D Modeling and Rendering Assistant, you can offer valuable support to architects and designers in creating visual representations of their ideas. This title highlights your expertise in creating accurate and detailed 3D models, as well as your ability to produce high-quality renderings to showcase design concepts to clients.
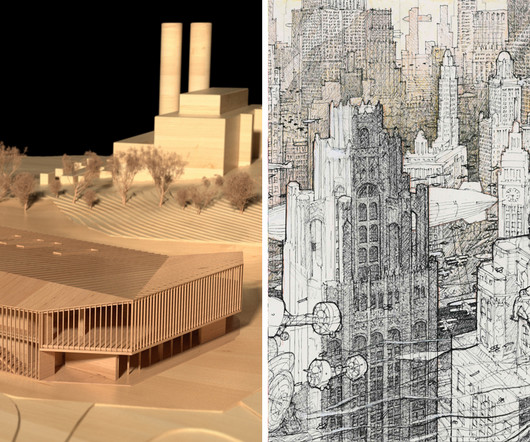
Architizer
MAY 10, 2023
Architizer’s inaugural Vision Awards , a new global awards program celebrating the art of architectural representation, includes categories for all manner of technology, including photorealistic visualizations, animations, and even AI-generated imagery. Drawings and models help to communicate design ideas to clients.
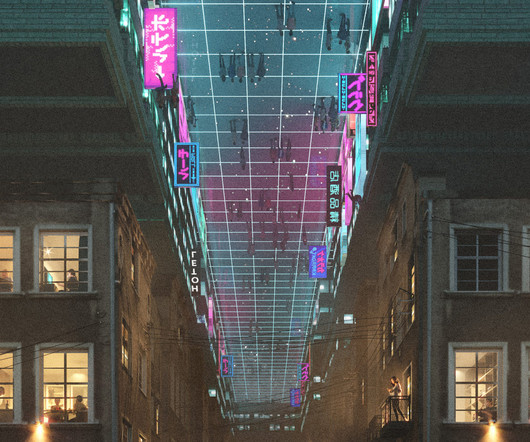
Architizer
FEBRUARY 9, 2024
Architizer’s Tech Directory is a database of tech tools for architects — from the latest generative design and AI to rendering and visualization , 3D modeling , project management and many more. VR allows architects to visualize and experience their designs at a human scale. Explore the complete library of categories here.
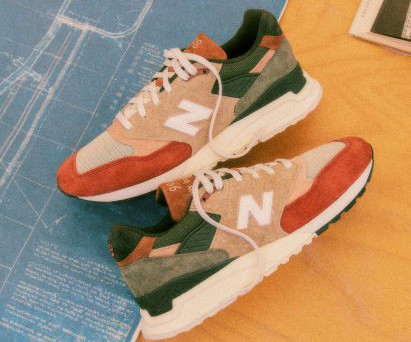
Deezen
APRIL 19, 2023
In this week's comments update, readers discussed recently released trainers informed by Frank Lloyd Wright sketches. Kith released a pair of New Balance trainers informed by Frank Lloyd Wright sketches , but commenters weren't convinced by the connection to the 20th-century architect's work.
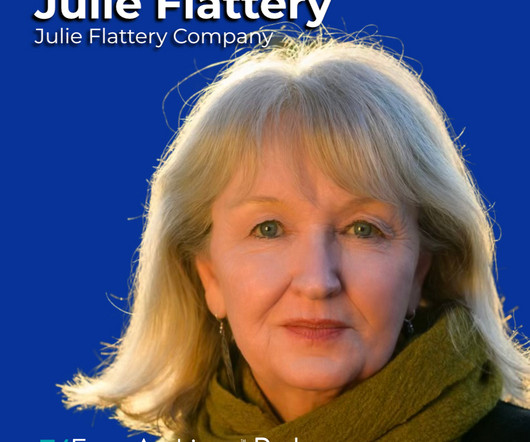
EntreArchitect
JANUARY 13, 2025
Selected through listener feedback and platform analytics, this episode explores how architects can use storytelling to create proposals that connect emotionally with clients, stand out from the competition, and secure more work. Every design tells a storyof a clients vision, a communitys needs, or a sites history.
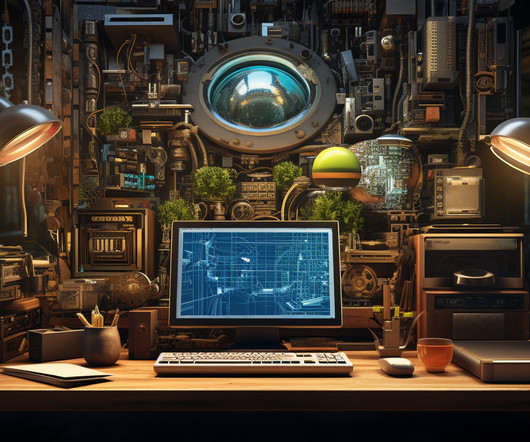
Architizer
JANUARY 23, 2024
Architizer’s Tech Directory is a database of tech tools for architects — from the latest generative design and AI to rendering and visualization , 3D modeling , project management and many more. Architects can also upload their own image, for example an initial sketch or render, and modify it through additional prompts.

Landscape Architecture Magazine
JUNE 16, 2022
A sketch of the Saudi Arabian coastal park shows the density of programming flowing across drawing types. Landworks designed East Dareen by developing sketches and complex drawings, translating them into digital formats, and exporting them back out again. Sketches figure as a deep mode of practice and communications for Landworks.

Architizer
SEPTEMBER 7, 2022
The time freed up could be funneled back into meaningful design tasks – resulting in better use of resources and better outcomes for clients and end users. In our inexorably visual world, AI like DALL E-2, Stable Diffusion and Midjourney streamline the image-making process.

Architizer
MARCH 25, 2024
Architizer’s Tech Directory is a database of tech tools for architects — from the latest generative design and AI to rendering and visualization , 3D modeling , project management and many more. Gravity Sketch Best VR Tool for 3d Modeling Gravity Sketch is a 3D modeling tool that allows architects to design inside a virtual environment.
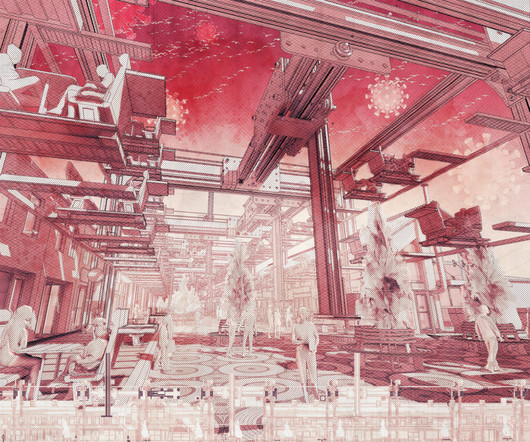
Architizer
MAY 17, 2023
Architizer's Vision Awards is a global awards program for architectural media and representation, recognizing the world's best architectural photographs, videos, visualizations, drawings and models, and the creators behind them. Enter the Architizer Vision Awards.
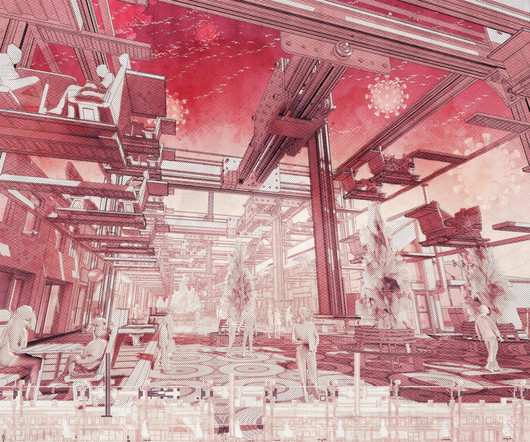
Architizer
MAY 16, 2023
Architizer's Vision Awards is a global awards program for architectural media and representation, recognizing the world's best architectural photographs, videos, visualizations, drawings and models, and the creators behind them. The inaugural edition is now open for entries. Enter the Architizer Vision Awards.
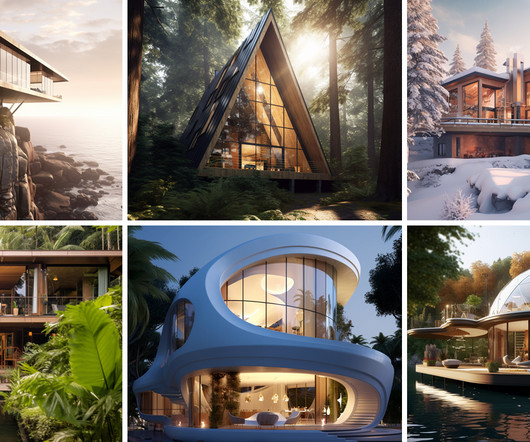
Architizer
JUNE 28, 2023
In the crowded market of modern residential architecture, captivating visualizations are essential to powerfully convey an initial concept and convince clients of your vision. In this article, we will showcase some compelling examples of contemporary residential visualizations brought to life using AI image generation tool Midjourney.
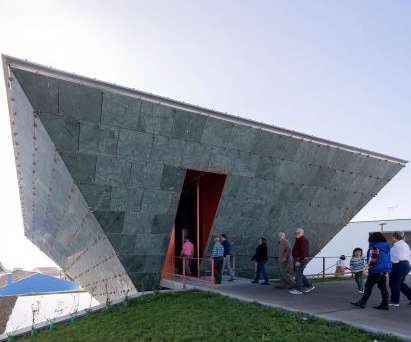
Deezen
JULY 18, 2022
"At the time the surrounding buildings didn't exist and [the council] thought that the population needed a proper and dignified chapel to the right as they climbed the road to the cemetery, thus linking visually and symbolically the village and this new area," he told Dezeen. Client: Council of Vila Franca do Campo.
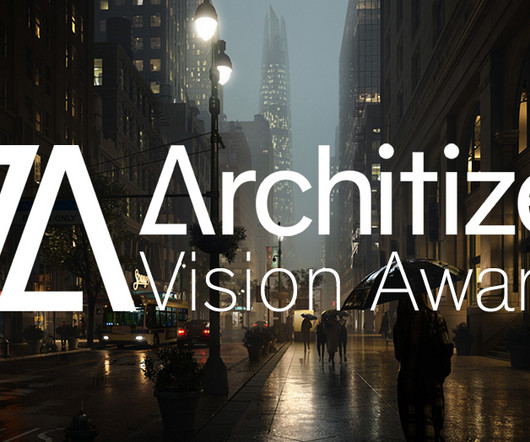
Architizer
FEBRUARY 27, 2023
If you possess a passion for visualizing our built environment, there is a Vision Award for you to submit for. Architizer’s Vision Awards is dedicated to the talented teams and individuals that enable the world to envision amazing architecture through photography, drawings, renderings, film and more.

SW Oregon Architect
SEPTEMBER 8, 2024
So, over that weekend, I basically sketched out a whole new plan on the fly—a new stadium and a new fieldhouse. What did the client do other than just the programming you have already mentioned? From a design perspective was there anything that this project needed to do, or was dictated as part of the creative brief from the client?
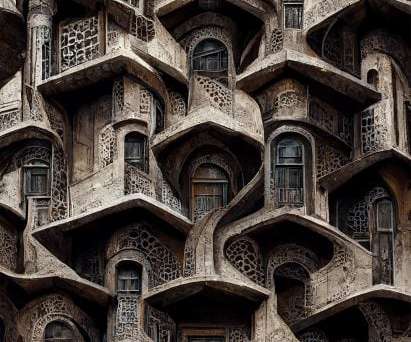
Deezen
NOVEMBER 16, 2022
Architecture, after all, is a discipline that extends far beyond the visual – some day a single program might conceive a building, render it as a constructable set of drawings, detail its drains and gutters, and all along work with a client and an assortment of contractors and officials, as we expect of a human architect.
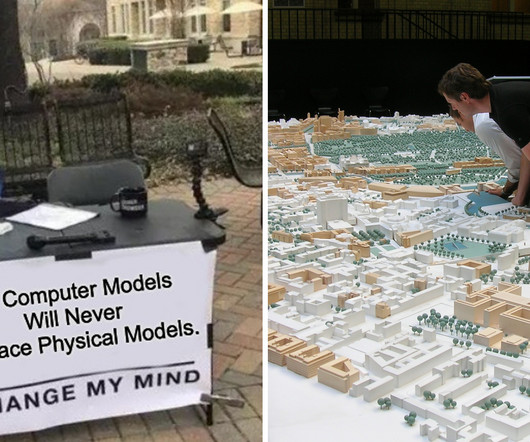
Architizer
JUNE 6, 2023
Model-making could have been relegated to a less significant craft or even disappeared with the rise of 3D computer-generated visualizations. Yet, these miniature representations of the built world remain an essential tool that facilitates the creative process for architects and helps communicate ideas to clients. CC BY-SA 4.0

Life of an Architect
JANUARY 26, 2014
This process includes As-built field verification, several hundred iterations of sketches, and hours of discussions regarding appropriate materials, finishes, appliance packages, faucets, sinks, hardware, cabinet layouts, drawer inserts, and on and on. Mike I’d like to see a video of you sketching, your sketches are beautiful!

Deezen
AUGUST 4, 2022
"The jurors commented that Smith takes on a highly organised, client and research-focused process, constantly addressing the client's needs and the desired outcomes. "A Award: Australian Visual Communications Graduate of the Year. Throughout the process, she will often prototype, create and discuss ideas with peers and clients.
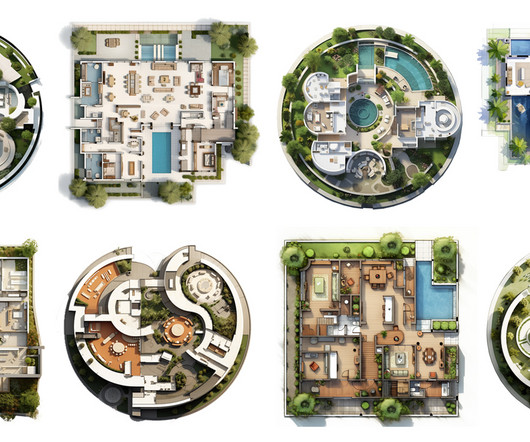
Architizer
JULY 10, 2023
While slick renderings are often key in convincing developer clients of an architectural vision, if you ask architects themselves, nothing beats a plan drawing. Explore the architectural images below, try the prompts out for yourself, and make sure to read all the way down for some key tips on how to perfect your Midjourney visualizations.

Life of an Architect
APRIL 10, 2017
This was the original concept sketch that I created for a pair benches – you can see from the date on that sketch that I drew this in August of 2015. What these benches represent is the spirit of hospitality that the clients have for their guests. It also has a visual depth to it that is superior to a painted finish.
Expert insights. Personalized for you.
We have resent the email to
Are you sure you want to cancel your subscriptions?


Let's personalize your content