Álvaro Siza steps orange-hued concrete home into sloped site in Barcelona
Deezen
OCTOBER 3, 2024
Colien House steps down a sloped site in Barcelona "The central purpose was to answer the programme proposal made by the client by including a careful embodiment of the landscape, complying with the specific local rules and the relation of each of the four floors' elevation with the natural topography," Siza told Dezeen.

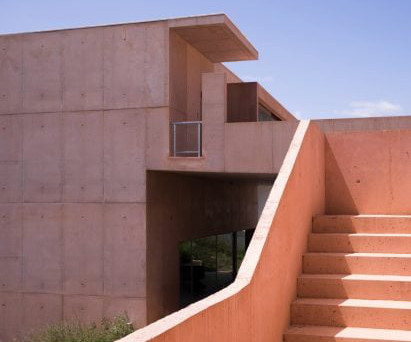






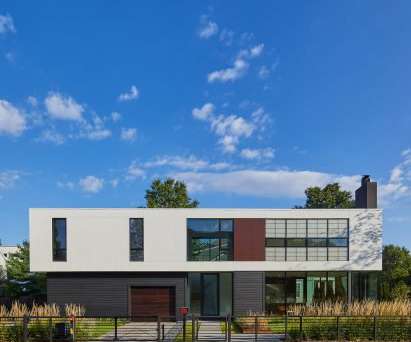


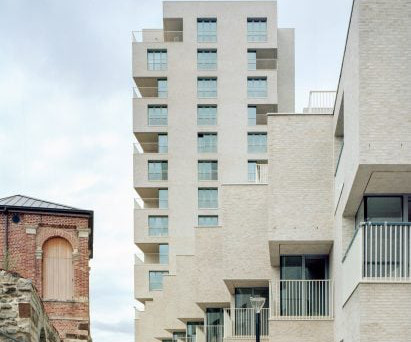





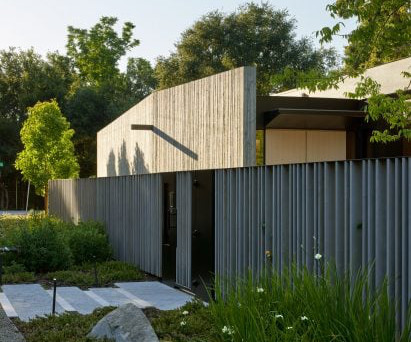
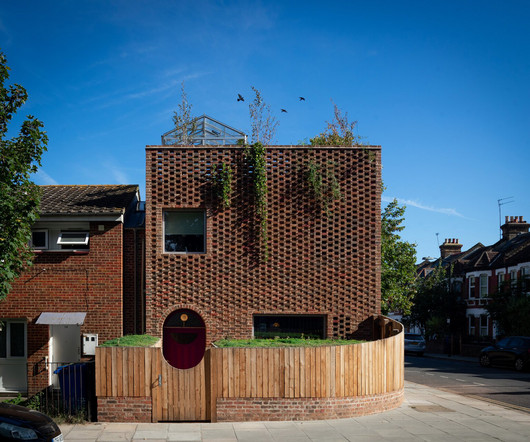
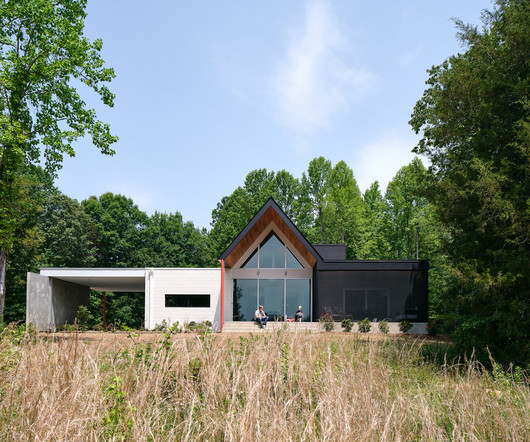

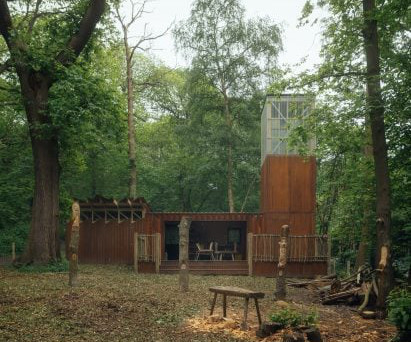
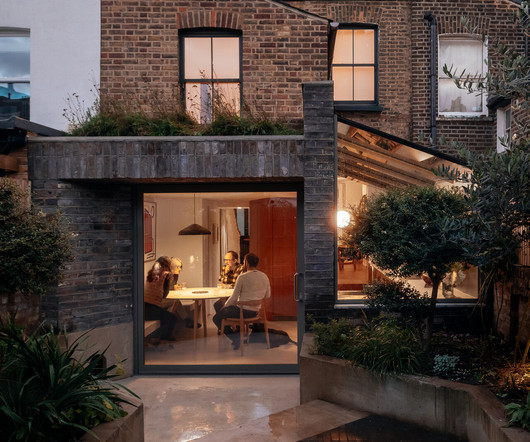



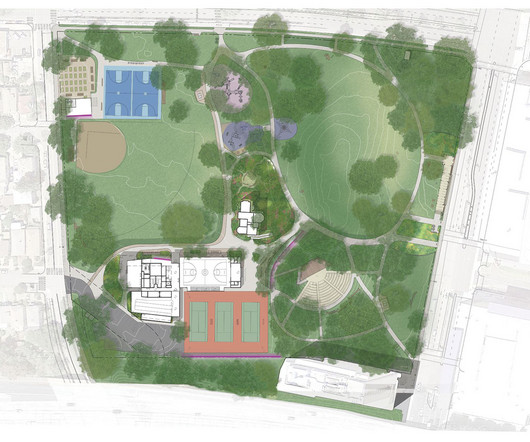
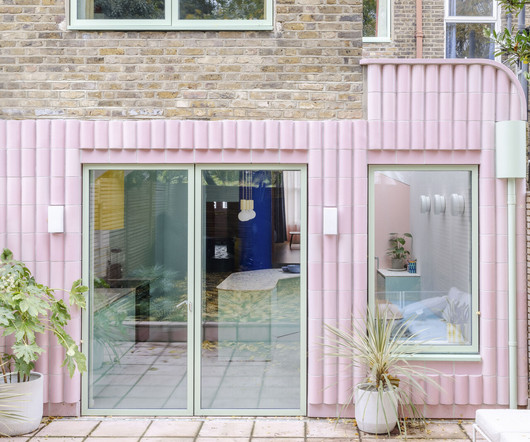


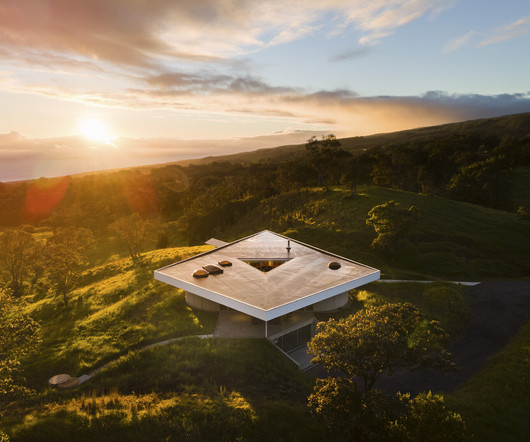
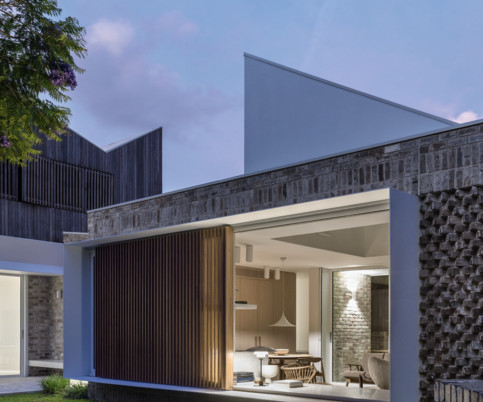





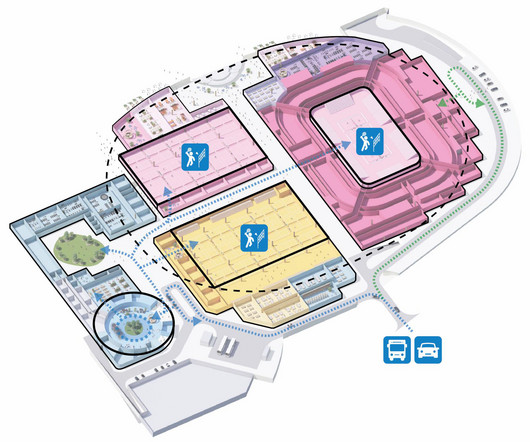





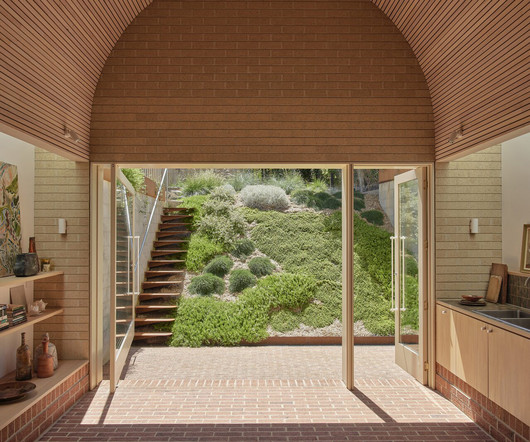







Let's personalize your content