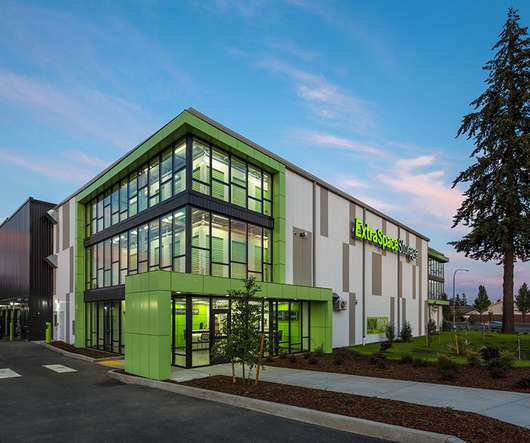Behind The Design 006: Get Space Vancouver by Jarod Hall of di’velept design
EntreArchitect
JULY 26, 2018
An hourly fee to get through schematic design so that we know what we are going to be designing and then a fixed fee after that. Describe your design team for this project. Which design software was used for this project? Primarily Revit, but also Sketchup, Rhino, Grasshopper, and Photoshop. With clients?









Let's personalize your content