Page Southerland Page integrates "past and future" at Texas Capitol Complex
Deezen
APRIL 11, 2024
It includes two new high-rise office buildings that measure over one million square feet (92,903 square metres), a central utility plant for efficient cooling and a five-storey, below-grade structure with over 3,000 square feet (280 square metres) of parking space. The photography is by Albert Vecerka/Esto. & Elec. (AOR & Elec.


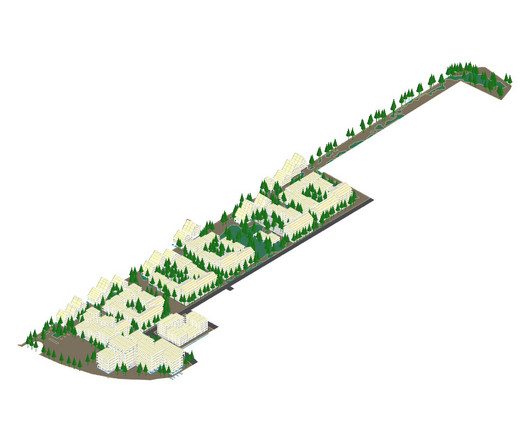


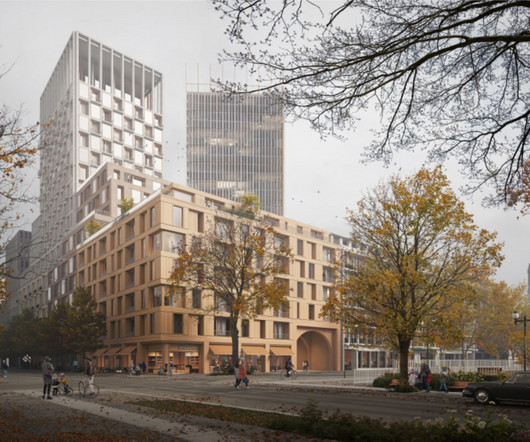
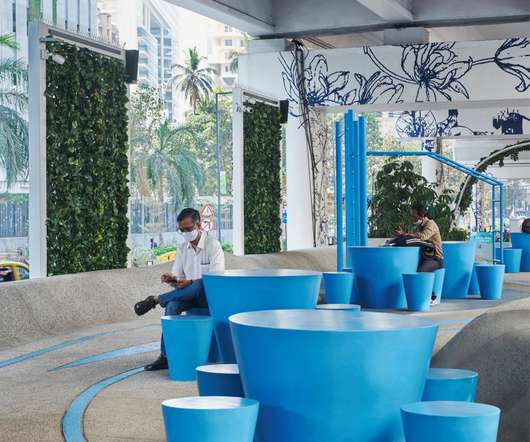
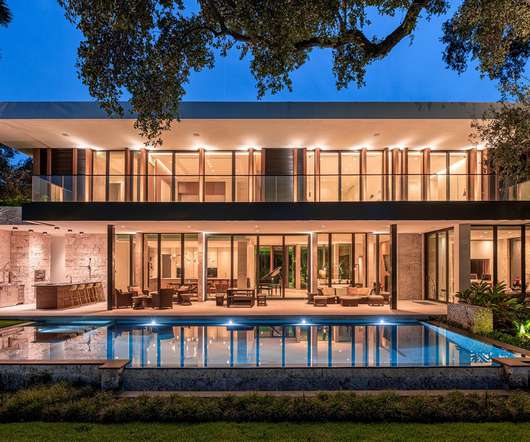



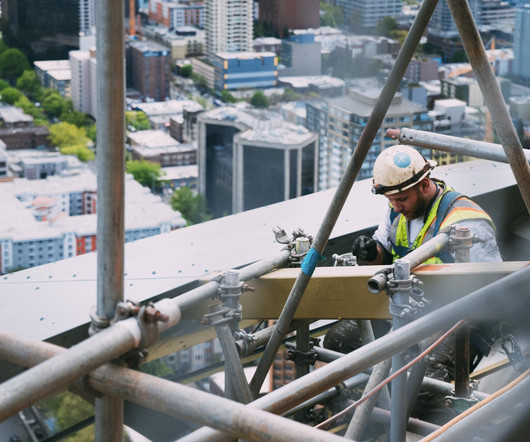


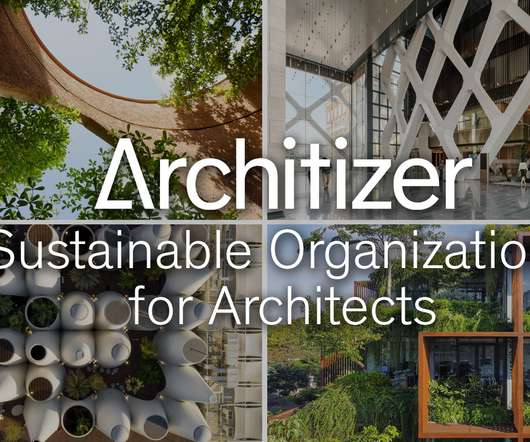

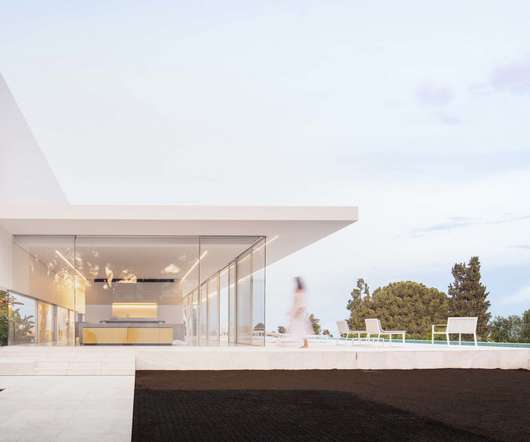






Let's personalize your content