Visa’s Market Support Center by Henning Larsen is completeheadq
aasarchitecture
JUNE 19, 2024
Former industrial land is revived as home to a residential community, innovative workplaces, local producers, makers and creators, shops and cafes and social amenities.

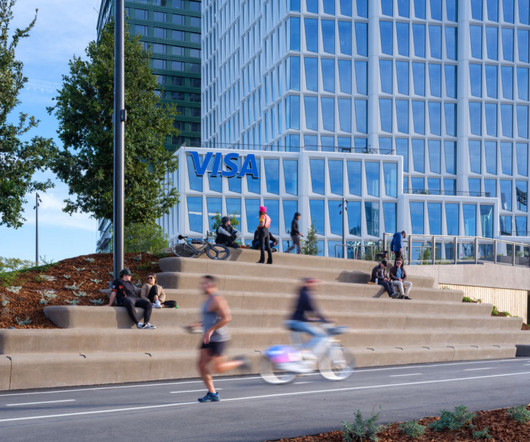
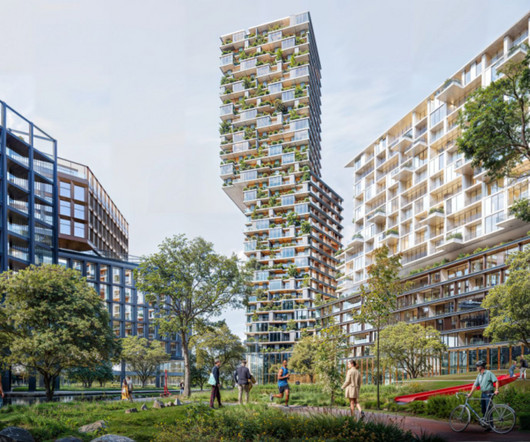


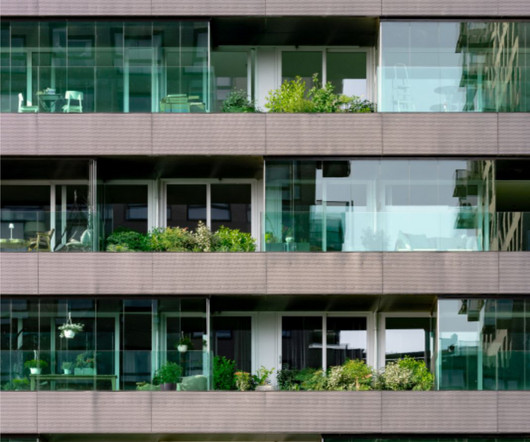






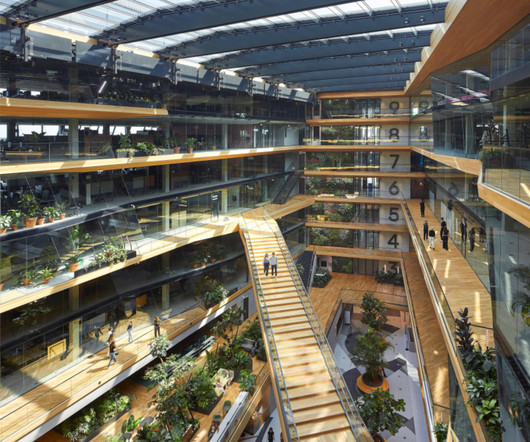



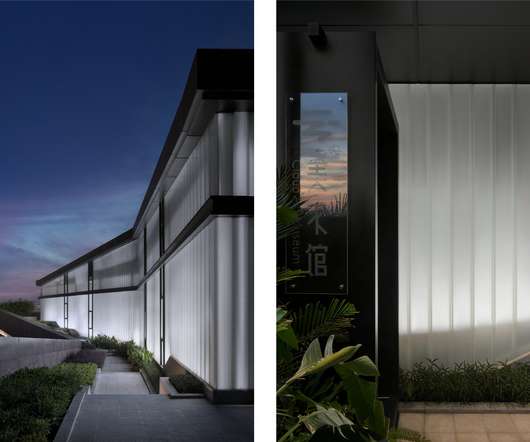













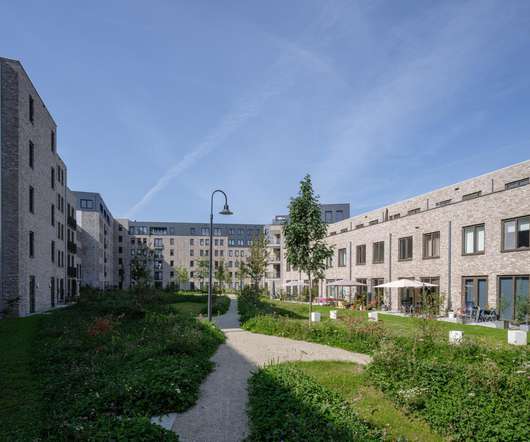














Let's personalize your content