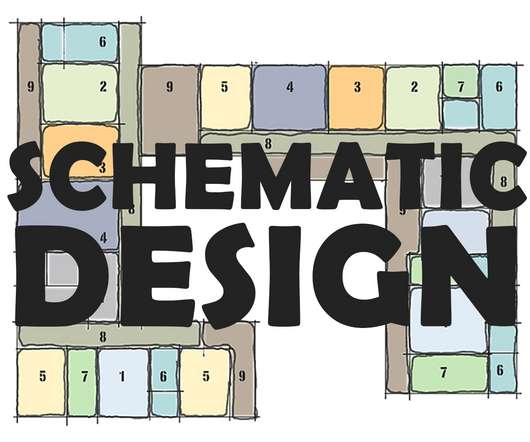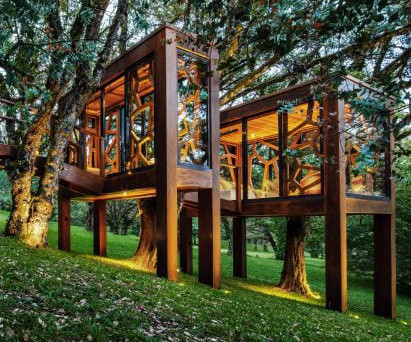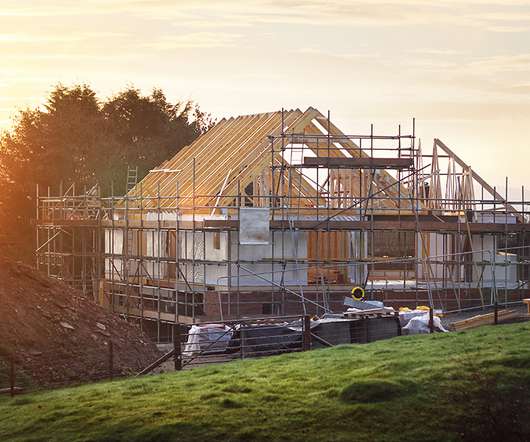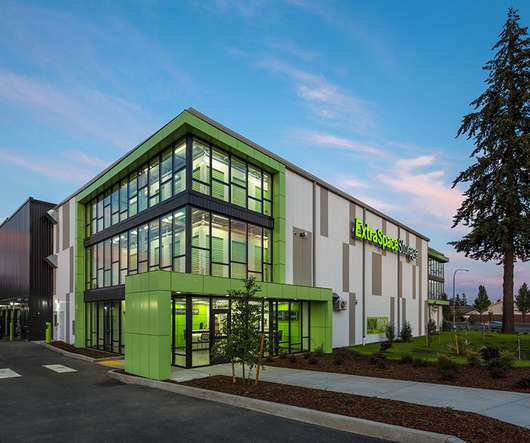EP 95: Schematic Design
Life of an Architect
MARCH 6, 2022
Whenever an architect sits down with a client on a new residential project, the first phase that happens is “Schematic Design”, the initial part of the process where everyone tries to figure out what exactly the project is supposed to accomplish. The post EP 95: Schematic Design first appeared on Life of an Architect.


































Let's personalize your content