Unconventionally Framed: When to Enlist the Expertise of a Structural Engineer
EntreArchitect
AUGUST 1, 2021
It’s a fact; many times residential structures are simple and straight-forward enough that a structural engineer is not required. Pre-engineered wood roof trusses and engineered wood floor joists or trusses are common. Small, punched window openings allow for long, rigid shearwalls. Large Footprints.

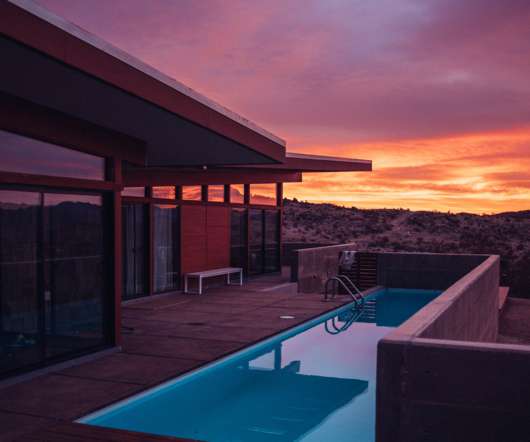
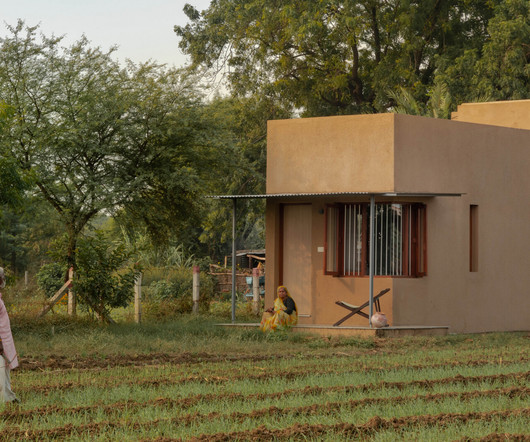

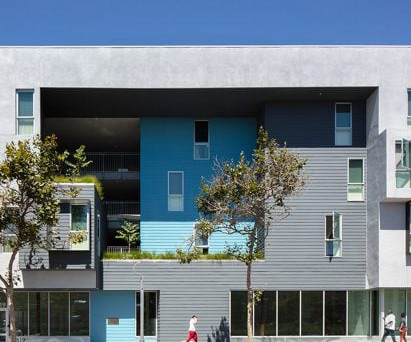

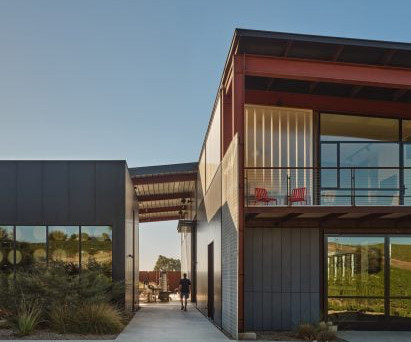



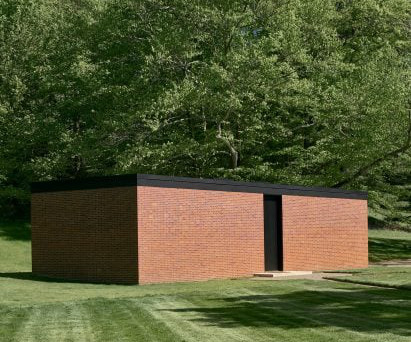







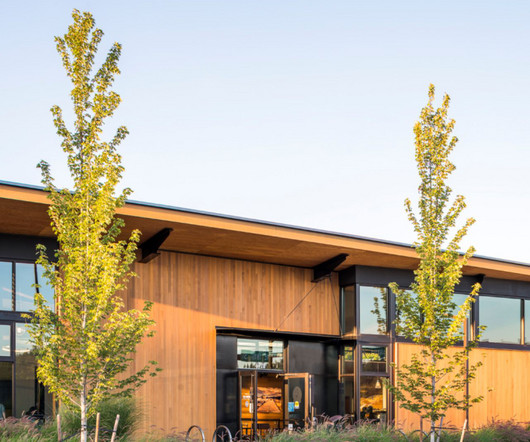
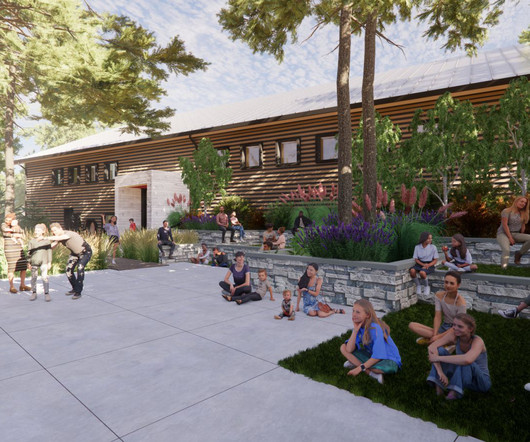
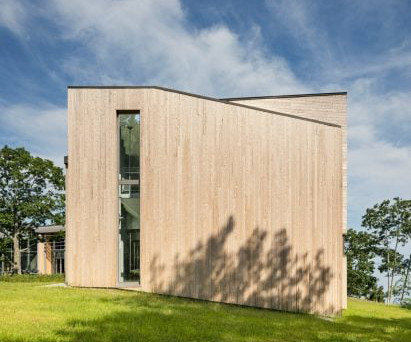




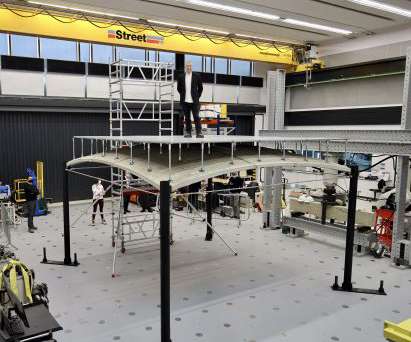



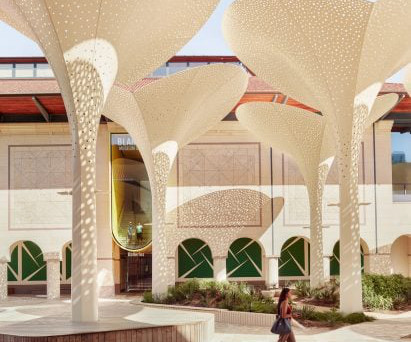




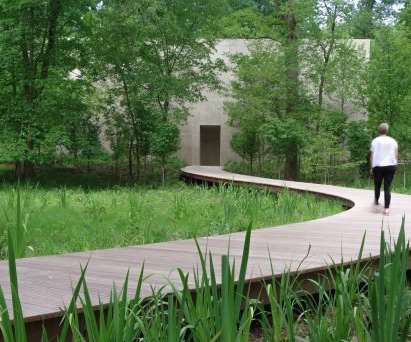
















Let's personalize your content