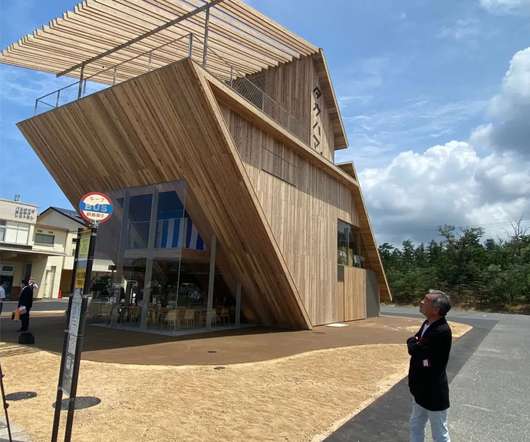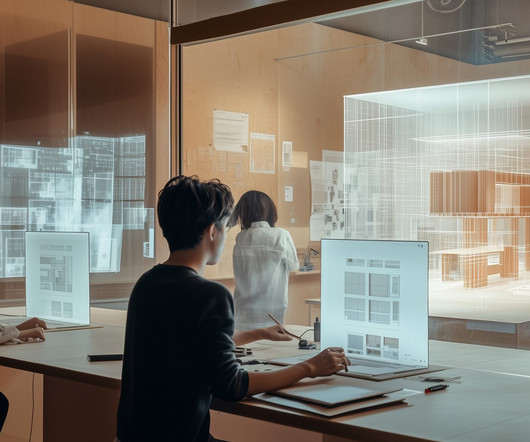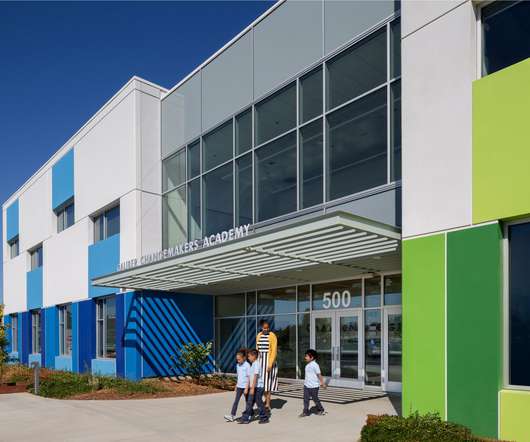Takahama Cafe by Kengo Kuma and Associates
aasarchitecture
AUGUST 25, 2022
To commemorate the 60th anniversary of its founding and contribute to the community, Japanese civil engineering firm Qilu Construction recently invested around 250 million yen (approximately HK $ 14.5 The Cafe which collects different types of books and on the second floor is the space for seminars and meetings. Interior.

















Let's personalize your content