Hopson Rodstrom Design creates jagged-roof Los Angeles building with interior courtyard
Deezen
DECEMBER 18, 2023
Local studio Hopson Rodstrom Design placed a sawtooth roof on top of this black-clad apartment building with an interior courtyard in southern California. Its facade is interspersed with many skinny windows The seven-storey structure has a ground-level podium clad in green-painted concrete interspersed with steel gates.


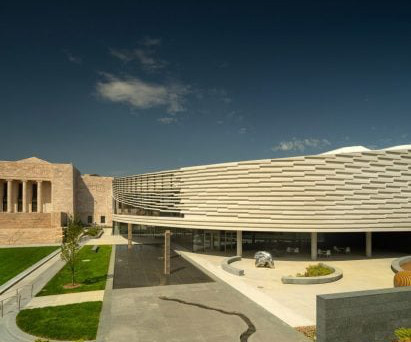


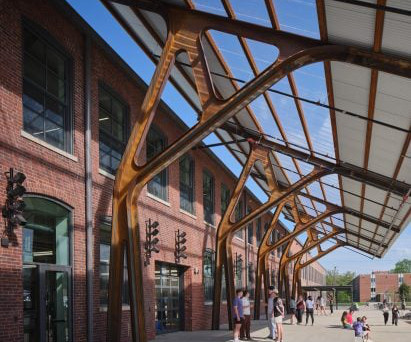

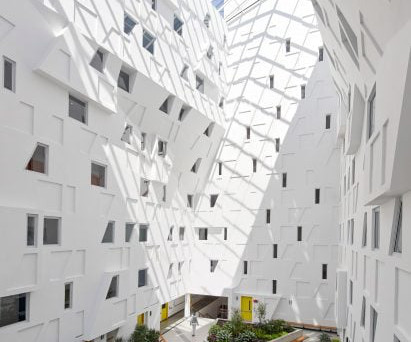
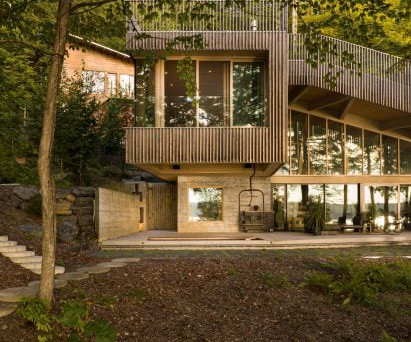

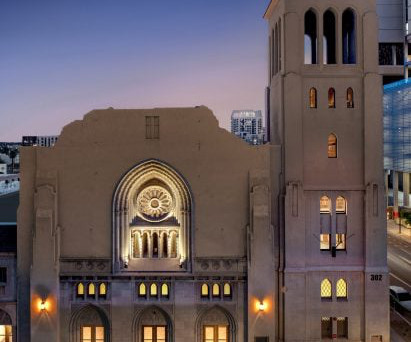


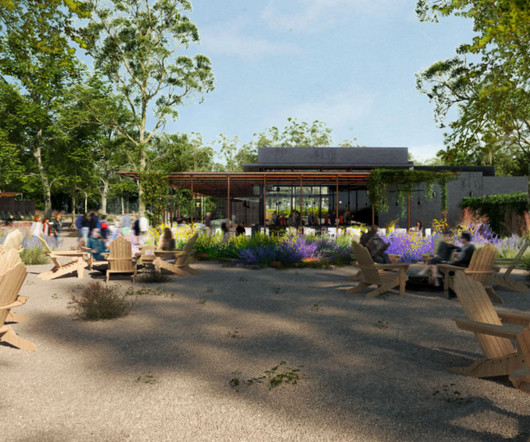

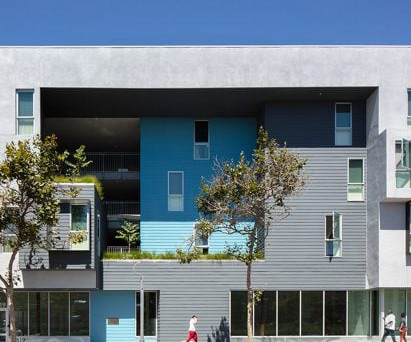




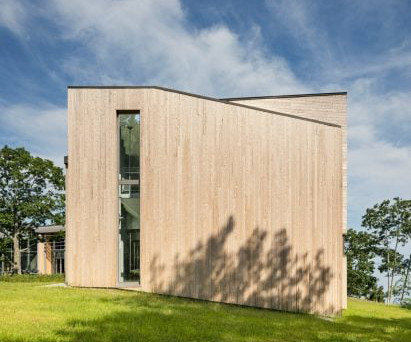
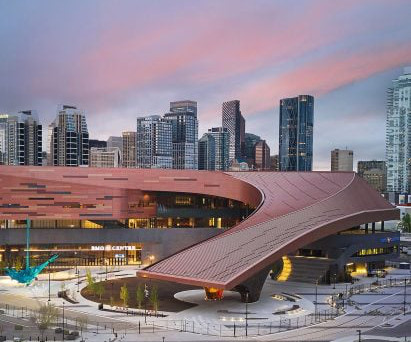






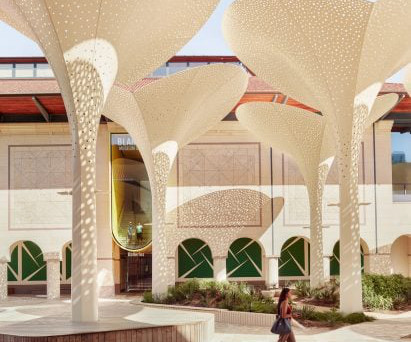





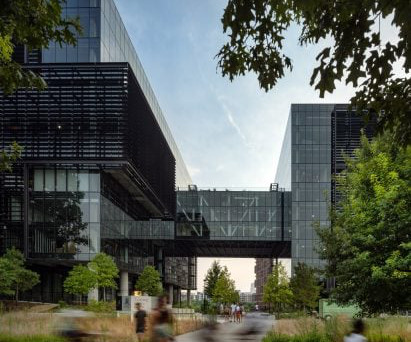
















Let's personalize your content