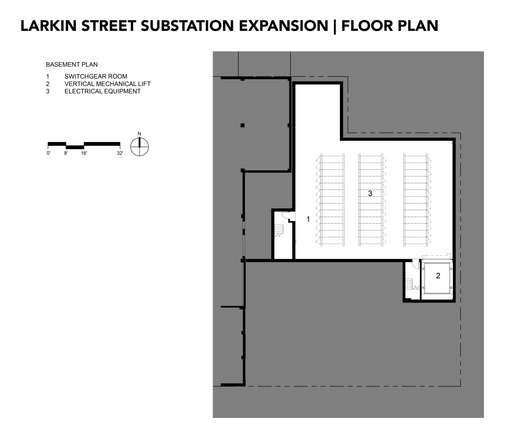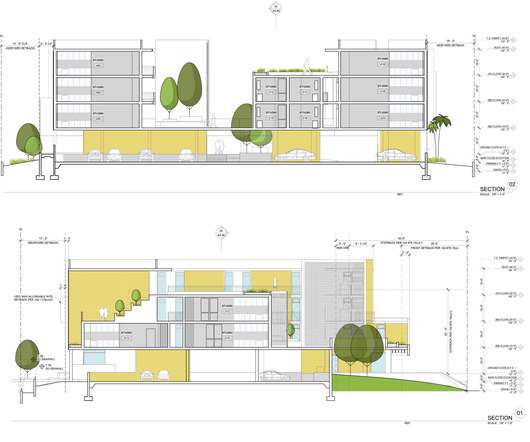The Forest pavilion by Foster + Partners and TK Studio
aasarchitecture
MAY 19, 2022
Residents will enjoy a refreshing living experience with nature among the urban fabric, which integrated sustainable design with high-quality modern lifestyle. Concept Diagram. International standards of SITES, WELL, and LEED were implemented. Happiness—a simple yet powerful manifesto advocated in The Forestias. Master Plan.

















Let's personalize your content