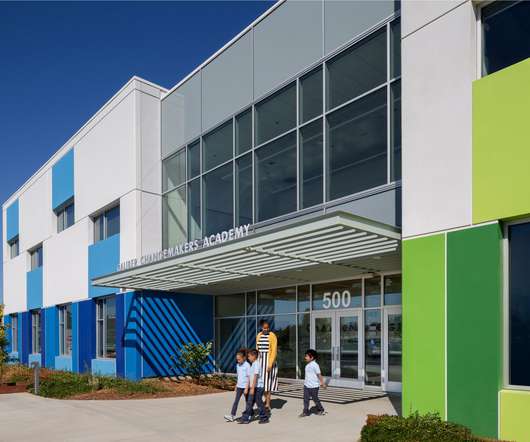Cascades Academy of Central Oregon by Hennebery Eddy Architects
aasarchitecture
AUGUST 14, 2024
Photo © Josh Partee Indoors, the expansion encompasses administrative offices, a flexible conference seminar room, and an “IDEA Lab” makerspace and technology shop for innovation, design, engineering, and art. Electrical Engineer: Interface Engineering, Inc. Acoustical Engineer: Altermatt Associates, Inc.














Let's personalize your content