Feldman Architecture Designs Site Sensitive Modern Atherton Pavilions
Architizer
MAY 11, 2022
Atherton pavilions – The two pavilions nestled in this verdant landscape were a response to the clients’ vision for a deeper engagement with their lovely yard. The simplicity of the two structures belies the amount of coordination and engineering needed – from the design team and the builder. Project Status: Built.


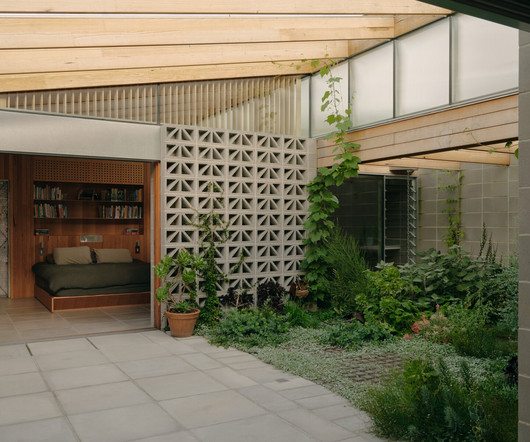










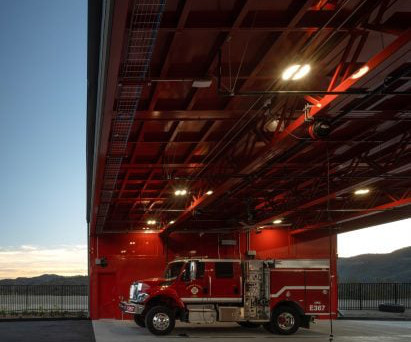













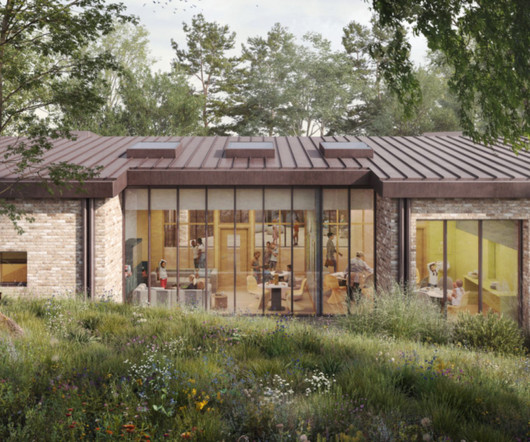





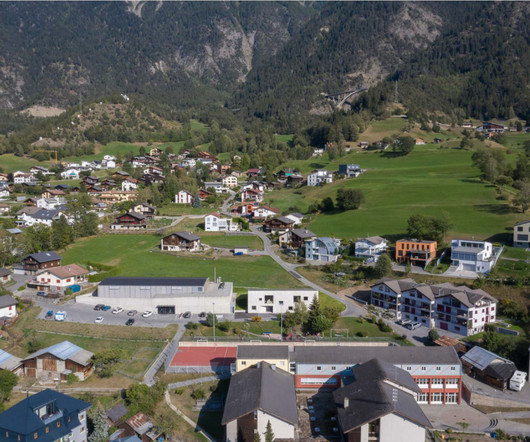









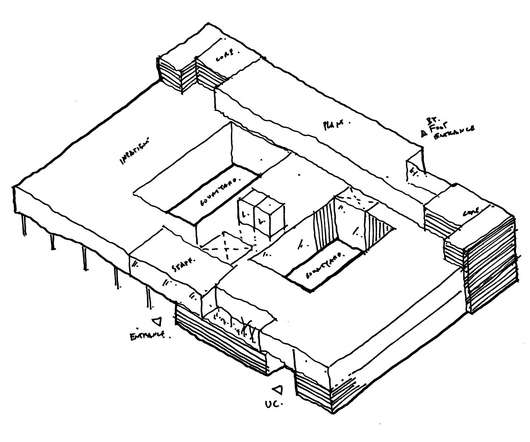







Let's personalize your content