Modu clads Houston building with "self-cooling" exterior
Deezen
NOVEMBER 20, 2023
Brooklyn-based studio Modu has created a building envelope that lowers the ambient air temperature in order to help cool the interior and exterior of this Houston building. Each tenant will be provided with both an interior and exterior space. A bamboo grove will also provide additional shade.







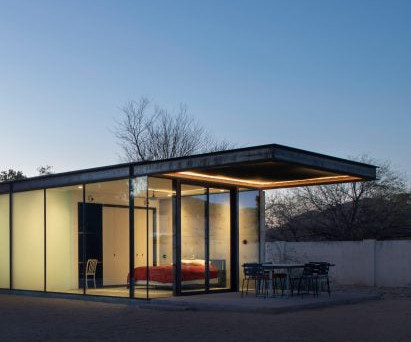
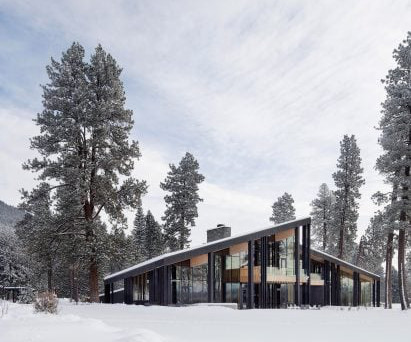
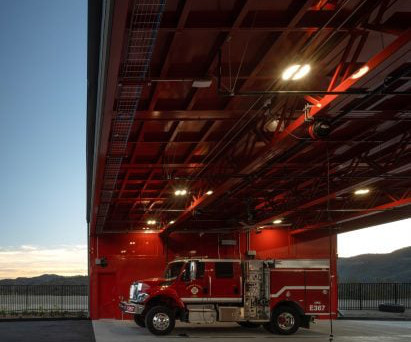





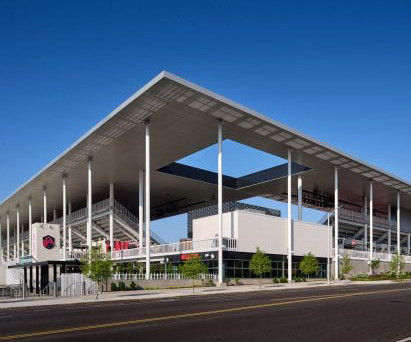





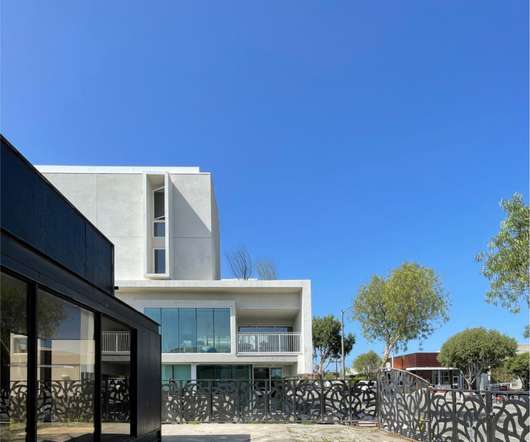





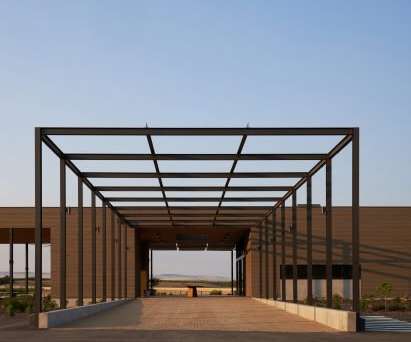
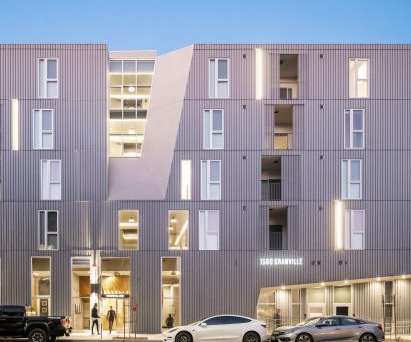







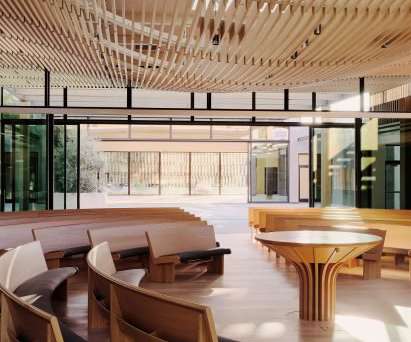




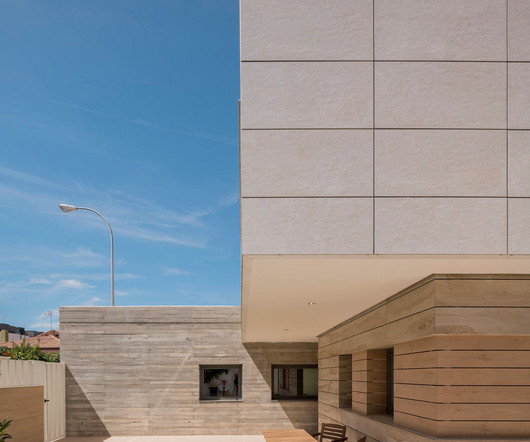









Let's personalize your content