Summer's here in Antarctica — let's build!
Archinect
DECEMBER 2, 2024
Work at the Rothera site has brought together expertise from BAM, Ramboll , Sweco , GA Barnies, Turner and Townsend, and Hugh Broughton Architects.
This site uses cookies to improve your experience. To help us insure we adhere to various privacy regulations, please select your country/region of residence. If you do not select a country, we will assume you are from the United States. Select your Cookie Settings or view our Privacy Policy and Terms of Use.
Cookies and similar technologies are used on this website for proper function of the website, for tracking performance analytics and for marketing purposes. We and some of our third-party providers may use cookie data for various purposes. Please review the cookie settings below and choose your preference.
Used for the proper function of the website
Used for monitoring website traffic and interactions
Cookies and similar technologies are used on this website for proper function of the website, for tracking performance analytics and for marketing purposes. We and some of our third-party providers may use cookie data for various purposes. Please review the cookie settings below and choose your preference.

Archinect
DECEMBER 2, 2024
Work at the Rothera site has brought together expertise from BAM, Ramboll , Sweco , GA Barnies, Turner and Townsend, and Hugh Broughton Architects.
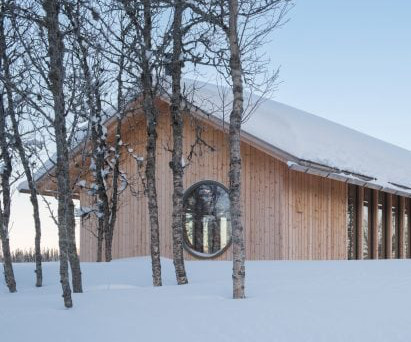
Deezen
APRIL 12, 2025
Porthole-style windows puncture the gable ends of this timber mountain cabin in Norway , which has been designed by local architect Quentin Desfarges. Quentin Desfarges added porthole-style windows to Timber Nest "Timber Nest does not merely occupy its site; it coexists with it," Desfarges told Dezeen.
This site is protected by reCAPTCHA and the Google Privacy Policy and Terms of Service apply.
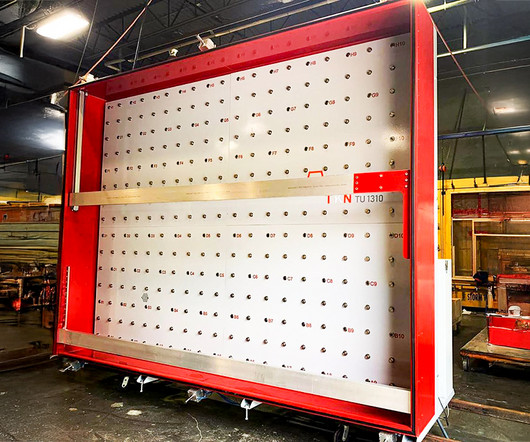
Westeck News
NOVEMBER 22, 2024
When it comes to crafting high-quality windows, Westeck takes no shortcuts. The company’s dedication to excellence is evident in their rigorous window testing process, which ensures that every product meets the highest standards of durability, energy efficiency, and aesthetic appeal.
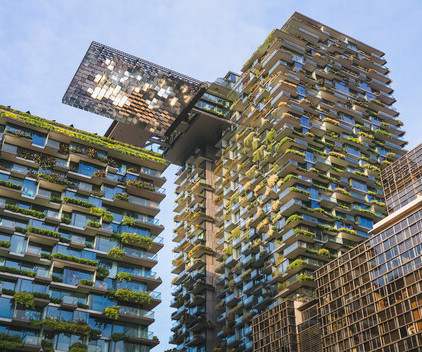
ArchDaily
OCTOBER 27, 2024
Image © Stephen Bridger via Shutterstock Our contemporary society has been witnessing a surge in skyscraper construction in urban centers worldwide for various reasons—including engineering advancements, increased urban density , space constraints, and, arguably, a competitive drive for building the tallest structures.
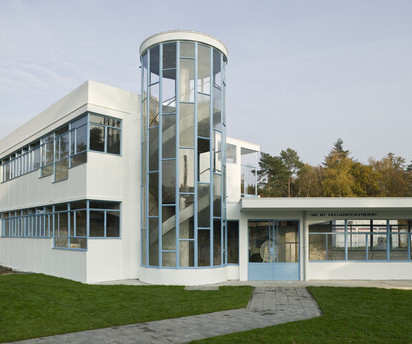
ArchDaily
APRIL 3, 2025
Architecture adapted accordingly, producing buildings with expansive terraces, large windows, and streamlined interiors designed to optimize ventilation and maximize natural light. Read more
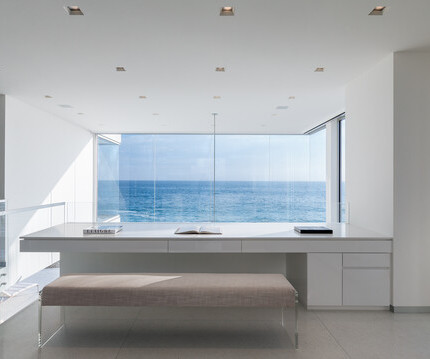
ArchDaily
MARCH 10, 2025
However, building on that foundation, minimalism further refined the reduction of form to its essence. In this process, modernism introduced new ideas around functionality , breaking with the ornamentation of the past.
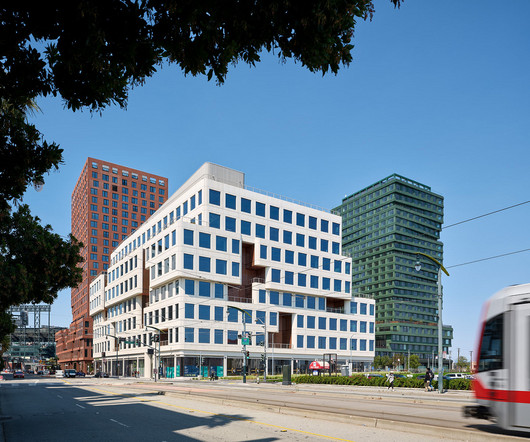
Archinect
NOVEMBER 16, 2024
WORKac’s Building B reimages the future of the workplace by fostering a seamless connection between interior and exterior spaces. Mission Rock Building B’s LEED Gold Certified design prioritizes occupant well-being. The transparency of the gardens allows natural light to filter through to the depth of the office spaces.
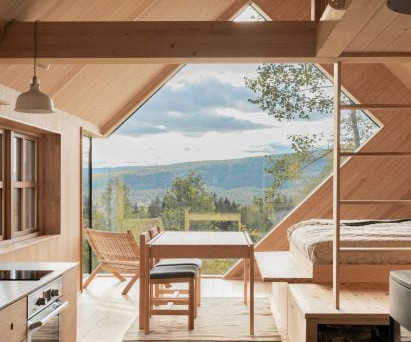
Deezen
FEBRUARY 16, 2025
Full-height windows, curved glazing and windows that continuously wrap the facades of an extension feature in this lookbook of homes with expansive corner windows. As the centrepiece of the timber-framed extension, the sweeping window curves around a 90-degree angle to create a tranquil corner overlooking the garden.
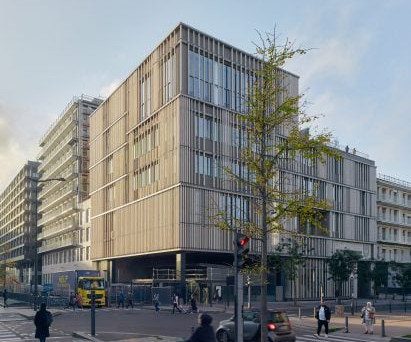
Deezen
NOVEMBER 13, 2024
We wanted the building to amplify social interactions, scholarly collaborations, and cultural exchange between the University and the city of Paris." Cross-laminated timber decks are spread across steel trusses to create a structurally sound building that conforms to government requirements. Skylights were placed above the atrium.
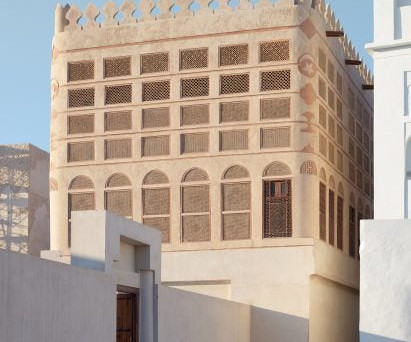
Deezen
DECEMBER 22, 2024
The building is located in the northern Czech city of Ostrava and boasts six rotating concrete walls. The revamp of the 260-metre-high tower included an overhaul of the lobby and amenities,giving greater presence to the building's cross-braced concrete structure and improving visual connection with the streetscape.

Deezen
JANUARY 11, 2025
Next up in our 21st-Century Architecture: 25 Years 25 Buildings series, we take a look at the most significant building of 2005, Moriyama House in Japan by architect Ryue Nishizawa. Though describing the project as a house, or even a building, feels like a disservice to its design. This was no normal house.
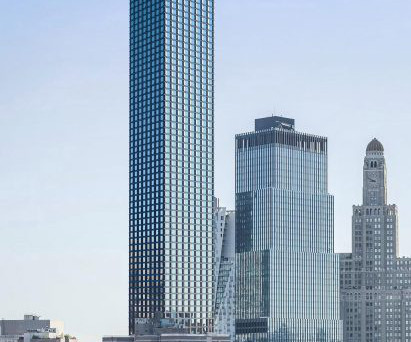
Deezen
FEBRUARY 19, 2025
New York-based architecture studio and developer Alloy Development has announced One Third Avenue, a 63-storey skyscraper set to be built to Passive House standards and be the second tallest building in Brooklyn. It will feature operable windows "One Third Ave will raise the bar for sustainable urban development," said Valle.

Deezen
JANUARY 2, 2025
The Schoenecker Center includes facilities like a double-height performance space with retractable seating The 130,000-square-foot (12,077-square-metre) building is split over five levels and houses classrooms, art and media studios, performance spaces, science labs, computer labs, engineering labs and more.

Archinect
APRIL 7, 2025
Green Building Council (USGBC-CA), has released a guide to rebuilding for homeowners impacted by the Los Angeles Fires. Arup , in collaboration with the California chapter of the U.S. Related on Archinect: Urban Land Institute, USC, and UCLA release post-wildfire rebuilding roadmap for L.A.

Deezen
MARCH 31, 2025
So, our solution is to build a store that it is impossible to get lost in." Despite the switch to a linear floorplan, the planned store will copy existing IKEA locations by not having any windows. "We The post IKEA to build two-kilometre-long store that is "impossible to get lost in" appeared first on Dezeen.
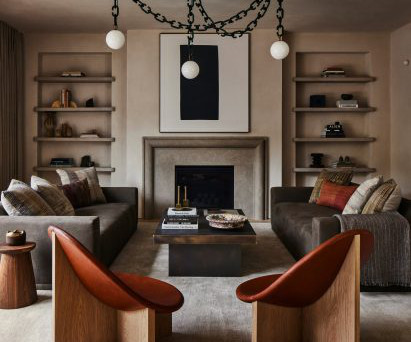
Deezen
DECEMBER 1, 2024
Wood dominates the kitchen of this Los Angeles home, which was designed with earthy interiors In the hacienda-style dwelling, the designer's aim was to bring the outdoors in through the use of earth-toned surfaces and decor, and light from large windows. The photography is by Sam Frost.

Deezen
JANUARY 14, 2025
Next up in our 21st-Century Architecture: 25 Years 25 Buildings series is the Museum of Islamic Art in Doha , Qatar, by IM Pei , the first "mega-museum in the Gulf". Was the Museum of Islamic Art the most significant building completed in 2008 ? It was a big bang," the MIA's former director Julia Gonnella told Al Jazeera.
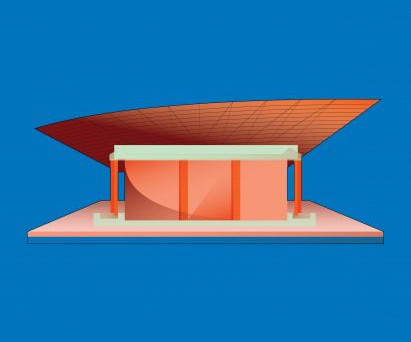
Deezen
JANUARY 7, 2025
Next up in our 21st-Century Architecture: 25 Years 25 Buildings series, we spotlight architect Dibdo Francis Kr 's Gando Primary School in Burkina Faso the "perfect learning environment". The architect started his career strong, with the Aga Khan Award for Architecture describing the building as the "perfect learning environment".
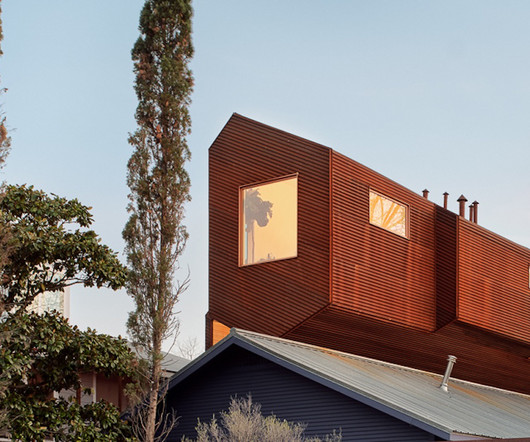
Architizer
FEBRUARY 19, 2025
Architizer's 13th A+Awards features a suite of sustainability-focused categories recognizing designers that are building a greener industry and a better future. Buildings dont always need a fresh start sometimes, the most compelling transformations happen by working with whats already there. These additions take many forms.
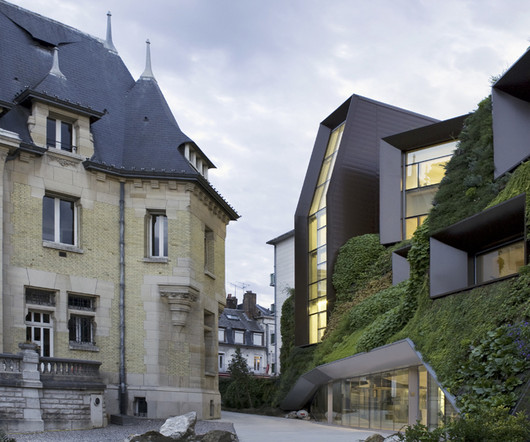
Architizer
DECEMBER 31, 2024
Municipal buildings are more than functional spaces they are the cornerstones of civic identity, places where communities come together to engage, deliberate and celebrate. The following buildings spotlight design that explores the possibilities of civic projects. Architects: Want to have your project featured?
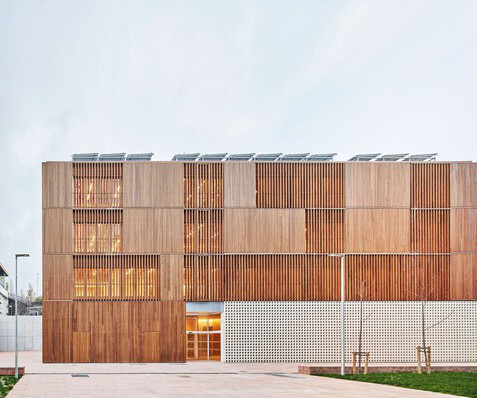
ArchDaily
NOVEMBER 8, 2024
We still rely on our building envelopes to keep us dry, safe, and comfortable, allowing us to live our daily lives with ease. Nowadays, high-performance building envelopes expand this protective function by using advanced materials and technology, transforming into essential elements of sustainable and resilient design. Read more »
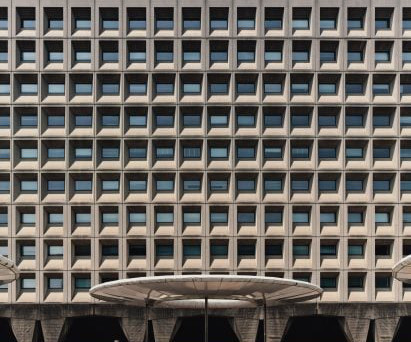
Deezen
MARCH 24, 2025
Washington DC has a large number of significant brutalist buildings. Largely built in the 1960s and 70s as the federal government expanded,Washington DC has numerous brutalist buildings built by leading architects including Marcel Breuer. As an outsider, and admittedly, a photographer, I'm quite fond of the building.

Deezen
JANUARY 25, 2025
Our 21st-Century Architecture: 25 Years 25 Buildings pick for 2019 is Goldsmith Street in Norwich, designed by architecture studio Mikhail Riches with Cathy Hawley. Designed by London studio Mikhail Riches and architect Hawley , it is the only social-housing scheme ever to win the coveted annual award, given to the UK's best new building.
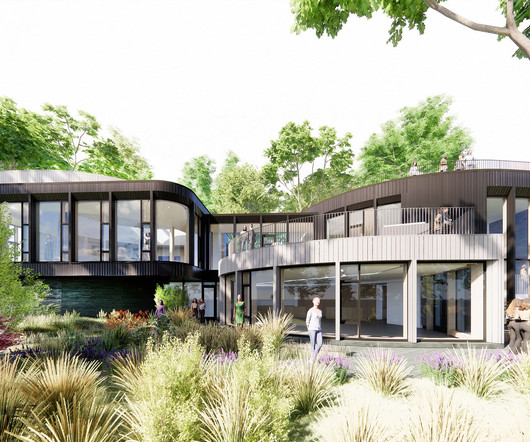
Archinect
MARCH 25, 2025
Image courtesy Studio Gang Inside, gently curved spaces punctuated by large windows and skylights allow the design mimic to a phenomenon known as 'crown shyness' as a paean to the 8.6-acre Image courtesy OLIN The three-building program includes the largest Lodge visitors center with dining opportunities and outdoor terra.

Deezen
APRIL 18, 2025
A near-continuous curved facade and slatted screens have been included to create privacy for this house designed by Canadian studio Architecture Building Culture on a prominent rocky outcrop in West Vancouver. The office and entry all have windows that look back to the fern garden and the towering cedars on the north side of the site.

SW Oregon Architect
JANUARY 5, 2025
Post Office, Eugene (photo by Tamanoeconomico, CC BY-SA 4.0 , via Wikimedia Commons) This is the next in my Eugene/Architecture/Alphabet series of blog posts, the focus of each being a landmark building here in Eugene. Many of these will be familiar to most who live here but there are likely to be a few buildings that are less so.
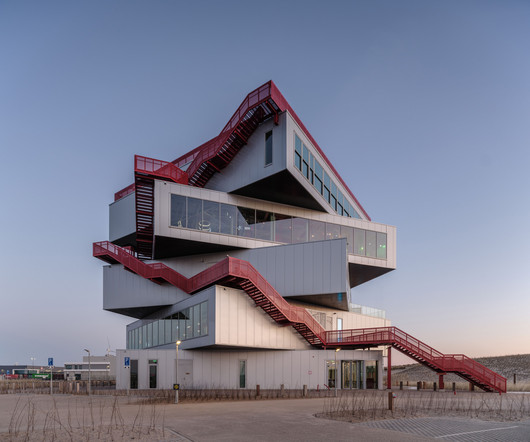
Archinect
MARCH 21, 2025
MVRDV ’s longstanding relationship with its home city of Rotterdam will usher in a new chapter this week with the opening of the new Portlantis visitors center and exhibition space for the Port of Rotterdam.
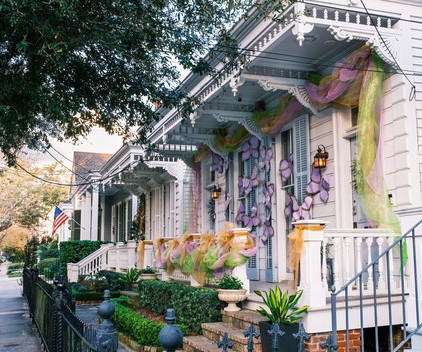
ArchDaily
MARCH 26, 2024
Taking on the role of an entrance, a window to ponder out of, a gathering spot, and a stage, the porch has come to represent community and identity for many neighborhoods in the United States. Image via William A.
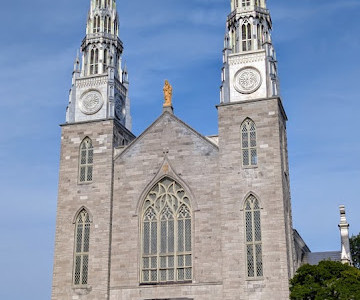
SW Oregon Architect
OCTOBER 13, 2024
The use of light as a divine presence is another, with the didactic imagery of the colorful stained-glass windows augmenting the church liturgy. The ornate details, from the intricate wood carvings to the luminous stained-glass windows, speak to an era when no detail was too small to be perfected.
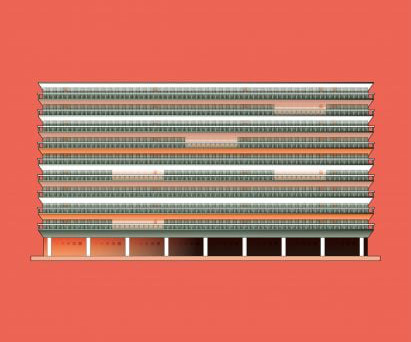
Deezen
JANUARY 22, 2025
Next in our 21st-Century Architecture: 25 Years 25 Buildings series we look at the updating of three 1960s housing blocks in Bordeaux , which put social housing retrofit at the top of the architectural agenda. They haven't done a TED Talk. metres of depth for some amounting to a doubling in size installed without residents needing to move.
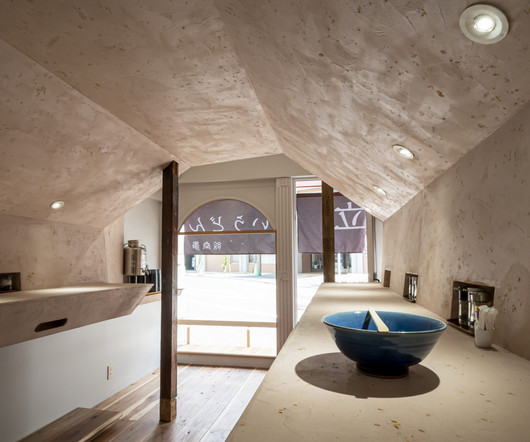
Architizer
MARCH 11, 2025
The one where regulars sit by the window sipping from plain white mugs. Architects once designed with this kind of assurance all the time, shaping buildings for one thing, nothing more, and absolutely nothing less. Buildings are expected to do double, sometimes triple duty. Unashamedly, thats all it cares to do.

Deezen
APRIL 17, 2025
A church in the Netherlands is set to be transformed into a swimming pool facility In the church's nave, the existing floor will be removed and a swimming pool will be added to the centre of the building. Why not give these churches a social function again, as they used to have? A public swimming pool is ideally suited for this."
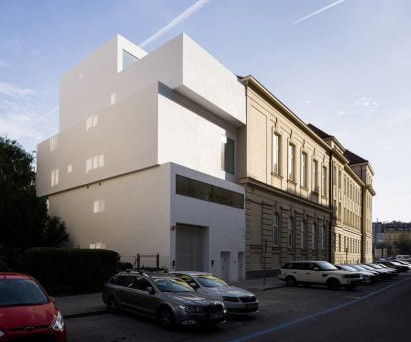
Deezen
NOVEMBER 9, 2024
Designed for the university's Faculty of Education, the 300-square-metre building adds new workshop and studio facilities directly alongside the faculty's neoclassical main building. We were also limited by the neighbouring apartment building which we could not overshadow.
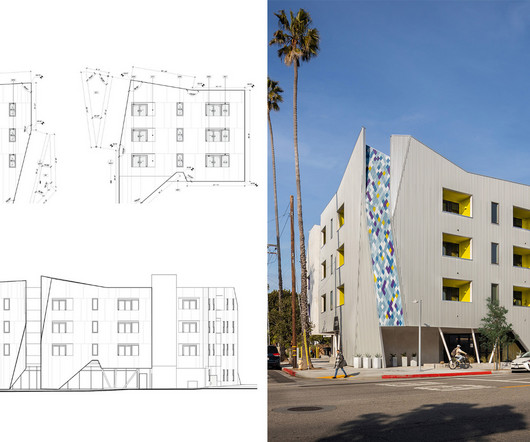
Architizer
APRIL 14, 2025
Explore eight sustainable residential buildings, each designed to reduce ecological impact while also promoting a healthier, more modern and connected way of living. What sets this selection apart is the use of orthographic projection to present each building.

e-architect
APRIL 15, 2025
Clara House, Costa Nova, Portugal property development, Portuguese home images, Portugal residence Clara House, Costa Nova, Portugal building 15 April 2025 Architects: M2.senos All rooms have a pilot window, each facing a different quadrant.
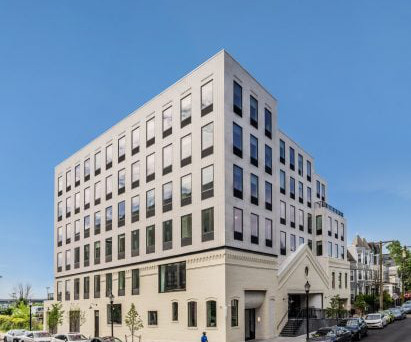
Deezen
NOVEMBER 2, 2024
GRT Architects built a white-brick addition atop a trio of warehouses to create a mixed-use complex Originally built in the 19th century, the trio of warehouses were constructed independently of each other, and have distinctive rooflines and architectural details such as cornices and window rhythms.
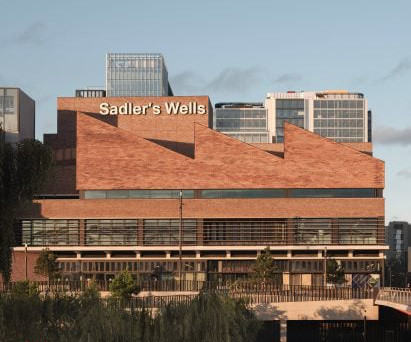
Deezen
JANUARY 10, 2025
O'Donnell + Tuomey has completed Sadler's Wells East in Stratford, London O'Donnell + Tuomey designed the building, which is Sadler's Wells ' fourth venue, to celebrate dance as an art form, while paying homage to Stratford's industrial past. This solidity is counterbalanced by chamfers and corbelled brick details to add texture.
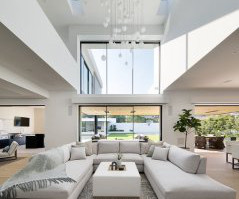
Santa Cruz Architect
NOVEMBER 9, 2024
For architects, contractors, and homeowners planning new builds or home additions, incorporating ample daylight into design not only enhances comfort but also adds significant value. Strategic Window Placement and Sizing The placement and size of windows are critical in maximizing natural light.
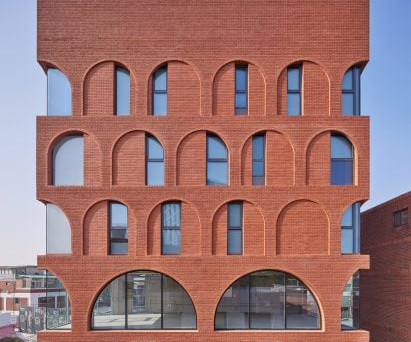
Deezen
OCTOBER 22, 2024
Arched openings animate the red-brick facades of Fillome Building, a mixed-use tower in Seoul by local studio Sosu Architects. Located in Seongsu-dong, the building combines three floors of commercial space with three floors of apartments, elevated above a ground-floor parking area on brick piloti.
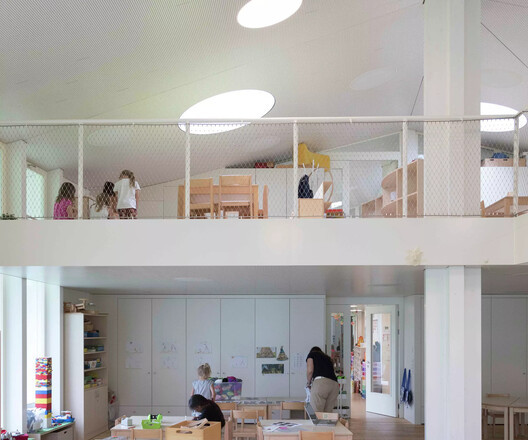
ArchDaily
APRIL 2, 2025
Among the many elements that make up a building, openings play a crucial role in connecting the interior and exterior, balancing privacy with transparency, and allowing the entry of natural light and ventilation. Read more
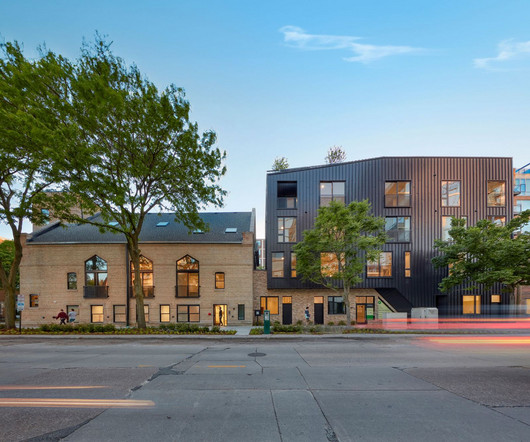
Dwell
MARCH 17, 2025
"Originally constructed at the corner of Church Street and Oak Avenue in 1910 for a largely Swedish immigrant community, the existing building on the site was used by the Soujorner Covenant Church for over a hundred years.
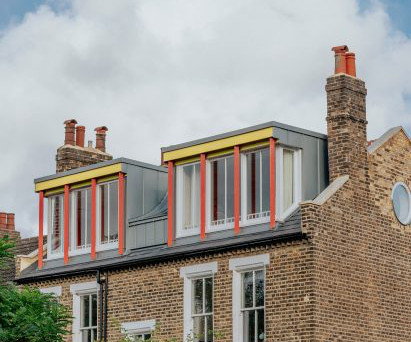
Deezen
FEBRUARY 2, 2025
The loft extension features a pair of colonnaded bay windows OEB Architects designed the extension to reflect the proportions of the Victorian property and reference the couple's memories of holidaying in Italy. This resulted in a pair of colonnaded bay windows featuring red and yellow details, and a "zinc swoop" containing a new staircase.
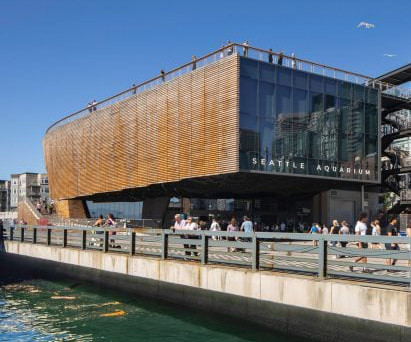
Deezen
OCTOBER 15, 2024
An overhead window shows the main habitat to the public Visitors enter the pavilion space underneath an overhang, which features an overhead porthole view into The Reef. Hallways on either side of the tank then lead to a large, main viewing window, as well as the building's central hall and atrium.
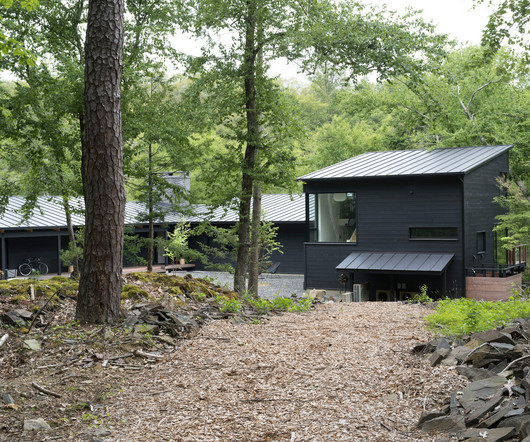
Dwell
FEBRUARY 11, 2025
Passive House design strategies and detailing reduce energy loads for heating and cooling to the point where they are zeroed out by a modest solar array."
Expert insights. Personalized for you.
We have resent the email to
Are you sure you want to cancel your subscriptions?


Let's personalize your content