Summer's here in Antarctica — let's build!
Archinect
DECEMBER 2, 2024
Work at the Rothera site has brought together expertise from BAM, Ramboll , Sweco , GA Barnies, Turner and Townsend, and Hugh Broughton Architects.
This site uses cookies to improve your experience. To help us insure we adhere to various privacy regulations, please select your country/region of residence. If you do not select a country, we will assume you are from the United States. Select your Cookie Settings or view our Privacy Policy and Terms of Use.
Cookies and similar technologies are used on this website for proper function of the website, for tracking performance analytics and for marketing purposes. We and some of our third-party providers may use cookie data for various purposes. Please review the cookie settings below and choose your preference.
Used for the proper function of the website
Used for monitoring website traffic and interactions
Cookies and similar technologies are used on this website for proper function of the website, for tracking performance analytics and for marketing purposes. We and some of our third-party providers may use cookie data for various purposes. Please review the cookie settings below and choose your preference.
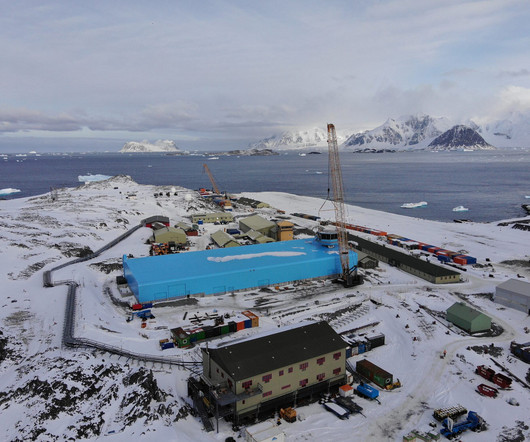
Archinect
DECEMBER 2, 2024
Work at the Rothera site has brought together expertise from BAM, Ramboll , Sweco , GA Barnies, Turner and Townsend, and Hugh Broughton Architects.
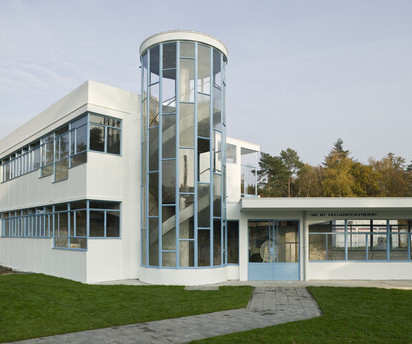
ArchDaily
APRIL 3, 2025
More than sites of treatment, sanatoriums embodied contemporary medical theories in built form. Architecture adapted accordingly, producing buildings with expansive terraces, large windows, and streamlined interiors designed to optimize ventilation and maximize natural light. Read more
This site is protected by reCAPTCHA and the Google Privacy Policy and Terms of Service apply.
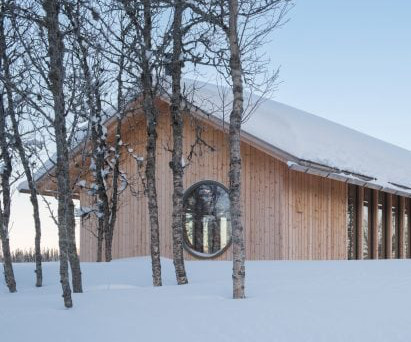
Deezen
APRIL 12, 2025
Porthole-style windows puncture the gable ends of this timber mountain cabin in Norway , which has been designed by local architect Quentin Desfarges. Called Timber Nest, the home is located near the southern town of Rdberg, where it occupies a sloping, forested site overlooking the mountains of the Hardangervidda National Park.
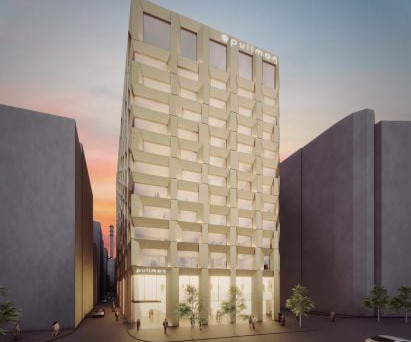
Deezen
DECEMBER 9, 2024
The site of the metabolist Nakagin Capsule Tower , which was disassembled in Tokyo 's Ginza district in 2022, is set to be taken over by a luxury hotel led by hospitality brand Accor. Accor has revealed it will open the Pullman Tokyo Ginza hotel on the site of the iconic Japanese housing block in late 2027.
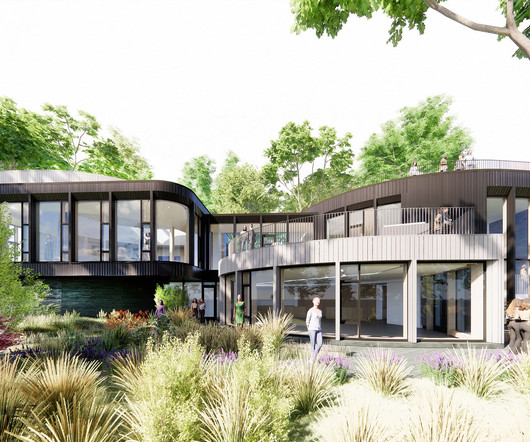
Archinect
MARCH 25, 2025
Image courtesy Studio Gang Inside, gently curved spaces punctuated by large windows and skylights allow the design mimic to a phenomenon known as 'crown shyness' as a paean to the 8.6-acre acre site’s tree canopy that informs much of the concept.
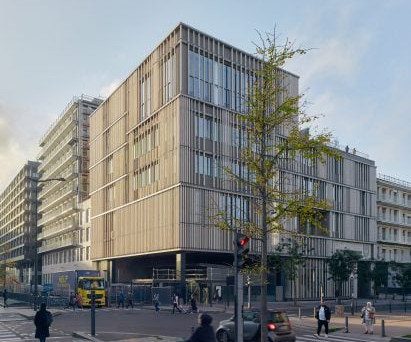
Deezen
NOVEMBER 13, 2024
Sited on an ongoing development adjacent to a housing block by Parc Architectes , the John W Boyer Center was designed as a "vertical campus" to expand the University of Chicago's research capabilities into Europe. "Its Its multilevel atrium provides all the spaces with light and offers visual connections across programs," she continued. "We

Deezen
JANUARY 11, 2025
Next up in our 21st-Century Architecture: 25 Years 25 Buildings series, we take a look at the most significant building of 2005, Moriyama House in Japan by architect Ryue Nishizawa. Though describing the project as a house, or even a building, feels like a disservice to its design. This was no normal house.

Deezen
MARCH 31, 2025
Planned for an unconfirmed site, the proposed outlet will stretch to almost two kilometres in length to accommodate all the necessary showrooms and warehouse space. So, our solution is to build a store that it is impossible to get lost in." We don't want to throw the baby out with the bathwater," said Oncu. "We
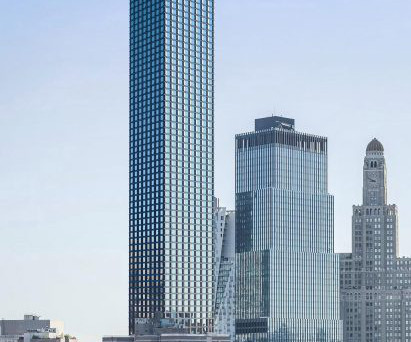
Deezen
FEBRUARY 19, 2025
New York-based architecture studio and developer Alloy Development has announced One Third Avenue, a 63-storey skyscraper set to be built to Passive House standards and be the second tallest building in Brooklyn. It will feature operable windows "One Third Ave will raise the bar for sustainable urban development," said Valle.

Deezen
JANUARY 14, 2025
Next up in our 21st-Century Architecture: 25 Years 25 Buildings series is the Museum of Islamic Art in Doha , Qatar, by IM Pei , the first "mega-museum in the Gulf". I asked if it might not be possible to create my own site," he said. It was a big bang," the MIA's former director Julia Gonnella told Al Jazeera.
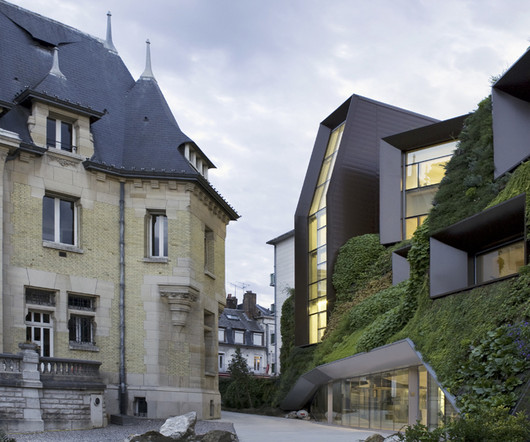
Architizer
DECEMBER 31, 2024
Municipal buildings are more than functional spaces they are the cornerstones of civic identity, places where communities come together to engage, deliberate and celebrate. The following buildings spotlight design that explores the possibilities of civic projects. Architects: Want to have your project featured?

SW Oregon Architect
JANUARY 5, 2025
Post Office, Eugene (photo by Tamanoeconomico, CC BY-SA 4.0 , via Wikimedia Commons) This is the next in my Eugene/Architecture/Alphabet series of blog posts, the focus of each being a landmark building here in Eugene. Many of these will be familiar to most who live here but there are likely to be a few buildings that are less so.
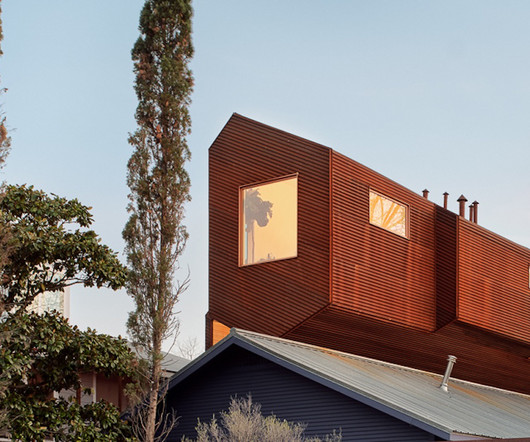
Architizer
FEBRUARY 19, 2025
Architizer's 13th A+Awards features a suite of sustainability-focused categories recognizing designers that are building a greener industry and a better future. Buildings dont always need a fresh start sometimes, the most compelling transformations happen by working with whats already there. These additions take many forms.
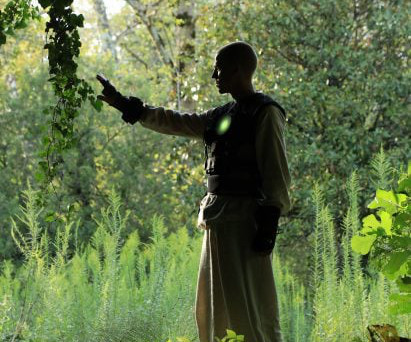
Deezen
JANUARY 21, 2025
The vest translates environmental data into vibrations In particular, the studio envisions Gaia being used by architects, who could walk through project sites listening, testing and feeling the natural environment before they begin designing.

Deezen
JANUARY 25, 2025
Our 21st-Century Architecture: 25 Years 25 Buildings pick for 2019 is Goldsmith Street in Norwich, designed by architecture studio Mikhail Riches with Cathy Hawley. Designed by London studio Mikhail Riches and architect Hawley , it is the only social-housing scheme ever to win the coveted annual award, given to the UK's best new building.
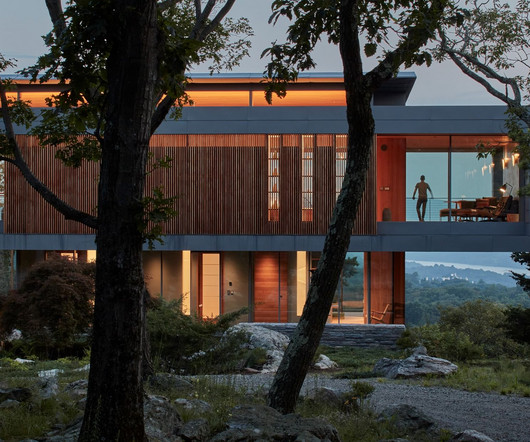
Archinect
MARCH 5, 2025
Perched on a ridge overlooking the Hudson River, the project draws inspiration from the name of the steep drive leading to the site – EYRIE – 'A nest of a bird of prey, typically built high in a tree or on a cliff.' Sustainable features include deep overhangs, triple glazing, a highly insulated envelope,

Deezen
APRIL 2, 2025
Architecture studio Ennead Architects has completed the Edelman Fossil Park & Museum in New Jersey , USA, which is formed of a series of Accoya wood-clad volumes that hug its elevated site. The volumes each taper inward to a central window. The building was orientated to reduce the need for artificial heating and cooling.
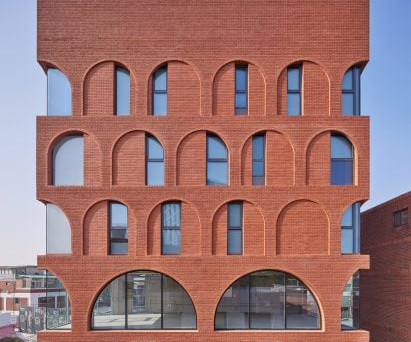
Deezen
OCTOBER 22, 2024
Arched openings animate the red-brick facades of Fillome Building, a mixed-use tower in Seoul by local studio Sosu Architects. Located in Seongsu-dong, the building combines three floors of commercial space with three floors of apartments, elevated above a ground-floor parking area on brick piloti.
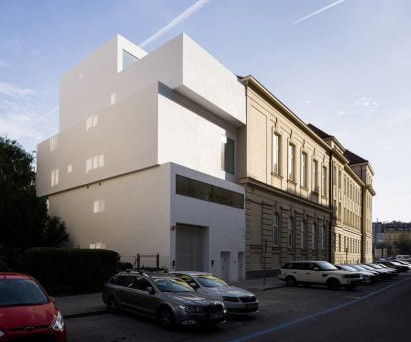
Deezen
NOVEMBER 9, 2024
Designed for the university's Faculty of Education, the 300-square-metre building adds new workshop and studio facilities directly alongside the faculty's neoclassical main building. We were also limited by the neighbouring apartment building which we could not overshadow.

Archinect
APRIL 21, 2023
A team of students from the University of British Columbia (UBC) has built a near-zero embodied carbon building on campus using hempcrete, wood, and steel as primary materials. Called the Third Space Commons, the project was led by Third Quadrant Design, UBC ’s first green building design team.

Deezen
APRIL 18, 2025
A near-continuous curved facade and slatted screens have been included to create privacy for this house designed by Canadian studio Architecture Building Culture on a prominent rocky outcrop in West Vancouver. The office and entry all have windows that look back to the fern garden and the towering cedars on the north side of the site.
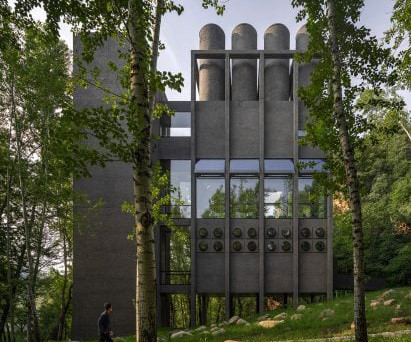
Deezen
DECEMBER 30, 2024
Topped with a stack of eight chimney-style lightwells, the spa is located on a river valley site surrounded by cliffs and forest in Wuling Mountain's Yanshi Village, which means Eye Stone and gives the project its name. A transparent dark-toned coating was the used to give the concrete a more "subdued and grounded" appearance.
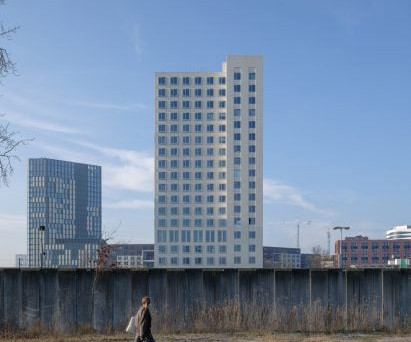
Deezen
MARCH 7, 2025
Dutch studio OMA has completed The Jay, a concrete-clad residential tower on the site of the former Bijlmerbajes prison in Amsterdam. The Jay now occupies this plot and its design characterised by a square window grid pays homage to the unbuilt tower of the Bijlmerbajes," the studio told Dezeen.

Deezen
OCTOBER 16, 2024
Chowdhury Walk is part of Hackney Council’s programme to build new council homes on small sites, providing eleven two-storey terraced houses on a former garage site," said Astrid Smitham, jury chair and 2023 Neave Brown Award for Housing winner.

Deezen
JULY 13, 2024
A collection of distinctive new builds and carefully crafted residential extensions have been rounded up for our latest lookbook , which gathers home interiors enhanced and brightened by clerestory openings. On the home's west facade, a strip of clerestory glazing sit above small windows to encourage privacy and sun shading.
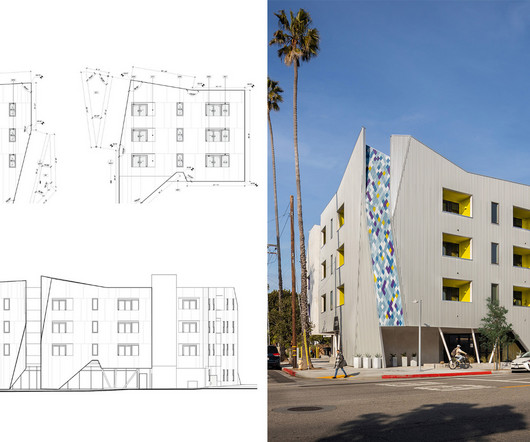
Architizer
APRIL 14, 2025
Explore eight sustainable residential buildings, each designed to reduce ecological impact while also promoting a healthier, more modern and connected way of living. What sets this selection apart is the use of orthographic projection to present each building.
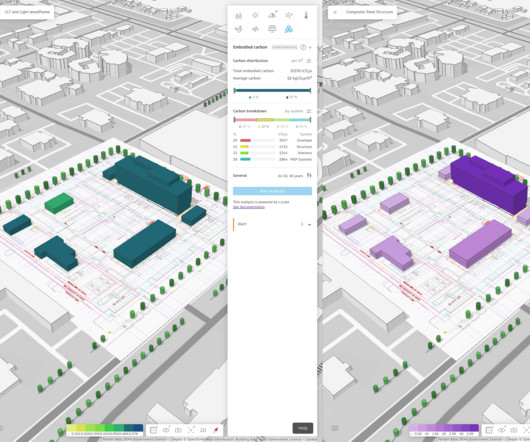
Archinect
APRIL 3, 2024
based architecture firm EHDD , the tool “enables designers to better understand the carbon impacts from primary material choices and building form during site feasibility and massing studies at the beginning of a project planning process,” Autodesk says. Powered by the C.Scale data model developed by U.S.-based
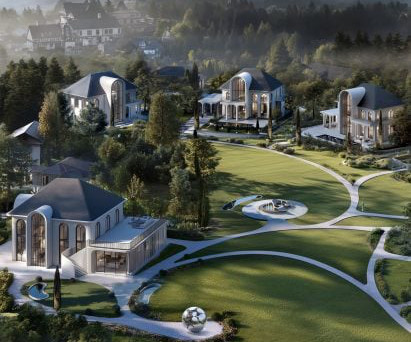
Deezen
APRIL 3, 2025
Set to be built on a protected heritage site, the Lake Bled Estate is the "first fully AI-driven architectural project", Fu said. It will include six villas with large arched windows designed with artificial intelligence (AI) and organised around a central garden, alongside an existing house built in 1909.
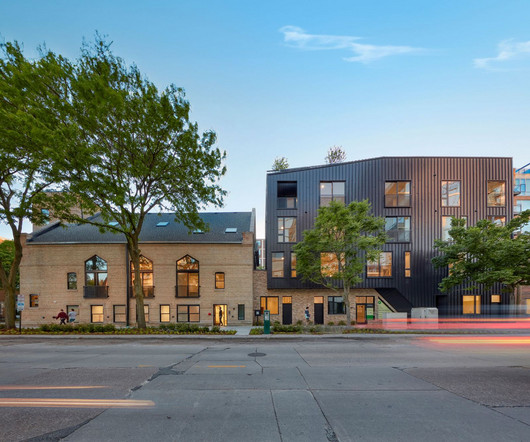
Dwell
MARCH 17, 2025
"Originally constructed at the corner of Church Street and Oak Avenue in 1910 for a largely Swedish immigrant community, the existing building on the site was used by the Soujorner Covenant Church for over a hundred years.
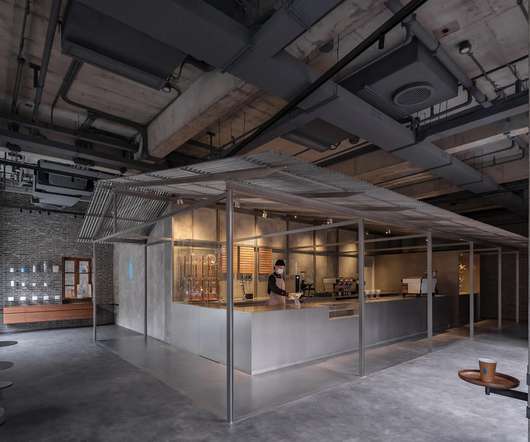
Archinect
DECEMBER 27, 2022
Named Zhang Yuan, the site has recently reopened after a complete rehabilitation of its historic buildings. Image: Zhu Runzi In accordance with historic preservation guidelines, the existing brick walls, doors, and windows of the original architectural façades and atriums were preserved.
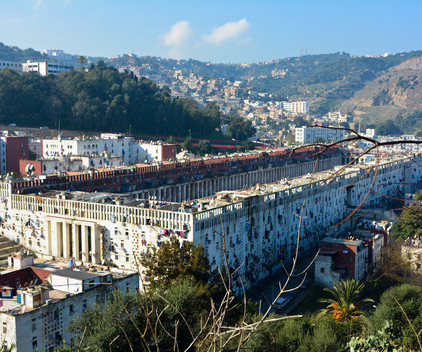
ArchDaily
DECEMBER 7, 2023
The project has several buildings with different scales. Its most prominent structure is a large rectangular building that houses 3000 dwellings, along with a spacious interior square similar to a Roman forum and exterior windows inspired by the mosaics found in Islamic architecture. Read more »

Archinect
MAY 17, 2022
Situated at the Revive 66 Campground, a local site offering nightly stays for unhoused people, the project is designed to offer a more spacious alternative to the teardrop trailers predominantly used in the grounds.

Deezen
OCTOBER 29, 2024
In order to create the building's organic form, the roof was built from a primary metal structure and topped with a ferrocement shell, which is punctuated with rounded skylights and finished with artificial grass. Expansively glazed facades and skylights draw light into the spacious interior.
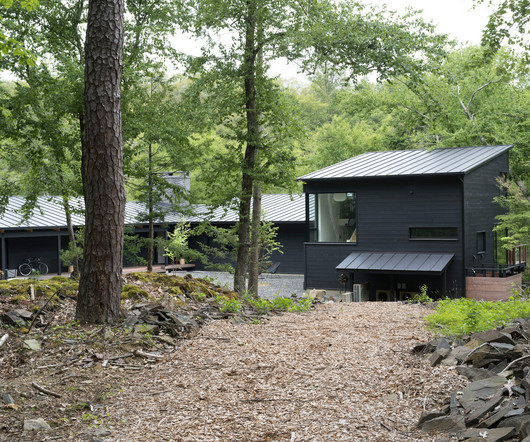
Dwell
FEBRUARY 11, 2025
The abandoned quarry, which supplied slabs to Albany, Kingston, and New York City in the 1800s, had become a spring-fed pond and the quarry tailings had become mossy hillocks. Passive House design strategies and detailing reduce energy loads for heating and cooling to the point where they are zeroed out by a modest solar array."
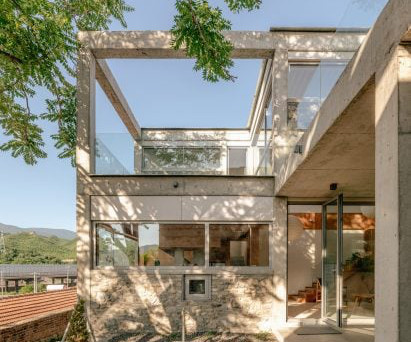
Deezen
DECEMBER 31, 2024
Named House of Bluff, the five-bedroom house was built on a disused site described by the studio as a "wasteland", covered with rubble and stones from a partially collapsed building.

Deezen
MARCH 7, 2025
Architecture studio Loader Monteith has replaced a dilapidated farm building in Angus, Scotland , with a home finished with stone, black-painted pine and a red corrugated-metal roof. Situated on arable farmland acquired by the client in 2009, the home occupies the site of an old stone stable, or byre, lending it the name Cairnconon Byre.
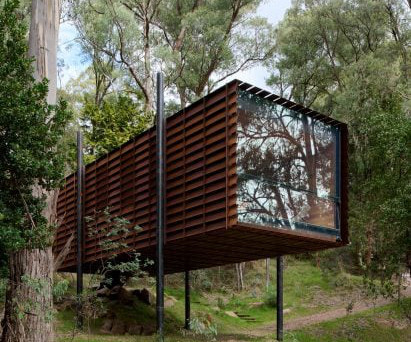
Deezen
FEBRUARY 6, 2025
Named Sawmill Treehouse, the home sits on a steeply sloping site in Sawmill Settlement, a suburb near Mount Buller ski resort in the Victorian Alps, known locally as High Country. Built on site with a structural steel frame, the cabin has a rectangular form measuring 12 metres long and four metres wide.
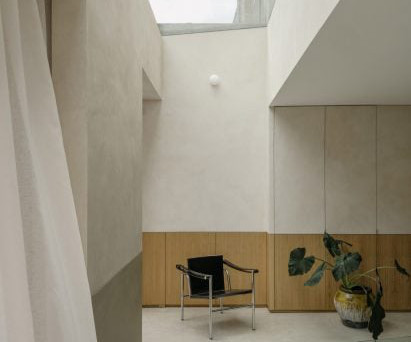
Deezen
NOVEMBER 12, 2024
The extension has been finished with pale brick, plaster and oak DHaus has added a rear extension to create space for a spacious living, dining and kitchen area that is illuminated by large windows overlooking the garden and a full-width skylight above. This steps up to a standalone garden studio at the end of the site. "We
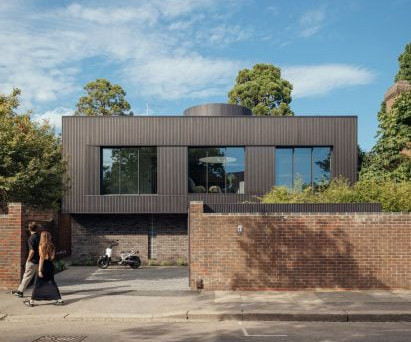
Deezen
NOVEMBER 10, 2024
The house is wrapped in patinated copper "This acceptance of modernism in the area is partly due to the bold, rule-breaking house on the adjacent street to our site, designed by Richard and Su Rogers for Richard's parents in the 1960s," added Good. At the back of the home, the openings are minimised to prevent overlooking.
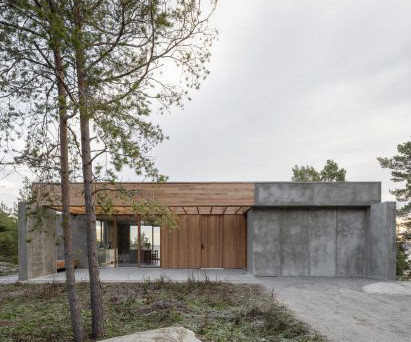
Deezen
APRIL 3, 2025
Named House Djur, the home replaces an old building which once stood on the site, the scale and footprint of which the new building was required to match. The bathrooms are tiled with terrazzo stone, selected to match the granite rock of the site, and complemented with stainless steel and mirror glass joinery," he added.
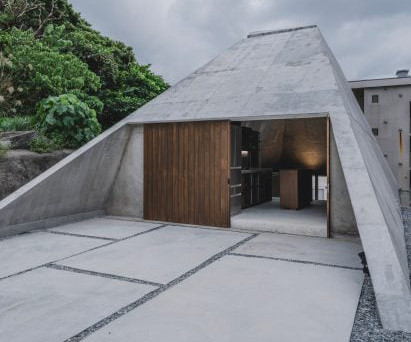
Deezen
JANUARY 13, 2025
Japanese studio IGArchitects has completed the Pyramid Hut, an angular, concrete home nestled into a sloping site in Okinawa. Influenced by the home's site, which backs onto a cemetery, IGArchitects designed the pyramidal home as a "closed structure" to distance the residence from its surroundings. The photography is by Ooki Jingu.

Architizer
MARCH 17, 2025
Unlike a print ad or social media campaign, a building is a long-term investment in brand identity. Buildings are long-term brand statements that should embody the brand’s ethos. meters) in height and is positioned in front of a west-facing window. Approaches such as this are missed opportunities to make a deeper impact.
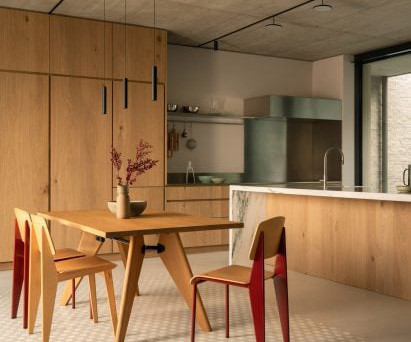
Deezen
APRIL 5, 2025
Tuckey Design Studio , which has offices in London and Switzerland, designed Lake Como Villa on a steeply sloping site that looks directly out over the water and the village of Bellagio. The larger volume contains an open-plan kitchen and dining room with floor-to-ceiling windows looking out over the lake.
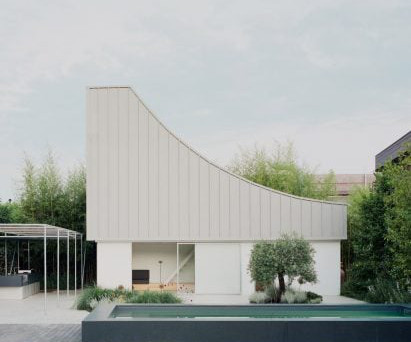
Deezen
JANUARY 18, 2025
Architecture office Studio Wok has transformed a disused technical building at QuadroDesign 's headquarters in northern Italy into an artist residency, with living and sleeping areas accommodated in its unusually shaped roof. Here, Studio Wok installed a simple wooden bench that receives natural illumination from the nearby window.
Expert insights. Personalized for you.
We have resent the email to
Are you sure you want to cancel your subscriptions?


Let's personalize your content