Virginia Folk Housing, an update
Jane Griswold Radocchia
NOVEMBER 14, 2022
84 in Glassie's book.* The geometric diagrams I drew in May 2014,** were accurate but much too complex for these houses. More importantly they didn't begin as a carpenter would: with the size of the foundation and the floor plan. In the diagrams below: 1) B-C is the radius of the circle. This is Fig.

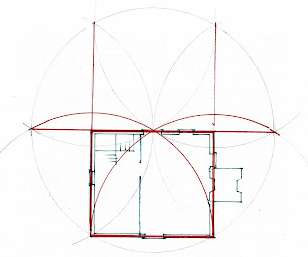

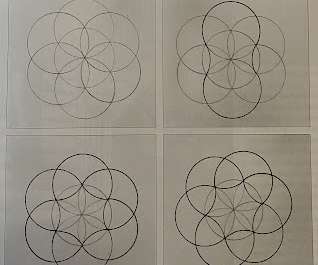


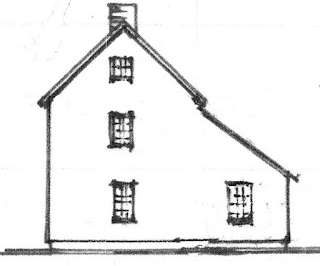
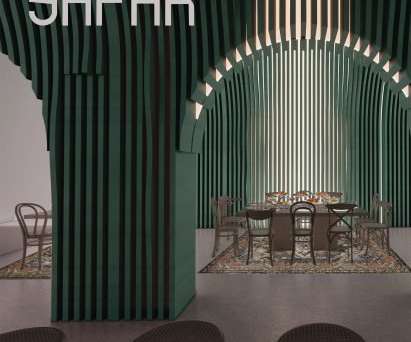






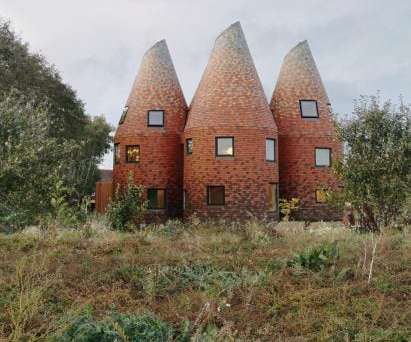











Let's personalize your content