Photo's #frommydesk | Life of an Architect
Life of an Architect
FEBRUARY 18, 2014
Home / Blog / Photo’s #frommydesk Photo’s #frommydesk Bob Borson — February 19, 2014 — 18 Comments “ What it’s like to be and work with an architect ” … that’s the unofficial tagline for LifeofanArchitect.com – my little experiment I started just over 4 years ago.






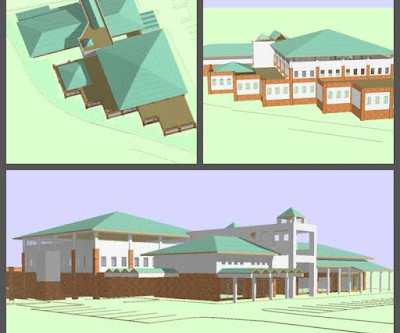
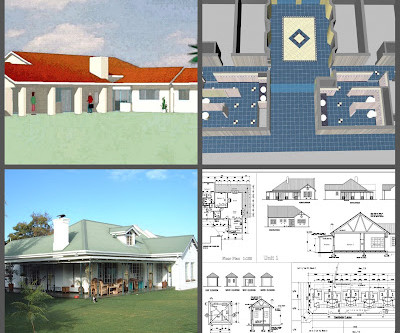
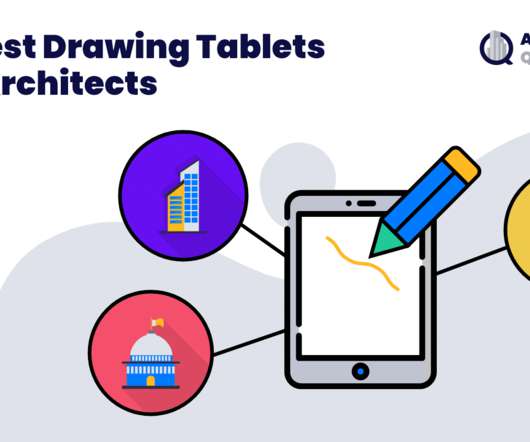
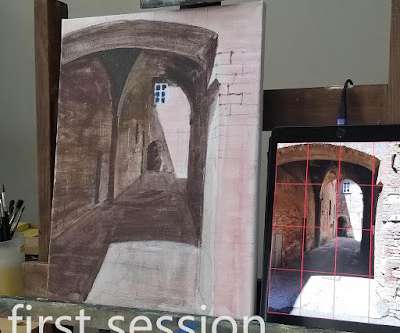

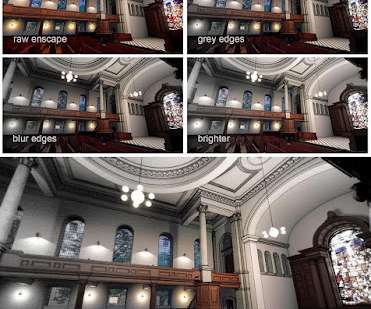











Let's personalize your content