Architectural T-Shirts
Life of an Architect
OCTOBER 17, 2018
While I don’t plan on finishing most of those posts, there are a couple (mostly those in category #4) that I thought I would finish and push out – consider them a bonus mid-week blog post … which brings us to architectural t-shirts.



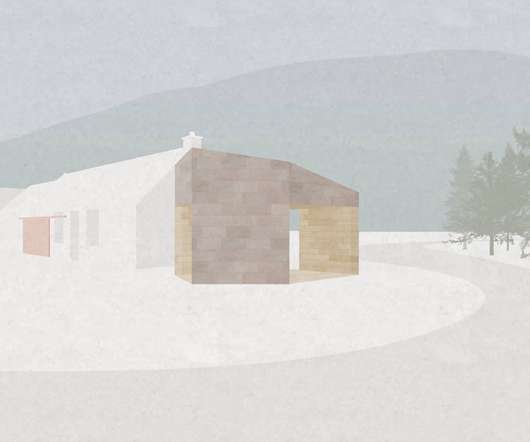

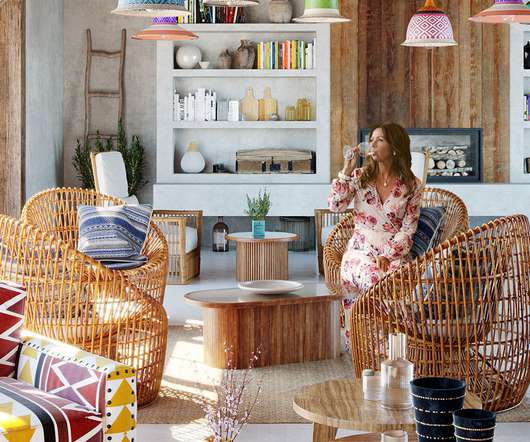
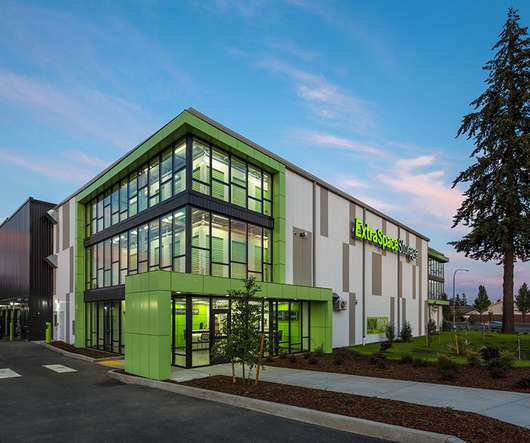



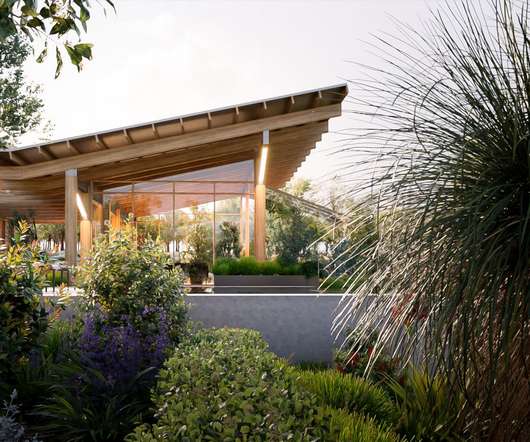
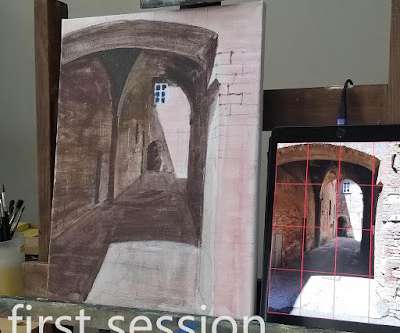

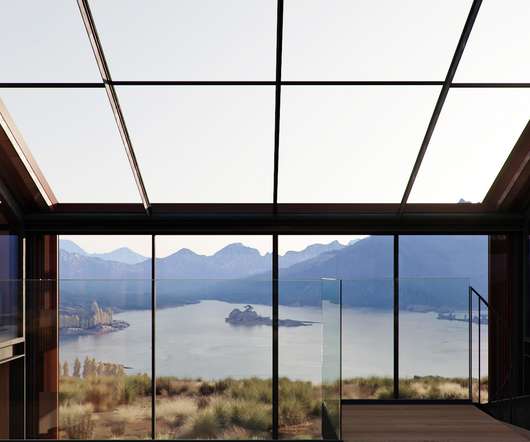









Let's personalize your content