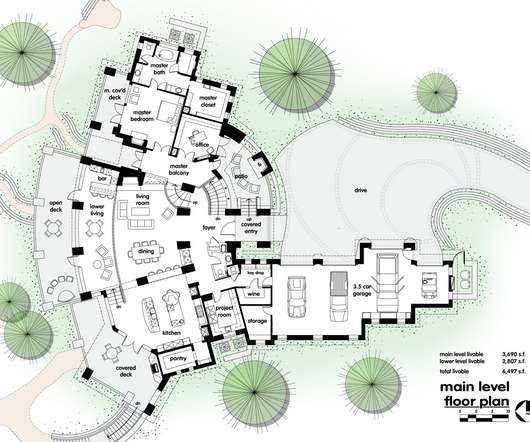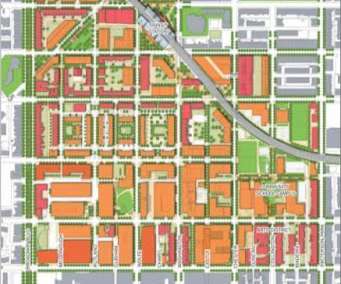Your States Geography and Home Foundations: What You Need to Know
The Architecture Designs
SEPTEMBER 26, 2022
What do you need to know about your state’s geography regarding your home’s foundation? In this blog post, we will discuss the different types of foundations common in each state and how geography affects them. We will also talk about ways to prevent foundation damage in your home.





























Let's personalize your content