Brooks + Scarpa envision California housing block as "carved-out cube"
Deezen
SEPTEMBER 27, 2024
Located across the street from Santa Monica College, the residential complex – also known as Brunson Terrace – was designed for a half-acre corner site. Its exterior walls are covered in grey and blue cladding Exterior walls are clad in basic materials coloured grey and light blue. The photography is by Brooks + Scarpa.

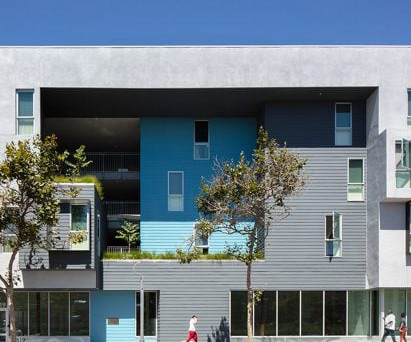





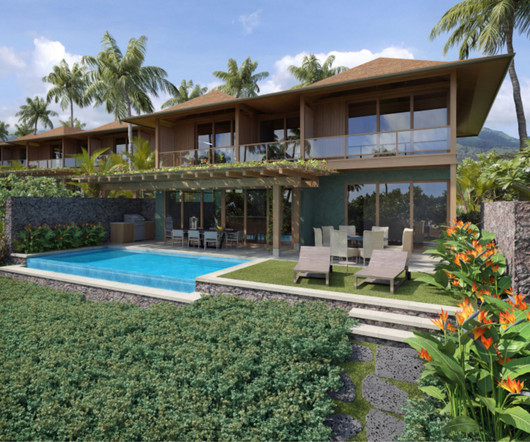




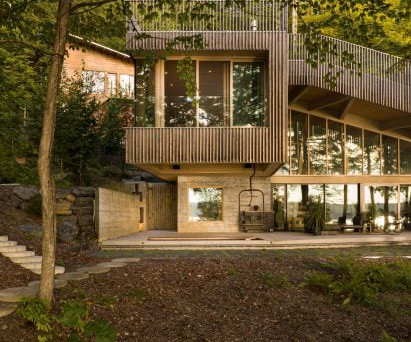
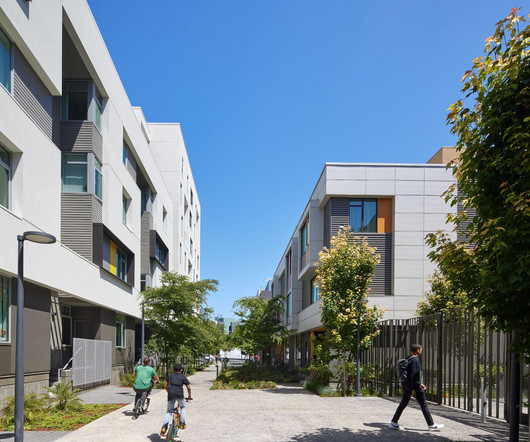





















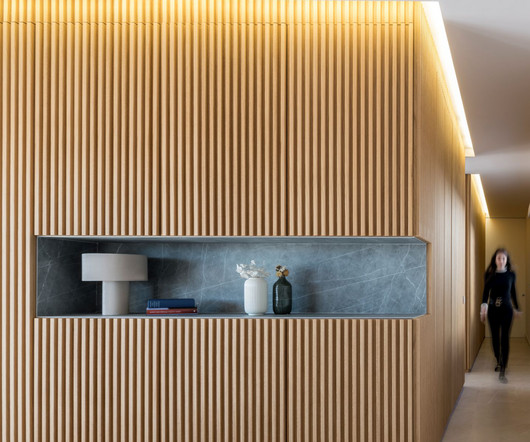

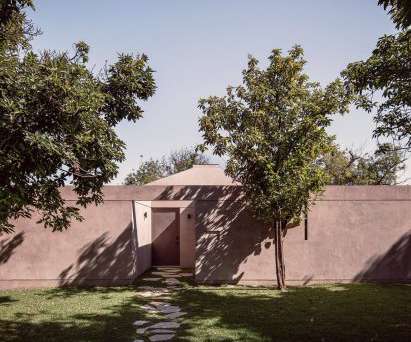
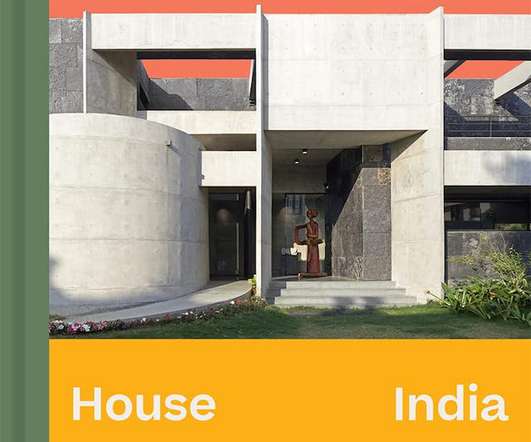



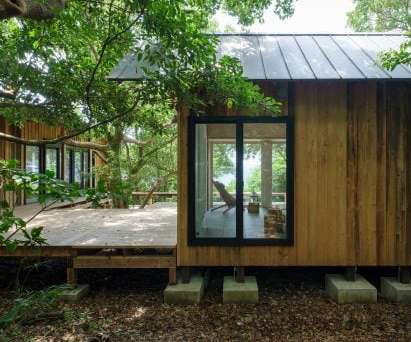








Let's personalize your content