Clayton Korte creates "familiar yet exclusive" winery buildings in California
Deezen
JUNE 18, 2024
The team designed three buildings for the site. The structures were designed to offer a connection to the rolling terrain The third structure will hold a tasting room and is slated to open in 2026. All of the structures are designed to offer a connection to the rolling terrain striped with grape vines.

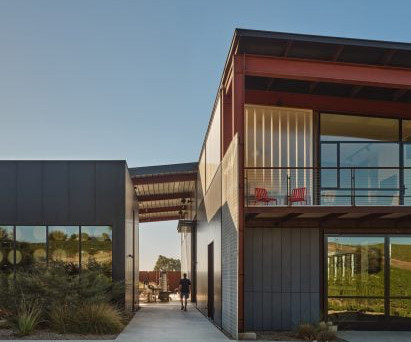
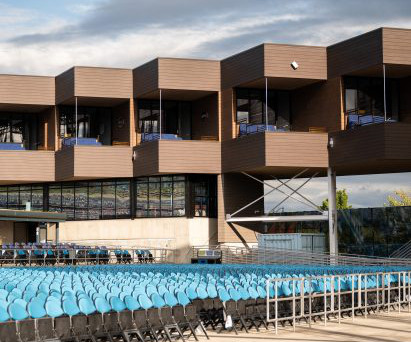
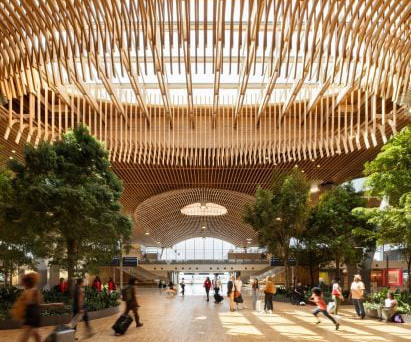


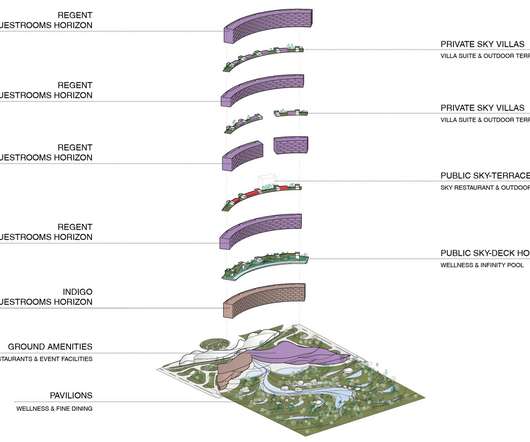

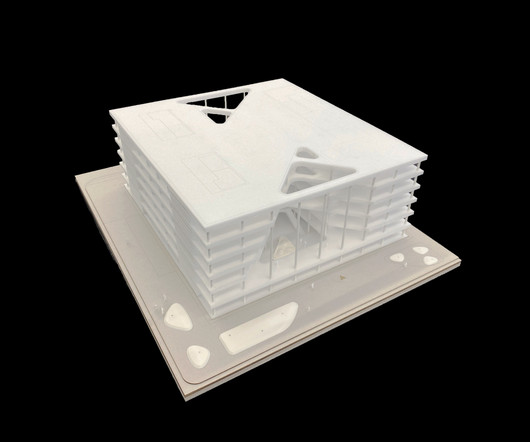


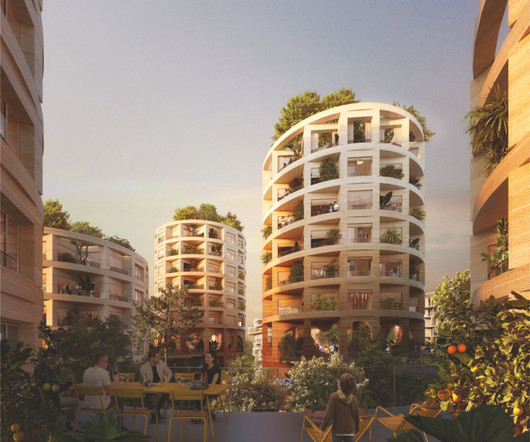



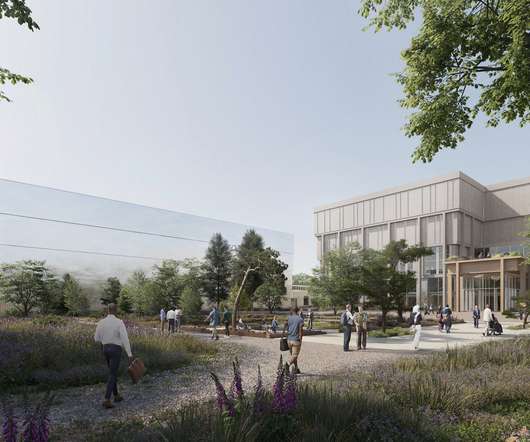






Let's personalize your content