Kéré Architecture unveils design for cultural centre in Togo
Deezen
DECEMBER 5, 2024
The masterplan is organised around the Agbogbo wall and the Agbogbodzi Sanctuary The studio's masterplan for the centre is organised around the ancient Agbogbo wall that encircled the ancient capital of the Ewé kingdom and the Agbogbodzi Sanctuary, which houses the Ewé people's principal divinity.

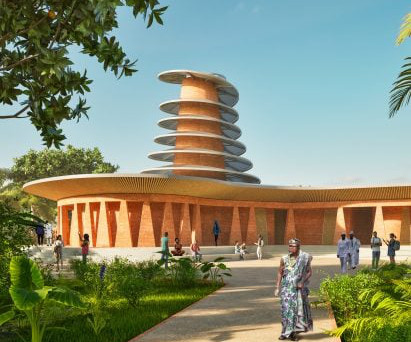
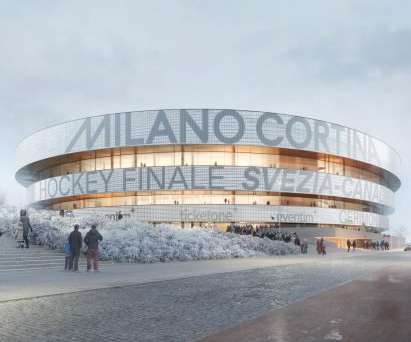
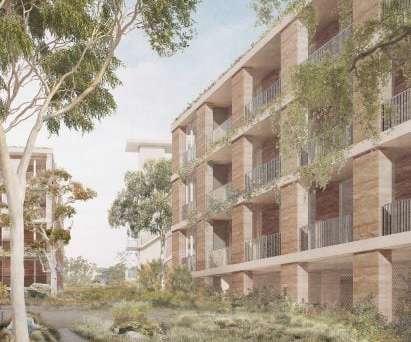
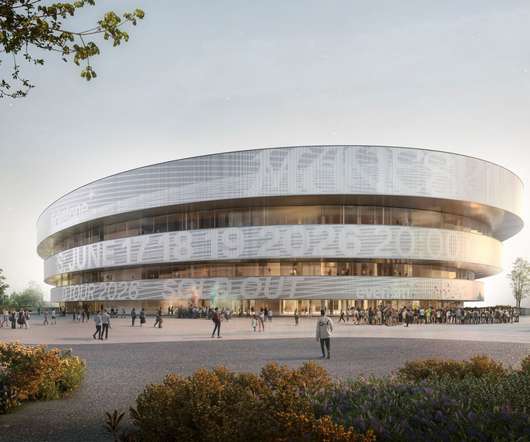
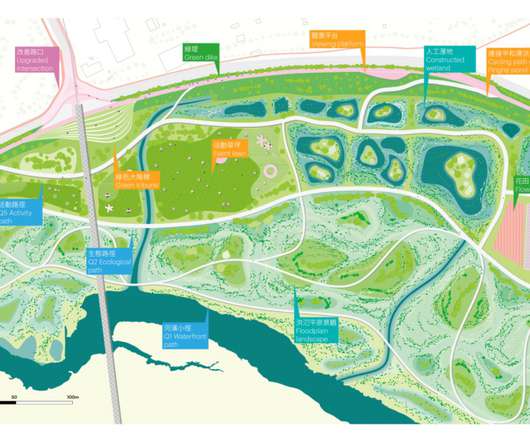
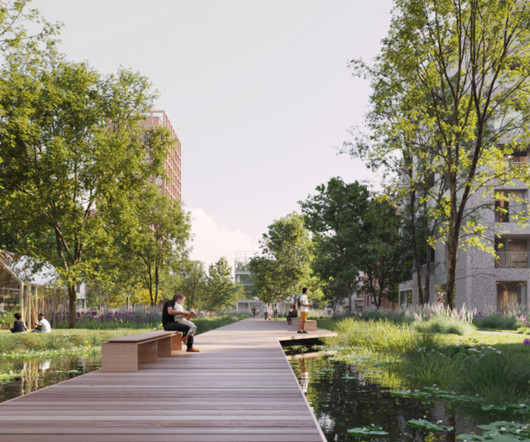
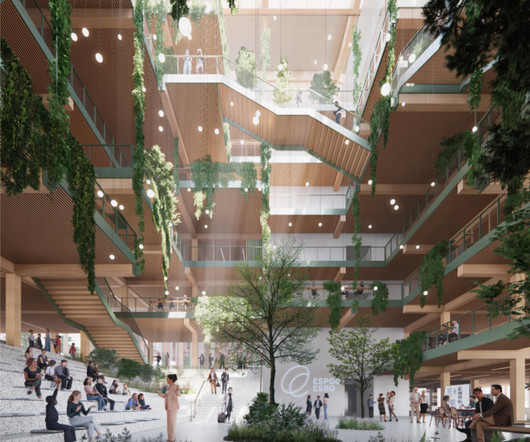



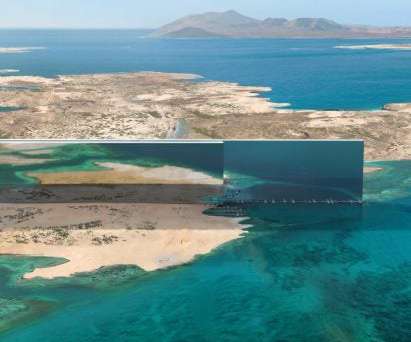
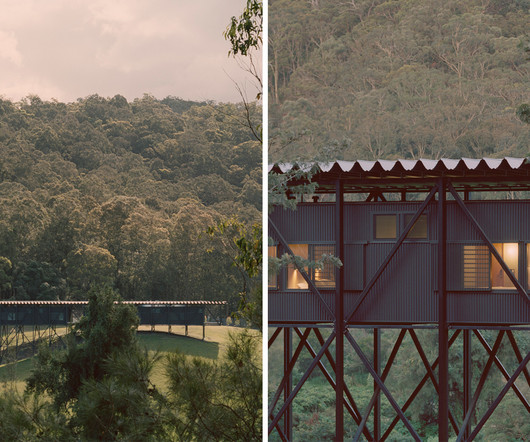
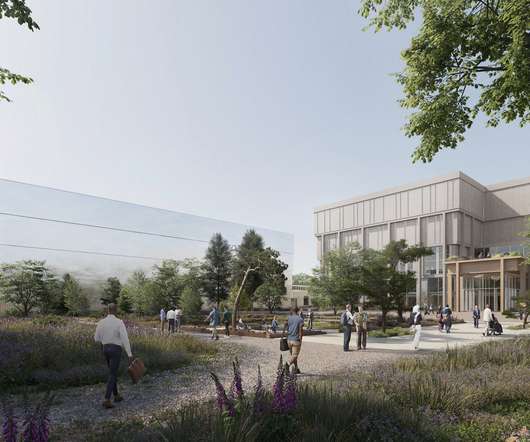






Let's personalize your content