Eight future stadiums set to be built around the world
Deezen
NOVEMBER 24, 2022
Major stadiums are currently being developed by leading architecture studios for countries including the USA, China and Italy to host everything from football and American football to baseball and the 2026 Winter Olympics. The stadium's roof will be supported by giant columns, while the facades will incorporate plant-filled terraces.

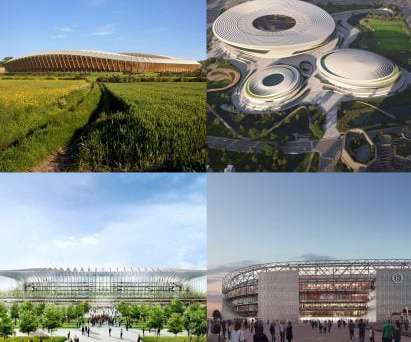
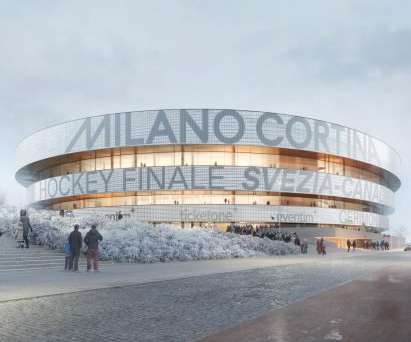
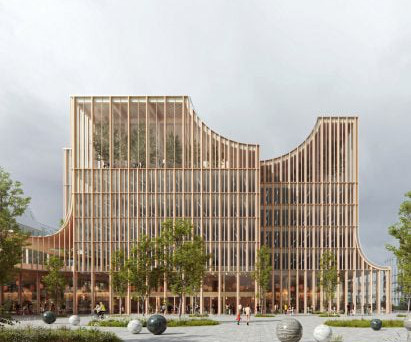
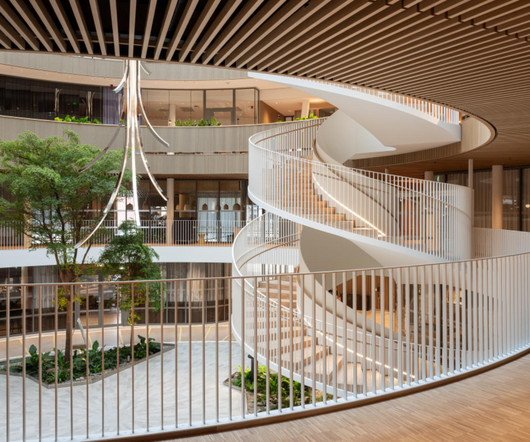
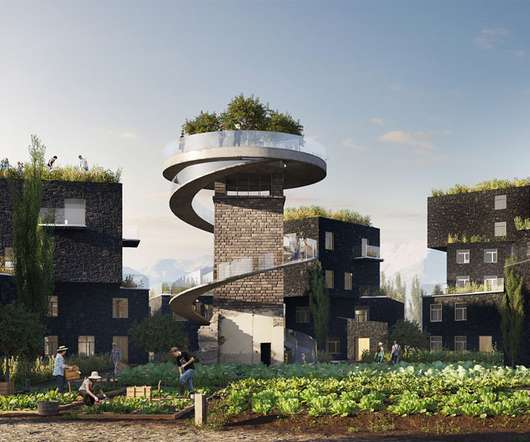

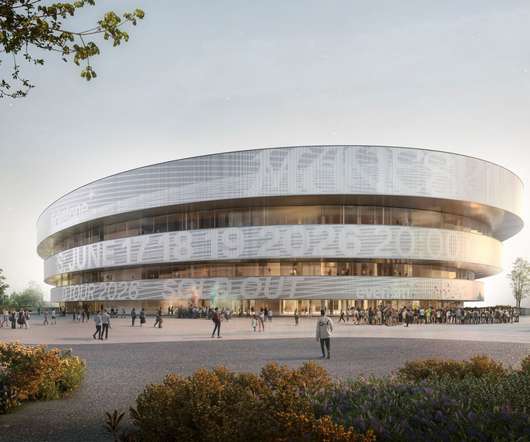
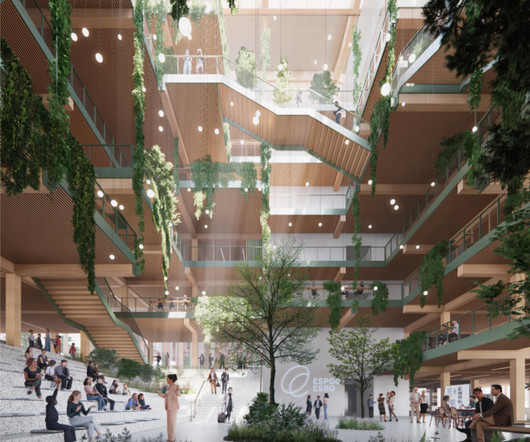
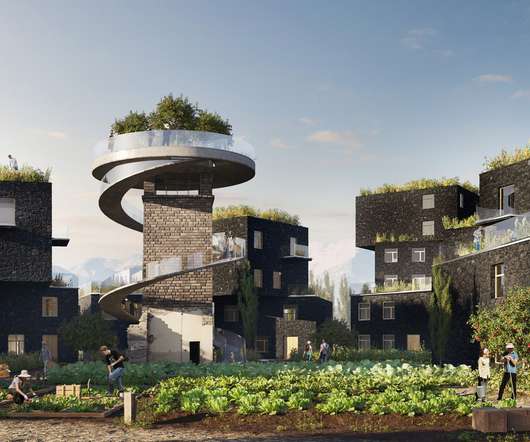
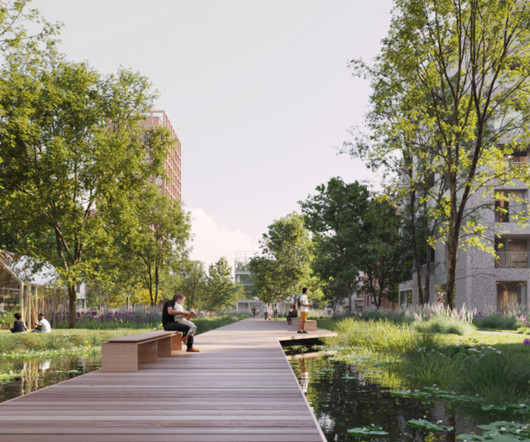
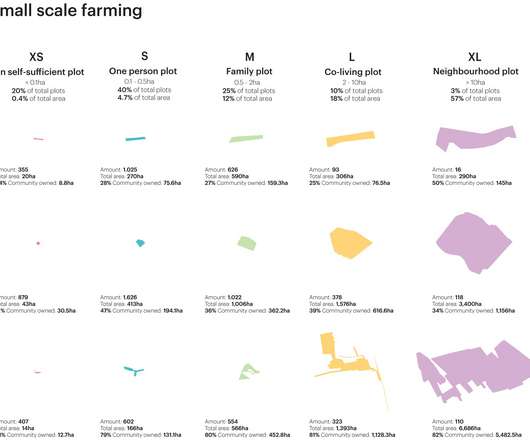
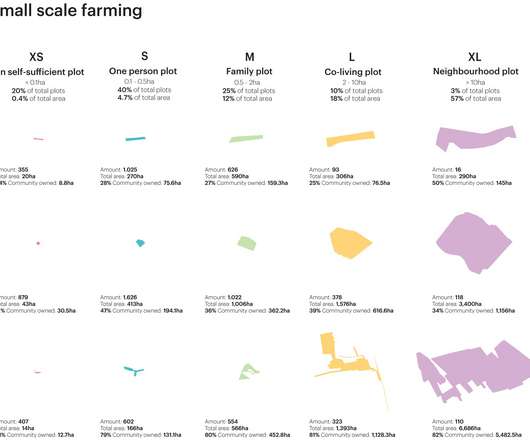






Let's personalize your content