Arch Mist wins competition to design Jamsu Bridge in Seoularch mins
aasarchitecture
JUNE 17, 2024
The landscape design not only enriches the overall natural environment but also creates space for everyone visiting. The construction begins next year and is expected to be completed by 2026. Floating planters are introduced to create a wetland corridor in the river to improve biodiversity and the microclimate on the bridge.


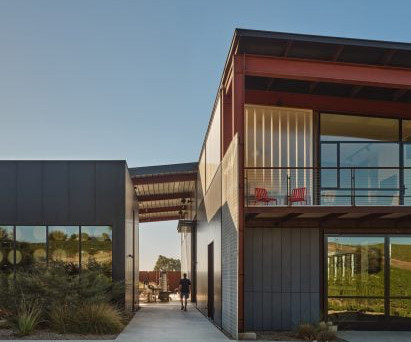
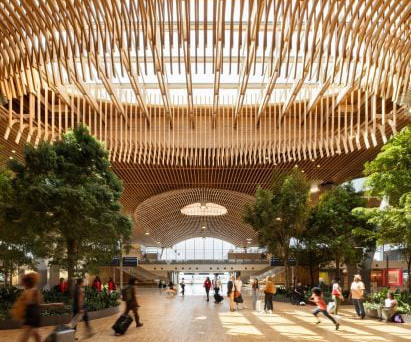


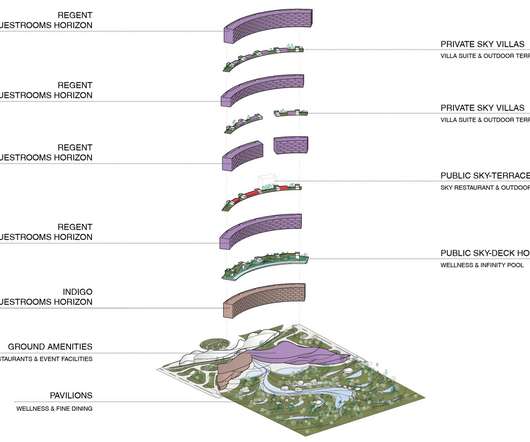
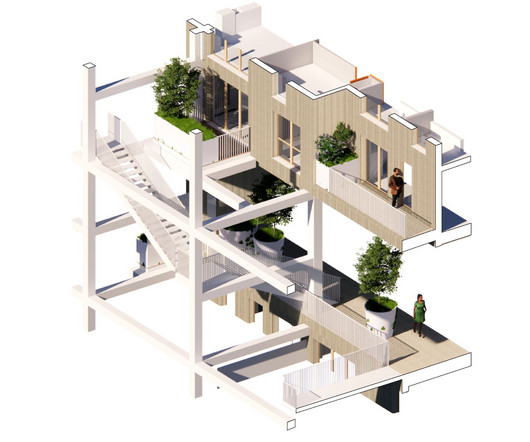
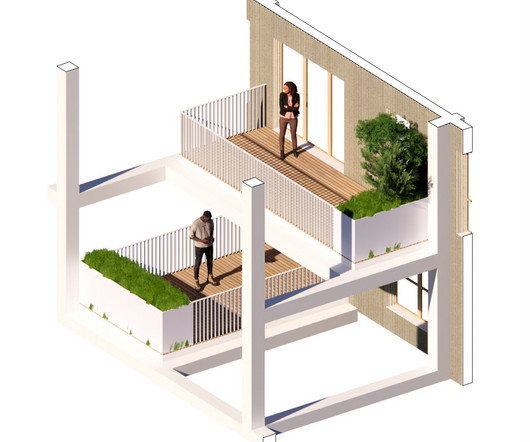


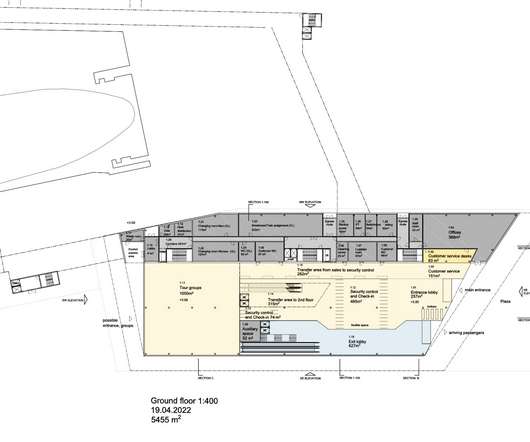
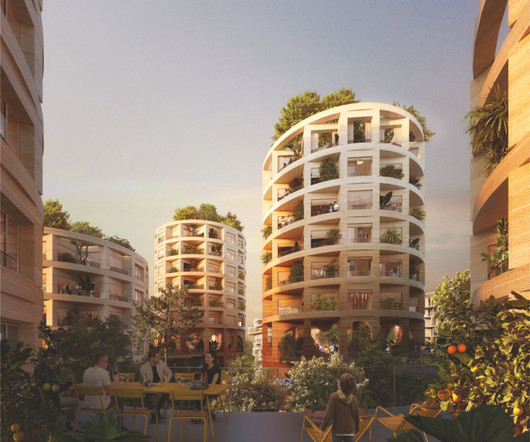

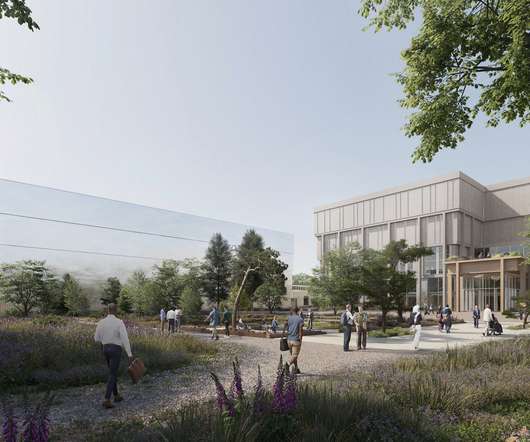






Let's personalize your content