Taiping mixed use development by Peter Pichler Architecture
aasarchitecture
NOVEMBER 28, 2022
aran, Silvana Ordinas Client: Keycity Group Project GFA: 100.000 m2 Year: 2022 finish construction Images: Courtesy of Peter Pichler Architecture. Section.
This site uses cookies to improve your experience. To help us insure we adhere to various privacy regulations, please select your country/region of residence. If you do not select a country, we will assume you are from the United States. Select your Cookie Settings or view our Privacy Policy and Terms of Use.
Cookies and similar technologies are used on this website for proper function of the website, for tracking performance analytics and for marketing purposes. We and some of our third-party providers may use cookie data for various purposes. Please review the cookie settings below and choose your preference.
Used for the proper function of the website
Used for monitoring website traffic and interactions
Cookies and similar technologies are used on this website for proper function of the website, for tracking performance analytics and for marketing purposes. We and some of our third-party providers may use cookie data for various purposes. Please review the cookie settings below and choose your preference.

aasarchitecture
NOVEMBER 28, 2022
aran, Silvana Ordinas Client: Keycity Group Project GFA: 100.000 m2 Year: 2022 finish construction Images: Courtesy of Peter Pichler Architecture. Section.

aasarchitecture
JANUARY 4, 2024
Image © Aedas Location: Shenzhen, China Architect: Aedas Design Director: Kelvin Hu, Executive Director Client: Shenzhen Mengdi International Investment Development Co., Ltd Gross Floor Area: 25,930 sq m Year: 2022 Images: Courtersy of Aedas Image © Aedas Image © Aedas Diagram Diagram Diagram Diagram
This site is protected by reCAPTCHA and the Google Privacy Policy and Terms of Service apply.

aasarchitecture
NOVEMBER 24, 2022
Diagram maximising sun impact. Diagram connecting green to city. Image © Beulah. Image © Beulah. Image © Beulah.

Architizer
MAY 7, 2024
Crafting a well-defined business strategy is crucial for the success of any business, architecture firms included, but according to the most recent AIA Business Survey Report in 2022, only 26% of small firms, 40% of medium-sized firms, and 71% of large firms have one written down. So, where do you start?

aasarchitecture
MAY 19, 2022
Program: Offices, Zoomlion Museum, Data Center, Canteen, Sports Fields, Training Areas, Research Areas Area GFA: 309,421 m2 Year: 2022 Images: Courtesy of HENN. Ground Breaking Ceremony.

aasarchitecture
APRIL 25, 2022
Location: Kafountine, Senegal Architect: Jeanne Schultz Design Studio and Adeyemo Shokunbi Design Team: Jeanne Schultz, Adeymo Shokunbi, Mateus Sartori, Tomas Romero Talley, Lynette Masai Client: Kakolum NGO Build Area: 856 m2 Year: 2022 Images: Deckor Inc. Classroom Unit Diagram. Brick Assembly Diagramatic.

aasarchitecture
NOVEMBER 28, 2022
Diagram. Photo © Ossip van Duivenbode. Photo © Ossip van Duivenbode. Photo © Ossip van Duivenbode. Photo © Ossip van Duivenbode. Photo © Ossip van Duivenbode. Photo © Ossip van Duivenbode. Ground Floor Plan.
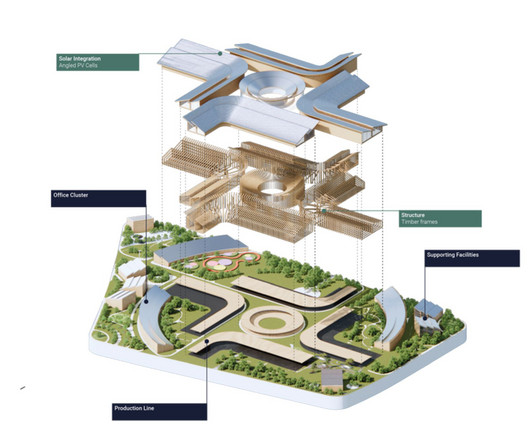
aasarchitecture
JUNE 14, 2024
Client: Jinan Chanfa Capital Group Size: 310.000 m2 Timeline: 2022 Images: Yoshi Render, Courtesy of Beta Realities Plan Diagram Diagram

aasarchitecture
NOVEMBER 3, 2022
Location: Mumbai, India Architect: Studio Symbiosis Design: Amit Gupta, Britta Knobel Gupta Project Lead: Dewesh Agrawal Project Team: Anjan Mondal, Jitrendra Farkade Concept Design: Kartik Misra, Chinmay Chowdhary, Anjan Mondal, Mandeep Chaudhary, Aditya Sharma Client: I.Dudhwala Group Site Area: 1.5 Evolution Diagram.

aasarchitecture
AUGUST 23, 2022
Ltd) Design Director: Kelvin Hu, Executive Director Client: Zhuhai Da Heng Qin Company Limited GFA: 39,290 sq m Year: 2022 Images: Courtesy of Aedas. Diagram. Location: Zhuhai, China Architect: Aedas , GDAD (Guangdong Architectural Design & Research Institute Co., Image © Aedas. Function Scheme.

Architizer
JULY 13, 2022
To reach this aim, paying attention to usages, forms, functions, materials, diagrams and colors are very important. Client: Department of Planning and Development Town of Atlantic Beach. Year: 2022. © Studio Eiraji. Principal Architect: Javad Eiraji. Design Manager: Yegane Sheikhi. Location: Town of Atlantic Beach.

aasarchitecture
SEPTEMBER 7, 2022
187.000 m3 Programme: Office and Podium with public functions Status: Competition – 1st Prize Year: 2022 Images: MOARE , Courtesy of UNStudio. 187.000 m3 Programme: Office and Podium with public functions Status: Competition – 1st Prize Year: 2022 Images: MOARE , Courtesy of UNStudio. Source by UNStudio.

aasarchitecture
MAY 16, 2022
With the approaching Hangzhou 2022 Asian Games, the new economic and cultural center Qianjiang Century City is undergoing rapid construction, expected to become the new icon for the area. Image © Aedas. It allows natural light to permeate, creating an inviting and comfortable public space. Source by Aedas. Image © Aedas. Image © Aedas.

e-architect
JANUARY 27, 2022
27 January 2022. Client: Tours Métropole. Visuals: Diagrams and drawings © Lafayette. Tours Val de Loire Airport area masterplan, France Buildings, French Park Design, Architect. Tours Val de Loire Airport area masterplan, France. Green masterplan for Tours airport area, France. image © Filippo Bolognese Images – Lafayette.

Architizer
SEPTEMBER 7, 2022
Using real data from Woods Bagot timesheets over the period of one year, this diagram postulates the gains in productivity that AI could provide by automating repetitious tasks across different project phases. AI continues this tradition by rapidly becoming more affordable and higher performing. since 2018.
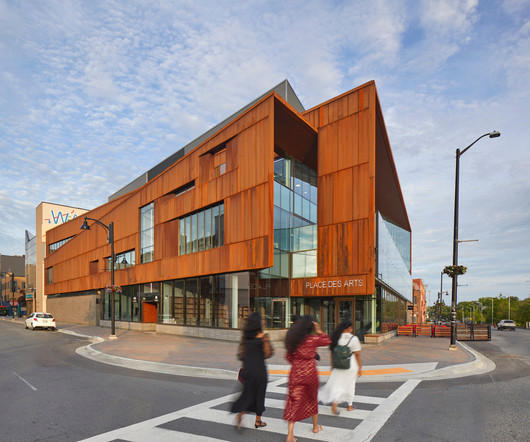
Architizer
JULY 17, 2024
This interplay, which spans many disciplines at many levels, highlights the importance of early and continuous collaboration among stakeholders, including architects, designers, engineers, contractors, clients and regulatory bodies. Photo by Arch-Exist (top); site plan and massing diagrams (below).

e-architect
APRIL 12, 2023
This curvaceous approach also acts as a diagram to contrast new vs old. StudioAC works closely with clients, consultants, and contractors at every stage of its work, from conception to realization. StudioAC was also named 2019 Emerging Designer of the Year by the Design Exchange and RBC.
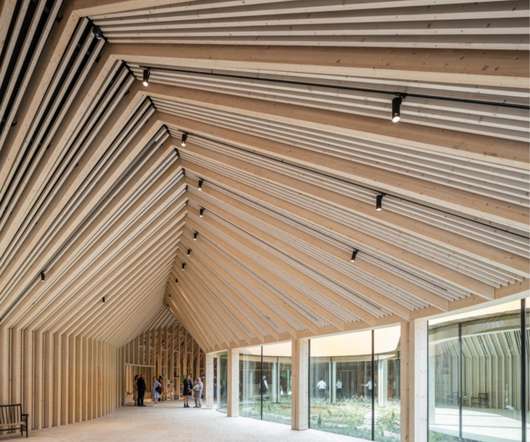
aasarchitecture
JUNE 30, 2022
Diagram. Photo © Rasmus Hjortshõj. Photo © Rasmus Hjortshõj. Photo © Rasmus Hjortshõj. Photo © Rasmus Hjortshõj. Photo © Rasmus Hjortshõj. Photo © Rasmus Hjortshõj. Photo © Rasmus Hjortshõj. Photo © Rasmus Hjortshõj. Photo © Rasmus Hjortshõj. Photo © Rasmus Hjortshõj. Photo © Rasmus Hjortshõj.

aasarchitecture
NOVEMBER 9, 2022
Location: Saclay, France Architect: Coldefy Engineer and Constructor: Gagne Park Client: Indigo Program: car park of 233 spaces Status: In progress, competition won in 2022 Surface: 5 830 sqm Net / Exterior garden 700 sqm Year: 2022 Images: Courtesy of Coldefy. Concept Diagram. Axonometric View.
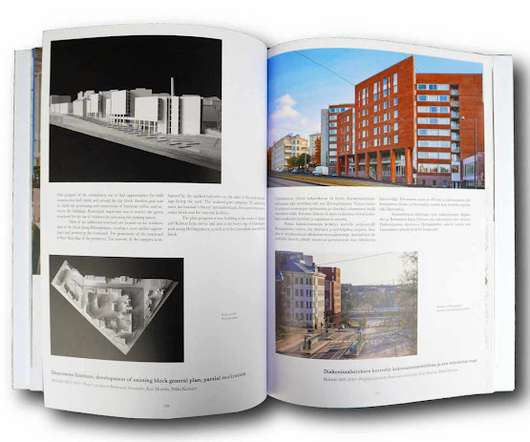
A Daily Dose of Architecture Books
FEBRUARY 6, 2023
No matter how often they are decried as passé, endangered , or even dead, monographs persevere as one of the best means of presenting a firm's built and unbuilt works and for marketing the same to new clients. Spread from Juha Leiviskä 2000–2022 , courtesy of bookm-ark.fi Spread from Juha Leiviskä 2000–2022 , courtesy of bookm-ark.fi

aasarchitecture
NOVEMBER 28, 2022
aran, Silvana Ordinas Client: Keycity Group Project GFA: 100.000 m2 Year: 2022 finish construction Images: Courtesy of Peter Pichler Architecture. Section.

aasarchitecture
OCTOBER 10, 2023
Image © Form4 Architecture Location: Mountain View, California, USA Architect: Form4 Architecture Lead Architect: John Marx Client: Jeff Morris Company Year: 2022 Images: Teapot Collective , Courtesy Form4 Architecture Image © Form4 Architecture Plan Interior Diagram

aasarchitecture
AUGUST 1, 2022
Concept Diagram. Concept Diagram. Circulation. Design Steps. Portals.
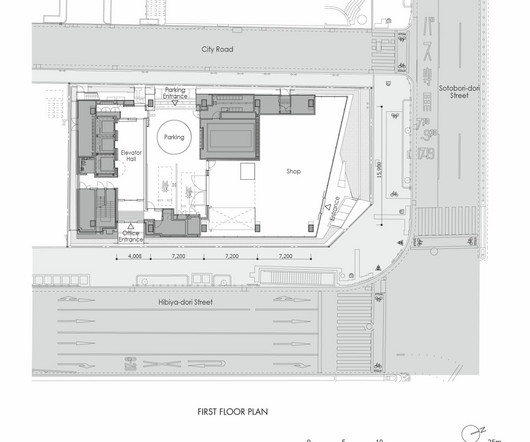
aasarchitecture
JULY 17, 2024
Photo © Harunori Noda Location: Minato Ward, Tokyo, Japan Architect: Nikken Sekkei Construction Contractor: Obayashi Corporation Client: Ginsen Co., Site area: 868.81 m2 Total floor area: 7,776.26

aasarchitecture
JANUARY 26, 2022
Topping out in September, the project is targeted for completion in early 2022. Location: Quito, Ecuador Architect: Safdie Architects Associate Architect: Uribe and Schwarzkopf Landscape Architect: Greenstar Landscape Client: Uribe and Schwarzkopf Year: 2021 Images: Safdie Architects. Source by Safdie Architects.

aasarchitecture
JULY 21, 2022
Location: Porta Vittoria, Milan, Italy Architect: noa* network of architecture Interior Design: noa* network of architecture Client: International design competition held by the Municipality of Milan and the BEIC Foundation Year: 2022 Images: Dima Visualization , Courtesy of noa* network of architecture. Accessibility diagram.

aasarchitecture
MARCH 22, 2022
Diagram of existing buildings, preservation and demolition. Diagram functions. Image © gmp. Master Plan.
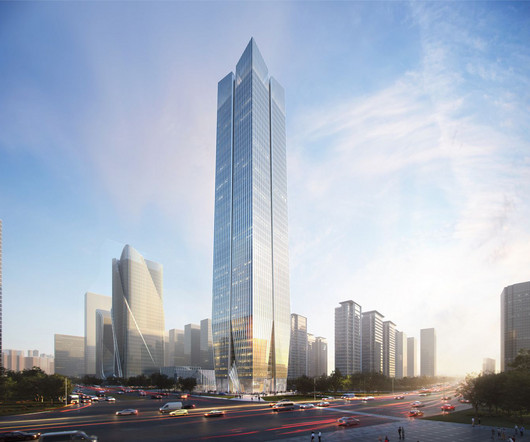
aasarchitecture
JUNE 19, 2023
Image © Aedas Location: Wenzhou, China Architect: Aedas Design Director: Yao Chun Wen, Executive Director Client: Times Group Gross Floor Area: 90,000 sq m Completion Year: 2022 On-going Images: Courtesy of Aedas Image © Aedas Image © Aedas Image © Aedas Image © Aedas Plans Diagram

aasarchitecture
JUNE 1, 2022
Diagram Sustainability. Image © MVRD. Image © MVRD. Image © MVRD. Facade Design.

aasarchitecture
DECEMBER 11, 2023
Photo © Wu Qingshan Location: Qingdao, China Architect: CLOU architects Design Team: Jan Clostermann, Zhi Zhang, Tiago Tavares, Christian Taeubert, Javier Pelaez Garcia, Ally Yen, Principia Wardhani, Yiqiao Zhao, Kyra Zhao, Yaxi Wang, Qiao Ding, Otmane Outifa Construction Drawings/MEP/Structure: Beiyang Design Group Façade Consultant: CAC Landscape (..)

e-architect
MARCH 26, 2023
On the interior, a simple application of white painted drywall and plywood on the roofscape diagrams the architectural device, while producing an unfretted backdrop for art, views, and sunlight. StudioAC works closely with clients, consultants, and contractors at every stage of its work, from conception to realization.

aasarchitecture
JANUARY 25, 2024
Luckily this has changed as the architects proposed, and the client agreed, to create a hybrid that will have a cultural function for the neighborhood after the Games. —follows a sustainable sponge city approach, integrates local vegetation and elegant pavement patterns integrate porous areas.

aasarchitecture
JUNE 20, 2023
Photo © Lara Swimmer Location: Portland, Oregon, USA Architect: Waechter Architecture Project Team: Ben Waechter (Principal Architect), Alexis Coir (Project Manager), Giovanni Sidari (Project Architect), Duncan Scovil (Designer) Mass Timber Fabrication: KLH Massivholz (USA / Austria) Mass Timber Installation: Mustang Ridge Civil and Structural Engineer: (..)
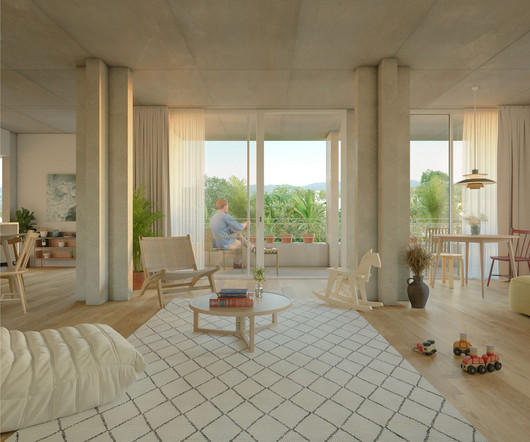
aasarchitecture
MAY 4, 2023
Image © MASSlab Image © MASSlab Location: Freamunde – Paços de Ferreira, Portugal Architect: MASSlab Lead Architect: Diogo Sousa Rocha, Duarte Ramalho Fontes, Lourenço Menezes Rodrigues Design Team: Amr Ragaei, Francesca Piccini, Içim Atli, Filippo Bravi, José Girão, Federico Vidilini, Giulia Giovannini Engineering: Adão da Fonseca, Engenheiros (..)

aasarchitecture
FEBRUARY 21, 2023
Ltd Client: Vanke Size: 2,283 sqm Status: Completion in 2022 Photographs: Zhu Runzi , Courtesy of CLOU architects Photo © Zhu Runzi Photo © Zhu Runzi Photo © Zhu Runzi Photo © Zhu Runzi Photo © Zhu Runzi Photo © Zhu Runzi Axo Section Diagram
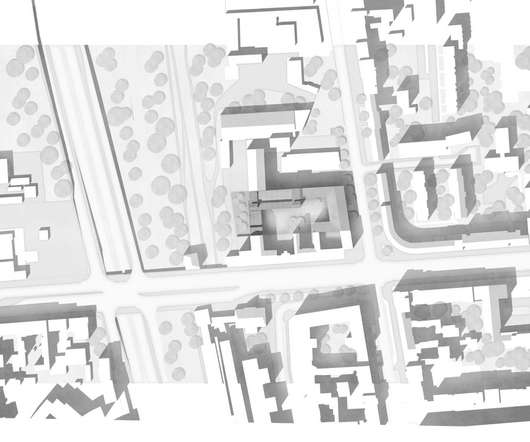
aasarchitecture
JANUARY 31, 2023
Source by gmp Pictogramm Location: Berlin, Germany Architect: gmp Design: Meinhard von Gerkan und Stephan Schütz mit Nicolas Pomränke Project Lead: Clemens Kampermann Design Team: Miryam Aykurt, Stefan Both, Jan Deml, Anna Jankowska, Zihong Tang, Urs Wedekind Client: Stiftung Preußischer Kulturbesitz Year: 2022 Images : Courtesy of gmp Image © gmp (..)

aasarchitecture
APRIL 26, 2022
Concept Diagram. Diagram. The central plaza has been designed as a multifunctional space. This can have regional folk dance, puppet shows (regional to Rajasthan), breakout space for high tea, archery, pool deck, as well as event space. The temperature in this region of Rajasthan can go up to 45-47 degrees. Source by Studio Symbiosis.

A4 Architects
JANUARY 8, 2024
Green Hydrogen Diagram Another exciting and interesting area of research is “Green Hydrogen.” These new and innovative HVAC systems are being financially encouraged by the Inflation Reduction Act (IRA) that was passed in 2022. This is hydrogen produced using renewable energy sources like solar or wind.
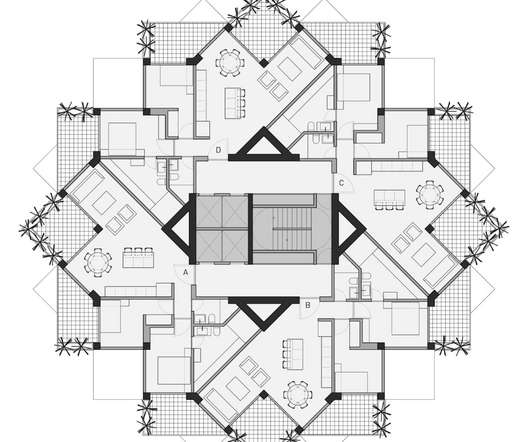
aasarchitecture
SEPTEMBER 14, 2022
Cosmos Architecture’s team has worked to provide a different living experience for clients by designing one-of-a-kind apartment unit along with many other facilities (parking, swimming pool, gym, gardens, kids’ play areas, recreational areas, retail… etc.). Diagram. Image © Cosmos Architecture. Source by Cosmos Architecture.

Architizer
NOVEMBER 25, 2022
With so many architecture firms to choose from, it’s challenging for clients to identify the industry leaders that will be an ideal fit for their project needs. The following metrics have been accumulated to establish each architecture firm’s ranking, in order of priority: The number of A+Awards won (2013 to 2022). Chí Minh, Vietnam.

aasarchitecture
APRIL 13, 2022
Diagram. Image © BIG- Bjarke Ingels Group. Image © BIG- Bjarke Ingels Group. Image © BIG- Bjarke Ingels Group. Image © BIG- Bjarke Ingels Group. Image © BIG- Bjarke Ingels Group. Image © BIG- Bjarke Ingels Group. Image © BIG- Bjarke Ingels Group. Image © BIG- Bjarke Ingels Group. Exploded axonometric.

aasarchitecture
DECEMBER 13, 2023
Image © OMA Location: Turin, Italy Architect: OMA Partner: David Gianotten Project Leader: Andreas Karavanas Design Team: Rui Pedro Couto Fernandes, Mateo Fontana, Marc Heumer, Alisa Kutsenko, Giovanni Nembrini, Antonie van Vliet, Arthur Wong Local Architect: Andrea Tabocchini Architecture (Andrea Tabocchini and Francesca Vittorini); T-Studio Historical (..)
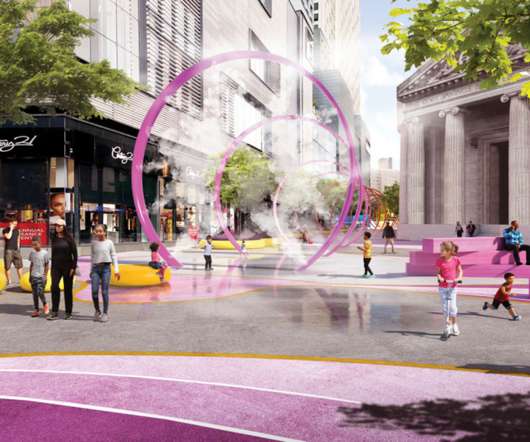
aasarchitecture
SEPTEMBER 22, 2022
BIG and WXY’s Downtown Brooklyn Public Realm Action Plan has been named on Fast Company’s list of Most Innovative Designs for 2022! Diagram. Listed in the General Excellence category, the program honors the designers and businesses solving the most crucial problems of today and anticipating the pressing issues of tomorrow.

Bustler
DECEMBER 12, 2022
Through diagrams and text, the scheme shall be narrated in details and be sure of its clarity and readability. It is best to submit drawings according to the order of general plan – diagrams – partial – structure details. We provide three dimensional publicity and creative solution through the tailored competitions for clients.
Expert insights. Personalized for you.
We have resent the email to
Are you sure you want to cancel your subscriptions?


Let's personalize your content