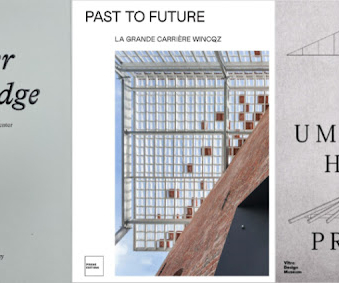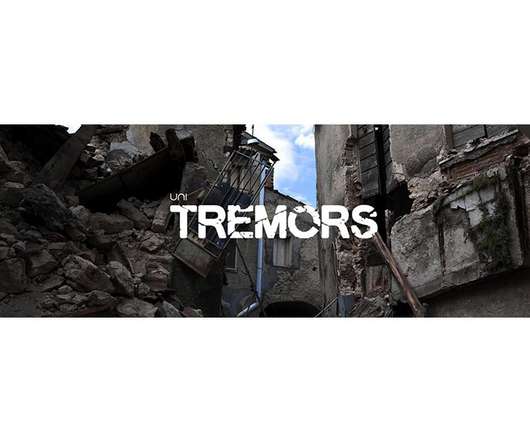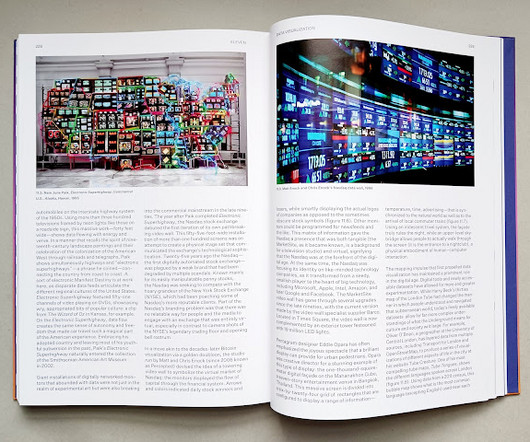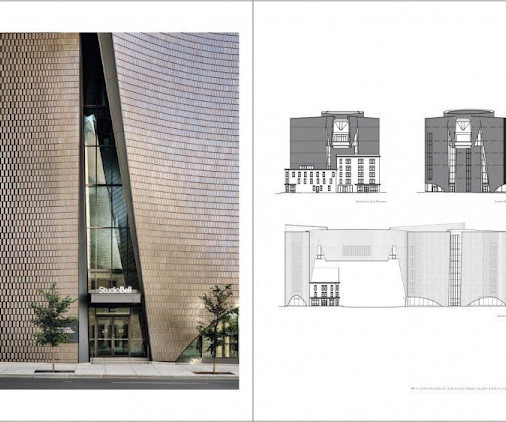Notre Dame: Transforming Tragedy Into an Architectural Journey
Architizer
OCTOBER 1, 2024
More than just a response to the tragic fire of 2019, the reconstruction of this iconic landmark has become an educational opportunity for visitors and Parisians alike. What I truly appreciated about this approach was how the city turned the tragedy into an educational and informative experience for visitors and passersby.






























Let's personalize your content