Architectural Sketching [or How to Sketch like Bob] | Life of an Architect
Life of an Architect
APRIL 6, 2014
Home / Graphics / Architectural Sketching or How to Sketch like Me Architectural Sketching or How to Sketch like Me Bob Borson — April 7, 2014 — 70 Comments Architectural sketching is becoming a thing of the past – at least that’s how it seems to me most days.





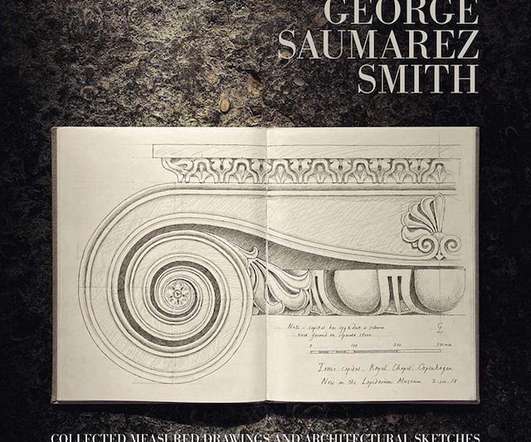







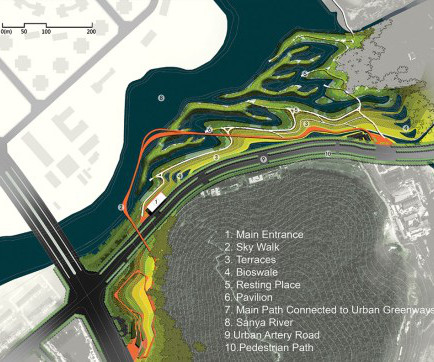
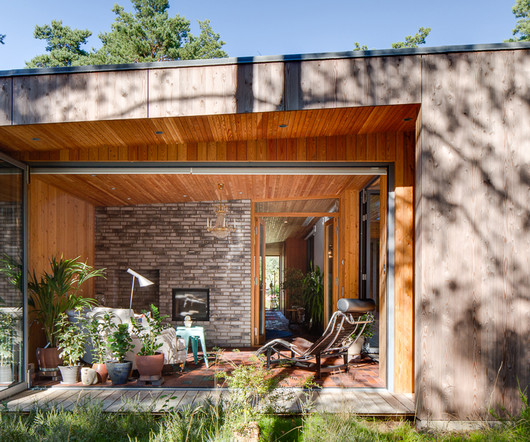

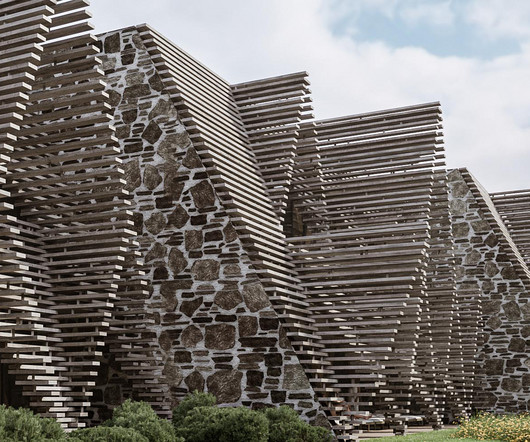
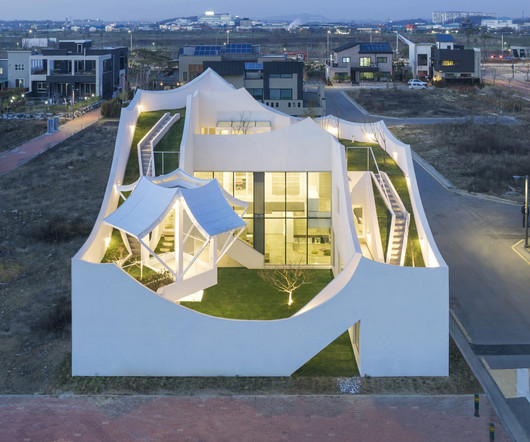


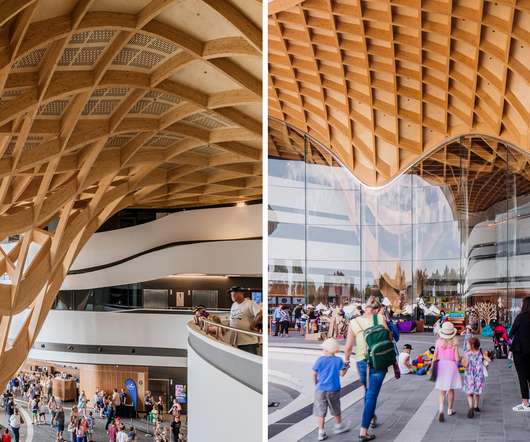

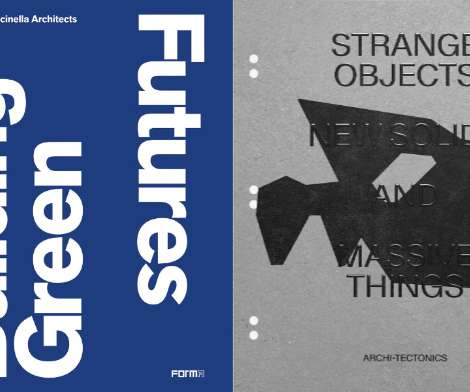






Let's personalize your content